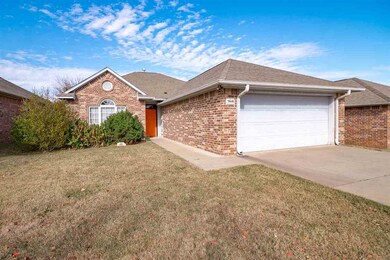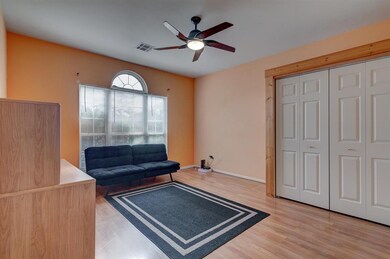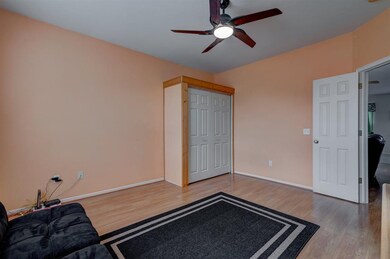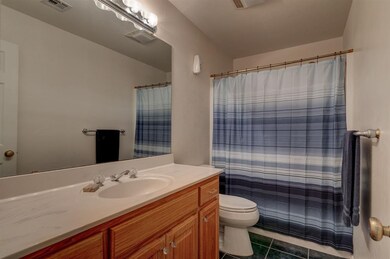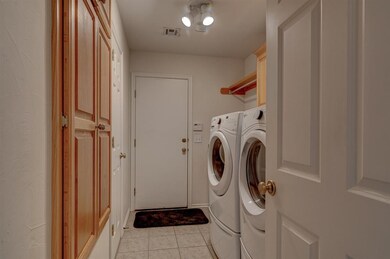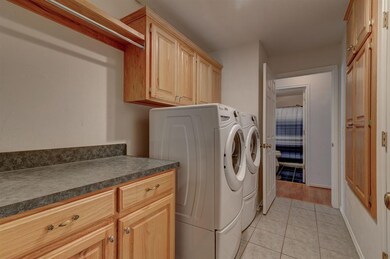
5616 W 7th Ave Stillwater, OK 74074
Estimated Value: $246,170 - $298,000
Highlights
- 2 Car Attached Garage
- Brick Veneer
- Home Security System
- Westwood Elementary School Rated A
- Patio
- 1-Story Property
About This Home
As of December 2020NEAT, CLEAN & MOVE-IN READY! With more than 1600 sq. ft., this one-owner home would make a terrific first home, investment or retirement home. This is a spacious 3 bedroom, 2 full baths; master is oversized and the front bedroom is very large and could be a great office space or second living area. Open floor plan with great colors, gas fireplace and large living. Located in the Crosswinds Addition and in Westwood School District. Schedule your appointment quickly.
Last Buyer's Agent
Non Member
Non Member Office
Home Details
Home Type
- Single Family
Est. Annual Taxes
- $1,823
Year Built
- Built in 2001
Lot Details
- Lot Dimensions are 52 x 155
- Privacy Fence
- Wood Fence
- Back Yard Fenced
HOA Fees
- $42 Monthly HOA Fees
Home Design
- Brick Veneer
- Slab Foundation
- Composition Roof
Interior Spaces
- 1,693 Sq Ft Home
- 1-Story Property
- Gas Log Fireplace
- Window Treatments
- Home Security System
Kitchen
- Range
- Microwave
- Dishwasher
- Disposal
Bedrooms and Bathrooms
- 3 Bedrooms
- 2 Full Bathrooms
Parking
- 2 Car Attached Garage
- Garage Door Opener
Outdoor Features
- Patio
Utilities
- Forced Air Heating and Cooling System
- Heating System Uses Natural Gas
Ownership History
Purchase Details
Home Financials for this Owner
Home Financials are based on the most recent Mortgage that was taken out on this home.Purchase Details
Home Financials for this Owner
Home Financials are based on the most recent Mortgage that was taken out on this home.Similar Homes in Stillwater, OK
Home Values in the Area
Average Home Value in this Area
Purchase History
| Date | Buyer | Sale Price | Title Company |
|---|---|---|---|
| Pandey Ranjit | $180,000 | American Eagle Title Ins Co | |
| Little Kimberly B | -- | None Available |
Mortgage History
| Date | Status | Borrower | Loan Amount |
|---|---|---|---|
| Open | Pandey Ranjit | $162,000 | |
| Previous Owner | Little Kimberly B | $126,400 |
Property History
| Date | Event | Price | Change | Sq Ft Price |
|---|---|---|---|---|
| 12/09/2020 12/09/20 | Sold | $180,000 | -2.2% | $106 / Sq Ft |
| 11/10/2020 11/10/20 | Pending | -- | -- | -- |
| 11/05/2020 11/05/20 | For Sale | $184,000 | +18.6% | $109 / Sq Ft |
| 09/25/2015 09/25/15 | Sold | $155,100 | -2.8% | $94 / Sq Ft |
| 08/31/2015 08/31/15 | Pending | -- | -- | -- |
| 06/20/2015 06/20/15 | For Sale | $159,500 | -- | $96 / Sq Ft |
Tax History Compared to Growth
Tax History
| Year | Tax Paid | Tax Assessment Tax Assessment Total Assessment is a certain percentage of the fair market value that is determined by local assessors to be the total taxable value of land and additions on the property. | Land | Improvement |
|---|---|---|---|---|
| 2024 | $2,264 | $23,264 | $3,038 | $20,226 |
| 2023 | $2,264 | $22,587 | $2,982 | $19,605 |
| 2022 | $2,119 | $21,929 | $3,221 | $18,708 |
| 2021 | $2,112 | $21,290 | $3,420 | $17,870 |
| 2020 | $1,784 | $17,990 | $2,280 | $15,710 |
| 2019 | $1,823 | $17,990 | $2,280 | $15,710 |
| 2018 | $1,757 | $17,370 | $2,201 | $15,169 |
| 2017 | $1,671 | $16,544 | $2,280 | $14,264 |
| 2016 | $1,707 | $16,544 | $2,280 | $14,264 |
| 2015 | $1,492 | $15,261 | $2,280 | $12,981 |
| 2014 | $1,602 | $16,184 | $3,178 | $13,006 |
Agents Affiliated with this Home
-
Vicky Jerome

Seller's Agent in 2020
Vicky Jerome
RE/MAX
(405) 747-7239
213 Total Sales
-
N
Buyer's Agent in 2020
Non Member
Non Member Office
Map
Source: Stillwater Board of REALTORS®
MLS Number: 122271
APN: 600024666
- 715 Pecan Hill St Unit 717 S. Pecan Hill St
- 806 S Rock Hollow St
- 905 S Rock Hollow St
- 5923 W 7th Ave Unit 5925 W. 7th Ave
- 1011 Pecan Grove Ct
- 620 S Range Rd
- 7 Windsor Cir
- 6012 E Elk Ln
- 5324 W Country Club Dr
- 212 S Abbey Ln
- 5005 W 5th Place
- 301 S Keats Dr
- 1024 S Woodcrest Dr
- 908 Edgemoor Dr
- 1510 S Boulder Creek Dr
- 4712 W 8th Ave
- 1709 S Old Pond Dr
- 6809 W 6th Ave
- 4814 W Country Club Dr
- 1724 Hidden Oaks Dr
- 5616 W 7th Ave
- 5618 W 7th Ave
- 5612 W 7th Ave
- 5620 W 7th Ave
- 5608 W 7th Ave
- 5622 W 7th Ave
- 5604 W 7th Ave
- 5609 W 7th Ave
- 5615 W 7th Ave
- 5602 W 7th Ave
- 5619 W 7th Ave
- 5624 W 7th Ave
- 5609 W 6th Ave
- 5524 W 7th Ave
- 5623 W 7th Ave
- 801 S Rock Hollow Ct
- 710 S Stoneybrook St
- 5522 W 7th Ave
- 5615 W 6th Ave
- 5615 W 6th Ave Unit 5611 W 6th Ave

