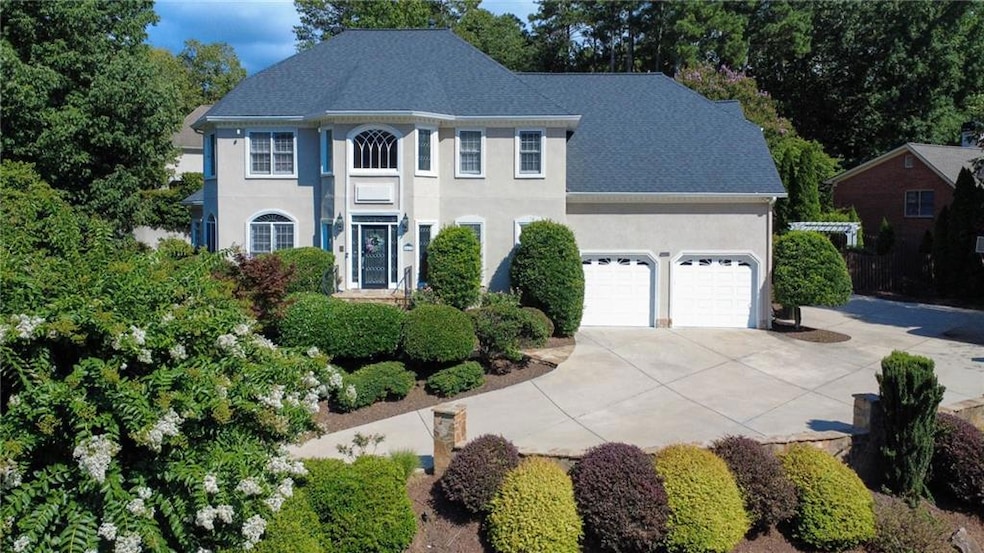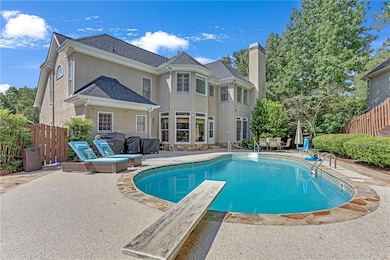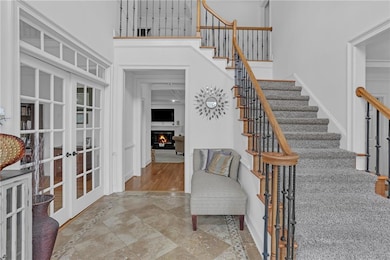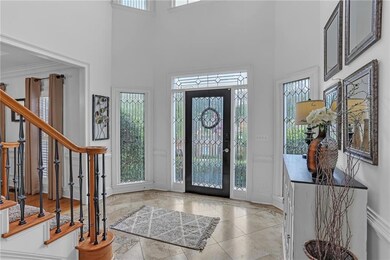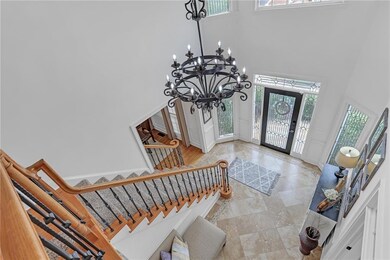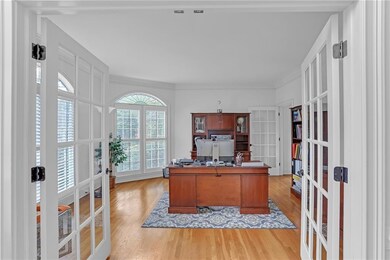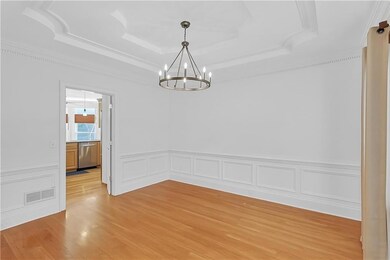5617 Asheforde Ln Marietta, GA 30068
East Cobb NeighborhoodEstimated payment $6,592/month
Highlights
- In Ground Pool
- Sitting Area In Primary Bedroom
- Fireplace in Primary Bedroom
- Mount Bethel Elementary School Rated A
- Clubhouse
- Private Lot
About This Home
This well-maintained 5-bedroom, 4 full-bath, and 2 half-bath home is zoned for the award-winning Mount Bethel Elementary, Dickerson Middle, and Walton High School. Move-in-ready and located in one of East Cobb’s most sought-after communities, it offers comfort, quality, and convenience. Ideally situated just steps from Gold Branch Trail, close to the Chattahoochee Nature Center, and minutes from Downtown Roswell, you’ll enjoy a lifestyle that perfectly balances natural beauty with suburban amenities.
Living in this vibrant clubhouse community, residents enjoy access to swim, tennis, a playground, and miles of scenic trails connecting to the Chattahoochee National Recreation Area. You’re also just moments from Downtown Roswell’s dining and entertainment, with quick access to GA-400, I-75, and I-285.
Inside, warm, naturally lit spaces feature hardwood floors, custom wood trim, and coffered and tray ceilings. The two-story foyer opens to a private office with French doors and a formal dining room. The kitchen boasts stone countertops, a spacious island, and an open layout overlooking the fireside family room. A sunroom and wet bar adjacent to the living area provide additional space for entertaining or relaxing.
Upstairs, the oversized primary suite includes a sitting area with fireplace, spa-like bath with whirlpool tub and separate shower, and generous his-and-hers closets. Three additional bedrooms and two bathrooms complete the upper level.
The finished terrace level offers a bedroom, full bath, game room, fitness area, entertainment space, and flexible options for guests or recreation.
Step outside to your private, professionally landscaped backyard with a sparkling pool, and a pergola-seating area—perfect for outdoor living and entertaining.
Listing Agent
HomeSmart Brokerage Phone: 678-592-1469 License #394383 Listed on: 08/11/2025

Home Details
Home Type
- Single Family
Est. Annual Taxes
- $8,604
Year Built
- Built in 1989
Lot Details
- 0.37 Acre Lot
- Lot Dimensions are 119x154x74x40x48x48x20
- Landscaped
- Private Lot
- Irrigation Equipment
- Back Yard Fenced
HOA Fees
- $106 Monthly HOA Fees
Parking
- 2 Car Garage
Home Design
- Traditional Architecture
- Composition Roof
- Concrete Perimeter Foundation
- Stucco
Interior Spaces
- 5,970 Sq Ft Home
- 2-Story Property
- Central Vacuum
- Bookcases
- Crown Molding
- Coffered Ceiling
- Tray Ceiling
- Vaulted Ceiling
- Ceiling Fan
- Recessed Lighting
- Decorative Fireplace
- Fireplace With Glass Doors
- Gas Log Fireplace
- Insulated Windows
- Plantation Shutters
- Bay Window
- Two Story Entrance Foyer
- Family Room with Fireplace
- 2 Fireplaces
- Formal Dining Room
- Home Office
- Sun or Florida Room
- Neighborhood Views
- Attic Fan
- Fire and Smoke Detector
Kitchen
- Open to Family Room
- Eat-In Kitchen
- Breakfast Bar
- Double Self-Cleaning Oven
- Gas Range
- Range Hood
- Microwave
- Dishwasher
- Kitchen Island
- Stone Countertops
- Wood Stained Kitchen Cabinets
- Trash Compactor
- Disposal
Flooring
- Wood
- Carpet
- Laminate
- Ceramic Tile
Bedrooms and Bathrooms
- Sitting Area In Primary Bedroom
- Oversized primary bedroom
- Fireplace in Primary Bedroom
- Dual Closets
- Walk-In Closet
- Vaulted Bathroom Ceilings
- Dual Vanity Sinks in Primary Bathroom
- Whirlpool Bathtub
- Separate Shower in Primary Bathroom
Laundry
- Laundry Room
- Laundry on main level
- Dryer
- Washer
- 220 Volts In Laundry
Finished Basement
- Basement Fills Entire Space Under The House
- Interior and Exterior Basement Entry
- Finished Basement Bathroom
- Natural lighting in basement
Eco-Friendly Details
- Energy-Efficient Appliances
- Energy-Efficient HVAC
- Energy-Efficient Insulation
- Energy-Efficient Thermostat
Outdoor Features
- In Ground Pool
- Exterior Lighting
- Pergola
Schools
- Mount Bethel Elementary School
- Dickerson Middle School
- Walton High School
Utilities
- Central Heating and Cooling System
- Hot Water Heating System
- Heating System Uses Natural Gas
- Underground Utilities
- 220 Volts in Garage
- 110 Volts
- Gas Water Heater
- High Speed Internet
- Phone Available
- Cable TV Available
Listing and Financial Details
- Home warranty included in the sale of the property
- Assessor Parcel Number 01027500080
Community Details
Overview
- $700 Initiation Fee
- Asheforde Subdivision
Amenities
- Clubhouse
Recreation
- Tennis Courts
- Community Playground
- Community Pool
Map
Home Values in the Area
Average Home Value in this Area
Tax History
| Year | Tax Paid | Tax Assessment Tax Assessment Total Assessment is a certain percentage of the fair market value that is determined by local assessors to be the total taxable value of land and additions on the property. | Land | Improvement |
|---|---|---|---|---|
| 2025 | $8,598 | $310,000 | $72,000 | $238,000 |
| 2024 | $8,604 | $310,000 | $72,000 | $238,000 |
| 2023 | $8,788 | $343,508 | $72,000 | $271,508 |
| 2022 | $8,067 | $282,736 | $60,000 | $222,736 |
| 2021 | $8,067 | $282,736 | $60,000 | $222,736 |
| 2020 | $8,067 | $282,736 | $60,000 | $222,736 |
| 2019 | $8,190 | $288,360 | $60,000 | $228,360 |
| 2018 | $8,029 | $280,988 | $60,000 | $220,988 |
| 2017 | $7,641 | $280,988 | $60,000 | $220,988 |
| 2016 | $7,645 | $280,988 | $60,000 | $220,988 |
| 2015 | $7,828 | $280,988 | $60,000 | $220,988 |
| 2014 | $7,826 | $278,088 | $0 | $0 |
Property History
| Date | Event | Price | List to Sale | Price per Sq Ft |
|---|---|---|---|---|
| 11/26/2025 11/26/25 | Price Changed | $1,100,000 | -8.3% | $184 / Sq Ft |
| 10/03/2025 10/03/25 | Price Changed | $1,199,000 | -6.3% | $201 / Sq Ft |
| 08/11/2025 08/11/25 | For Sale | $1,279,900 | -- | $214 / Sq Ft |
Purchase History
| Date | Type | Sale Price | Title Company |
|---|---|---|---|
| Deed | $520,000 | -- | |
| Deed | $679,000 | -- | |
| Deed | $368,000 | -- |
Mortgage History
| Date | Status | Loan Amount | Loan Type |
|---|---|---|---|
| Open | $416,000 | New Conventional | |
| Previous Owner | $100,000 | New Conventional | |
| Closed | $0 | No Value Available |
Source: First Multiple Listing Service (FMLS)
MLS Number: 7630009
APN: 01-0275-0-008-0
- 889 Waterford Green
- 1731 E Bank Dr
- 1281 Riversound Dr
- 1294 Waterford Green Trail
- 5473 Heyward Square Place
- 1382 Huntingford Dr Unit 2
- 1525 Huntingford Dr
- 5184 Deering Trail Unit 2
- 1129 Topaz Way
- 5122 Sapphire Dr
- 1720 Little Willeo Rd
- 3245 Bywater Trail Unit 6B
- 5157 Forest Brook Pkwy
- 5150 Timber Ridge Rd
- 5140 Timber Ridge Rd
- 5122 Timber Ridge Rd
- 2039 Old Forge Way
- 2052 Old Forge Way
- 1303 Colony Dr Unit ID1345546P
- 1303 Colony Dr Unit ID1345545P
- 1303 Colony Dr Unit FL1-ID1345544P
- 1303 Colony Dr Unit C
- 1303 Colony Dr
- 2100 Old Forge Way
- 80 Cliffcreek Trace
- 88 Barrington Oaks Ridge
- 500 Harbor Pointe Pkwy
- 2163 Heritage Trace Dr
- 2051 Bishop Creek Dr
- 5201 Sunset Trail
- 581 Autumn Ln
- 651 Coligny Ct
- 2004 Parkaire Crossing
- 7600 Roswell Rd
- 2205 Santa fe Pkwy
- 8085 Adair Ln Unit 412
- 8085 Adair Ln Unit 4320
