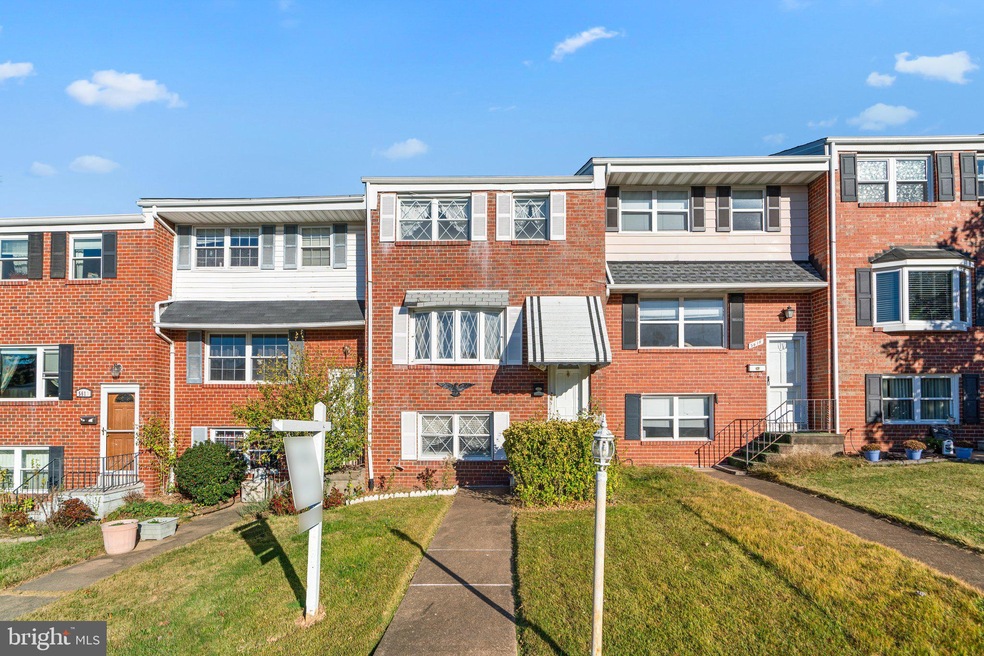
5617 Chelwynd Rd Halethorpe, MD 21227
Highlights
- Colonial Architecture
- Traditional Floor Plan
- Enclosed patio or porch
- Recreation Room
- No HOA
- Eat-In Kitchen
About This Home
As of December 2024Don't miss this opportunity to own this 3 bedroom townhome located in the community of Huntsmoor Village. The main level is where you will find a spacious living room and dining room combination. From there, pass through the kitchen which leads you to the fenced-in backyard with a new storage shed and a covered patio that is perfect for entertaining. Upstairs you will find a primary bedroom with an attached half bathroom and walk-in closet, 2 additional bedrooms, a full bathroom and access to the attic with pull down stairs. Retreat to your finished lower level where you can enjoy a cozy family room with a built-in bar equipped with shelving and refrigerator. Another half bathroom is conveniently located in the lower level. This spacious townhome functions, but is slightly dated and requires a bit updating. It has endless possibilities to make it your own. The original hardwoods have been covered for years by carpet. With your special touches and a bit of DIY this home could be spectacular!
Schedule your showing today! Estate sale, being sold as-is, motivated seller, bring your offers.
Townhouse Details
Home Type
- Townhome
Est. Annual Taxes
- $2,524
Year Built
- Built in 1967
Lot Details
- 2,106 Sq Ft Lot
- Back Yard Fenced
- Chain Link Fence
Home Design
- Colonial Architecture
- Brick Exterior Construction
Interior Spaces
- Property has 3 Levels
- Traditional Floor Plan
- Bar
- Living Room
- Dining Room
- Recreation Room
- Carpet
- Eat-In Kitchen
Bedrooms and Bathrooms
- 3 Bedrooms
- Bathtub with Shower
Laundry
- Laundry Room
- Laundry on lower level
Basement
- Connecting Stairway
- Interior Basement Entry
Parking
- 1 Parking Space
- Alley Access
- On-Street Parking
Outdoor Features
- Enclosed patio or porch
Schools
- Relay Elementary School
- Arbutus Middle School
- Lansdowne High & Academy Of Finance
Utilities
- Central Air
- Hot Water Heating System
- Electric Water Heater
Community Details
- No Home Owners Association
- Huntsmoor Village North Subdivision
Listing and Financial Details
- Tax Lot 46
- Assessor Parcel Number 04131323001910
Ownership History
Purchase Details
Home Financials for this Owner
Home Financials are based on the most recent Mortgage that was taken out on this home.Purchase Details
Purchase Details
Purchase Details
Similar Homes in Halethorpe, MD
Home Values in the Area
Average Home Value in this Area
Purchase History
| Date | Type | Sale Price | Title Company |
|---|---|---|---|
| Deed | $300,000 | Kensington Realty Title | |
| Interfamily Deed Transfer | -- | None Available | |
| Interfamily Deed Transfer | -- | First Equity Title Corp | |
| Deed | $28,000 | -- |
Mortgage History
| Date | Status | Loan Amount | Loan Type |
|---|---|---|---|
| Open | $291,000 | New Conventional |
Property History
| Date | Event | Price | Change | Sq Ft Price |
|---|---|---|---|---|
| 12/30/2024 12/30/24 | Sold | $300,000 | 0.0% | $169 / Sq Ft |
| 11/27/2024 11/27/24 | Pending | -- | -- | -- |
| 11/07/2024 11/07/24 | For Sale | $300,000 | -- | $169 / Sq Ft |
Tax History Compared to Growth
Tax History
| Year | Tax Paid | Tax Assessment Tax Assessment Total Assessment is a certain percentage of the fair market value that is determined by local assessors to be the total taxable value of land and additions on the property. | Land | Improvement |
|---|---|---|---|---|
| 2025 | $3,159 | $231,300 | -- | -- |
| 2024 | $3,159 | $214,400 | $60,000 | $154,400 |
| 2023 | $1,514 | $208,267 | $0 | $0 |
| 2022 | $2,989 | $202,133 | $0 | $0 |
| 2021 | $2,957 | $196,000 | $60,000 | $136,000 |
| 2020 | $2,957 | $192,900 | $0 | $0 |
| 2019 | $2,836 | $189,800 | $0 | $0 |
| 2018 | $2,765 | $186,700 | $60,000 | $126,700 |
| 2017 | $2,649 | $180,433 | $0 | $0 |
| 2016 | $1,874 | $174,167 | $0 | $0 |
| 2015 | $1,874 | $167,900 | $0 | $0 |
| 2014 | $1,874 | $167,900 | $0 | $0 |
Agents Affiliated with this Home
-

Seller's Agent in 2024
Lisa gahan
RE/MAX Solutions
(443) 388-0923
12 in this area
34 Total Sales
-
F
Buyer's Agent in 2024
Fessiha Weldetsadik
Smart Realty, LLC
(443) 253-8611
1 in this area
30 Total Sales
Map
Source: Bright MLS
MLS Number: MDBC2111944
APN: 13-1323001910
- 1060 Elm Rd
- 1075 Elm Rd
- 1083 Elm Rd
- 1152 Elm Rd
- 5530 Dolores Ave
- 5602 Huntsmoor Rd
- 5605 Shelbourne Rd
- 5617 Kallan Ct
- 1216 Francis Ave
- 5488 Oakland Rd
- 5509 Willys Ave
- 1205 Locust Ave
- 1231 Poplar Ave
- 1326 Birch Ave
- 1204 Oakland Ct
- 1242 Vogt Ave
- 1326 Stevens Ave
- 5305 Highview Rd
- 1230 Stevens Ave
- 4606 Ridge Ave






