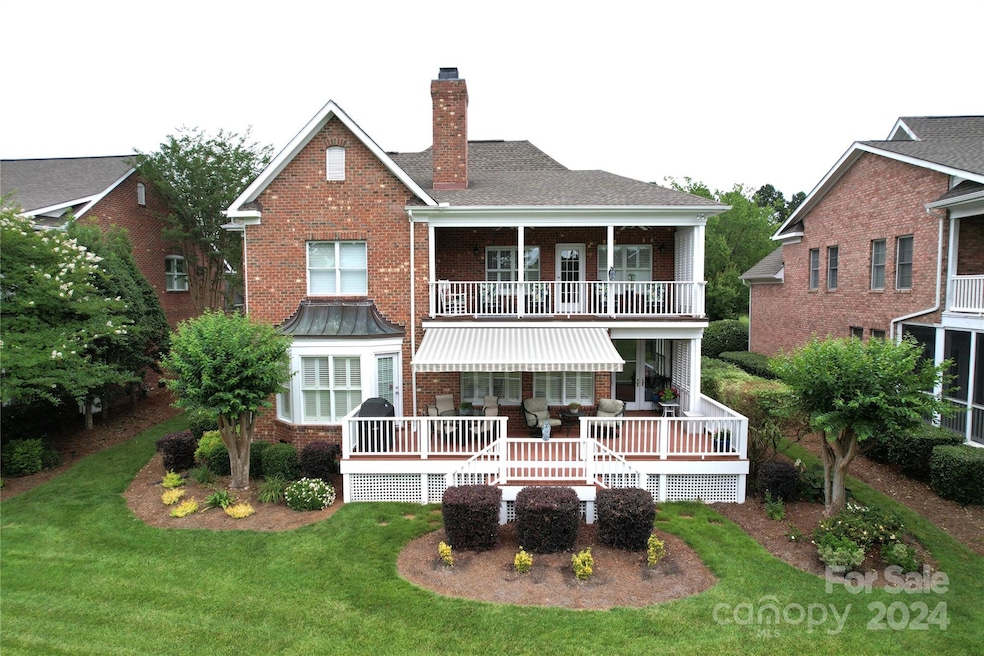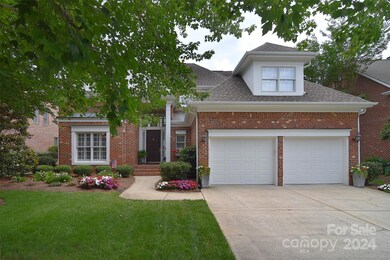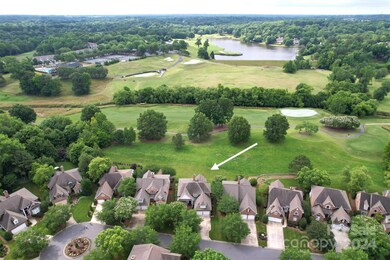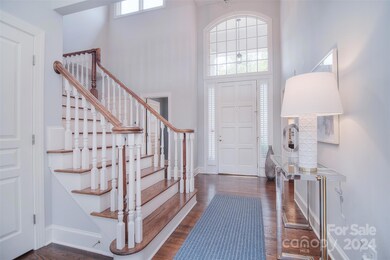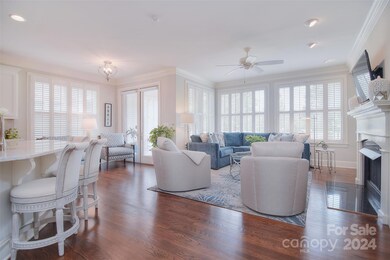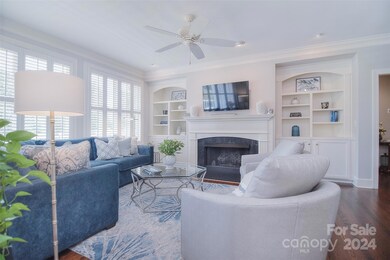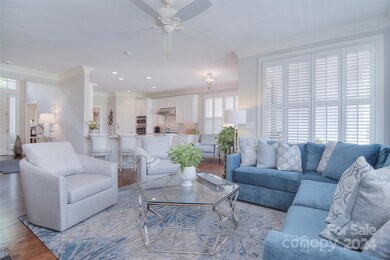
5617 Fairway View Dr Charlotte, NC 28277
Raintree NeighborhoodHighlights
- Golf Course Community
- Fitness Center
- Open Floorplan
- South Charlotte Middle Rated A-
- Golf Course View
- Clubhouse
About This Home
As of July 2024READY FOR THAT PEACEFUL, EASY LIVING? It's yours w/this rare opportunity to live in The Enclave at Piper Glen. Fabulous Simonini all brick home combines privacy & a prime location on the TPC golf course! Relax on the deck or covered balcony & enjoy sweeping views of trees & 10th fairway, yet just walking distance to Piper Glen clubhouse, shopping center & Greenway entry. Gorgeous hardwood floors, abundant windows & architectural details. Custom built-ins flank the fireplace. Kitchen & full bathrooms updated w/new appliances, cabinetry, quartz countertops & custom tile. Spacious primary bedroom suite on main w/French door to deck, walk-in closet, frameless shower & soaker tub. Upstairs has lg. loft/sitting area w/French door to balcony, 3 bedrooms, full bath & great walk-in attic! Security system & a "smart" lawn sprinkler system and...lawn maintenance is included in the HOA fee! Many more features in attachments, along w/Piper Glen membership info for access to golf & club amenities.
Last Agent to Sell the Property
1st Choice Properties Inc Brokerage Email: granzowlinda@gmail.com License #286793 Listed on: 06/04/2024
Home Details
Home Type
- Single Family
Est. Annual Taxes
- $5,353
Year Built
- Built in 1995
Lot Details
- Irrigation
- Lawn
- Property is zoned R20MF
HOA Fees
- $330 Monthly HOA Fees
Parking
- 2 Car Attached Garage
- Garage Door Opener
- Driveway
Home Design
- Traditional Architecture
- Four Sided Brick Exterior Elevation
Interior Spaces
- 2-Story Property
- Open Floorplan
- Built-In Features
- Window Treatments
- French Doors
- Entrance Foyer
- Living Room with Fireplace
- Golf Course Views
- Crawl Space
- Home Security System
- Laundry Room
Kitchen
- Breakfast Bar
- Electric Oven
- Gas Cooktop
- Range Hood
- <<microwave>>
- Dishwasher
- Disposal
Flooring
- Wood
- Tile
Bedrooms and Bathrooms
- Walk-In Closet
Outdoor Features
- Balcony
- Deck
- Covered patio or porch
Utilities
- Forced Air Heating and Cooling System
- Heating System Uses Natural Gas
- Gas Water Heater
Listing and Financial Details
- Assessor Parcel Number 225-49-120
Community Details
Overview
- Community Association Management Association, Phone Number (704) 200-9517
- Built by Simonini
- The Enclave Subdivision
- Mandatory home owners association
Recreation
- Golf Course Community
- Tennis Courts
- Fitness Center
- Community Pool
Additional Features
- Clubhouse
- Card or Code Access
Ownership History
Purchase Details
Home Financials for this Owner
Home Financials are based on the most recent Mortgage that was taken out on this home.Purchase Details
Home Financials for this Owner
Home Financials are based on the most recent Mortgage that was taken out on this home.Purchase Details
Purchase Details
Similar Homes in Charlotte, NC
Home Values in the Area
Average Home Value in this Area
Purchase History
| Date | Type | Sale Price | Title Company |
|---|---|---|---|
| Warranty Deed | $900,000 | None Listed On Document | |
| Warranty Deed | $510,000 | None Available | |
| Warranty Deed | $396,000 | None Available | |
| Warranty Deed | $394,000 | -- |
Mortgage History
| Date | Status | Loan Amount | Loan Type |
|---|---|---|---|
| Previous Owner | $357,000 | New Conventional |
Property History
| Date | Event | Price | Change | Sq Ft Price |
|---|---|---|---|---|
| 07/23/2024 07/23/24 | Sold | $900,000 | +12.7% | $292 / Sq Ft |
| 06/07/2024 06/07/24 | For Sale | $798,500 | -- | $259 / Sq Ft |
Tax History Compared to Growth
Tax History
| Year | Tax Paid | Tax Assessment Tax Assessment Total Assessment is a certain percentage of the fair market value that is determined by local assessors to be the total taxable value of land and additions on the property. | Land | Improvement |
|---|---|---|---|---|
| 2023 | $5,353 | $710,800 | $225,000 | $485,800 |
| 2022 | $5,323 | $538,600 | $150,000 | $388,600 |
| 2021 | $5,312 | $538,600 | $150,000 | $388,600 |
| 2020 | $5,305 | $538,600 | $150,000 | $388,600 |
| 2019 | $5,289 | $538,600 | $150,000 | $388,600 |
| 2018 | $5,648 | $424,900 | $100,000 | $324,900 |
| 2017 | $5,563 | $424,900 | $100,000 | $324,900 |
| 2016 | $5,553 | $424,900 | $100,000 | $324,900 |
| 2015 | $5,542 | $424,900 | $100,000 | $324,900 |
| 2014 | $5,519 | $424,900 | $100,000 | $324,900 |
Agents Affiliated with this Home
-
Linda Granzow
L
Seller's Agent in 2024
Linda Granzow
1st Choice Properties Inc
(704) 965-4409
1 in this area
27 Total Sales
-
Lori Fuqua

Buyer's Agent in 2024
Lori Fuqua
Helen Adams Realty
(704) 408-3307
1 in this area
78 Total Sales
Map
Source: Canopy MLS (Canopy Realtor® Association)
MLS Number: 4146876
APN: 225-491-20
- 9423 Wood Ridge Dr
- 9038 Sandpiper Dr
- 5437 Old Course Dr
- 9177 Bonnie Briar Cir
- 5537 Challis View Ln
- 10607 Newberry Park Ln
- 8813 Covey Rise Ct
- 7716 Seton House Ln
- 8934 Challis Hill Ln
- 7444 Hurstbourne Green Dr Unit 12D
- 8800 Covey Rise Ct
- 8500 Peyton Randolph Dr
- 4300 Old Course Dr
- 8721 Lake Challis Ln
- 5030 Waldron Meadow Dr
- 5118 Waldron Meadow Dr
- 6411 Aldworth Ln
- 5536 Piper Glen Dr
- 10141 Thomas Payne Cir
- 4323 Rosecliff Dr
