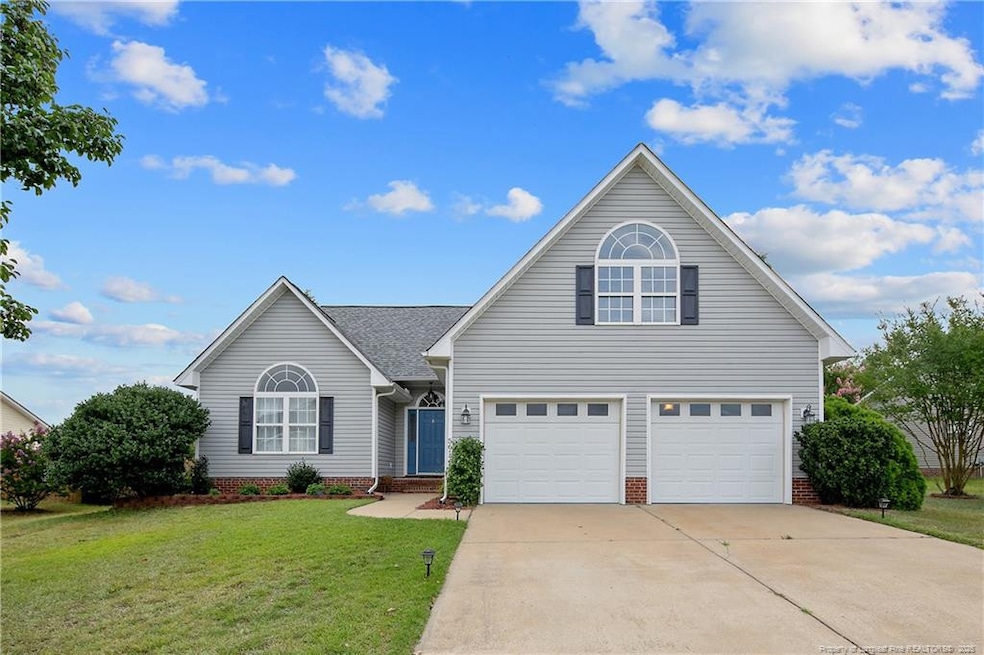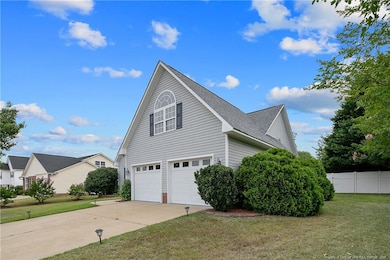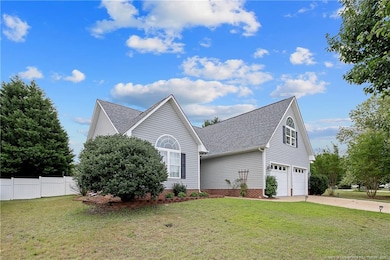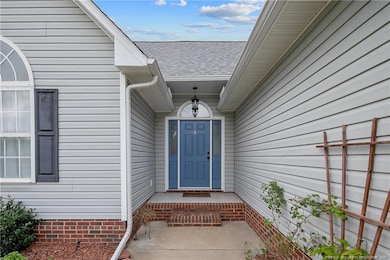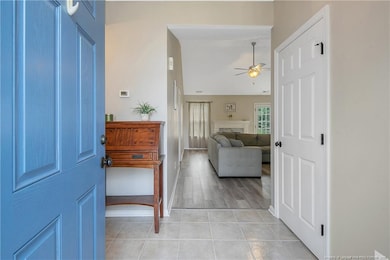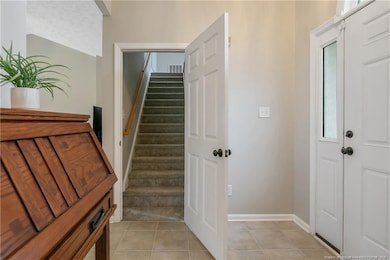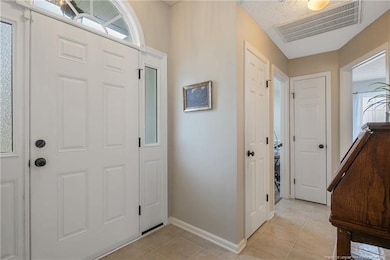
5617 Shady Pine Ct Hope Mills, NC 28348
South View NeighborhoodEstimated payment $1,847/month
Highlights
- Ranch Style House
- Wood Flooring
- No HOA
- Cathedral Ceiling
- Granite Countertops
- Fenced Yard
About This Home
Take a look at this beautiful home! Boasting 4 bedrooms and 2 baths (4th bedroom is bonus room with a closet). Owners suite comes equipped with a large room sufficient to fit a king size bed and a huge walk in closet. Updates throughout the home! Sitting on .41 acres, it has plenty of room for the kids and dogs to run around. Tons of privacy from mature trees. Roof was replaced according to prior seller disclosures in 2019. Upstairs HVAC unit was replaced in 2024. Within a 30 minute drive to Ft Bragg. Scheduled your showing today!
Home Details
Home Type
- Single Family
Est. Annual Taxes
- $2,557
Year Built
- Built in 2003
Lot Details
- 0.41 Acre Lot
- Fenced Yard
- Fenced
Parking
- 2 Car Attached Garage
Home Design
- Ranch Style House
- Slab Foundation
Interior Spaces
- 1,777 Sq Ft Home
- Tray Ceiling
- Cathedral Ceiling
- Ceiling Fan
- Gas Log Fireplace
- Insulated Windows
- Blinds
- Entrance Foyer
- Home Security System
Kitchen
- Eat-In Kitchen
- Range<<rangeHoodToken>>
- <<microwave>>
- Dishwasher
- Granite Countertops
Flooring
- Wood
- Tile
- Luxury Vinyl Tile
- Vinyl
Bedrooms and Bathrooms
- 4 Bedrooms
- Walk-In Closet
- 2 Full Bathrooms
- Double Vanity
- Separate Shower in Primary Bathroom
Laundry
- Laundry on main level
- Washer and Dryer
Outdoor Features
- Patio
- Outdoor Storage
- Rain Gutters
Utilities
- Heat Pump System
Community Details
- No Home Owners Association
- Woodland Hills Subdivision
Listing and Financial Details
- Assessor Parcel Number 0403-97-0566
Map
Home Values in the Area
Average Home Value in this Area
Tax History
| Year | Tax Paid | Tax Assessment Tax Assessment Total Assessment is a certain percentage of the fair market value that is determined by local assessors to be the total taxable value of land and additions on the property. | Land | Improvement |
|---|---|---|---|---|
| 2024 | $2,557 | $148,962 | $24,000 | $124,962 |
| 2023 | $2,557 | $144,709 | $24,000 | $120,709 |
| 2022 | $2,354 | $144,709 | $24,000 | $120,709 |
| 2021 | $2,317 | $144,709 | $24,000 | $120,709 |
| 2019 | $2,306 | $149,900 | $24,000 | $125,900 |
| 2018 | $2,282 | $149,900 | $24,000 | $125,900 |
| 2017 | $2,282 | $149,900 | $24,000 | $125,900 |
| 2016 | $2,348 | $162,900 | $24,000 | $138,900 |
| 2015 | $2,348 | $162,900 | $24,000 | $138,900 |
| 2014 | $2,348 | $162,900 | $24,000 | $138,900 |
Property History
| Date | Event | Price | Change | Sq Ft Price |
|---|---|---|---|---|
| 07/17/2025 07/17/25 | Pending | -- | -- | -- |
| 07/02/2025 07/02/25 | For Sale | $295,000 | +7.3% | $166 / Sq Ft |
| 08/30/2023 08/30/23 | Sold | $274,900 | 0.0% | $157 / Sq Ft |
| 07/24/2023 07/24/23 | Pending | -- | -- | -- |
| 07/20/2023 07/20/23 | For Sale | $274,900 | -- | $157 / Sq Ft |
Purchase History
| Date | Type | Sale Price | Title Company |
|---|---|---|---|
| Warranty Deed | -- | None Listed On Document | |
| Warranty Deed | $189,000 | None Available | |
| Trustee Deed | $112,963 | None Available | |
| Quit Claim Deed | -- | -- | |
| Deed | $132,000 | -- |
Mortgage History
| Date | Status | Loan Amount | Loan Type |
|---|---|---|---|
| Open | $280,810 | VA | |
| Previous Owner | $193,347 | VA | |
| Previous Owner | $144,620 | VA | |
| Previous Owner | $102,954 | VA | |
| Previous Owner | $12,800 | Stand Alone Second | |
| Previous Owner | $134,801 | VA |
Similar Homes in Hope Mills, NC
Source: Doorify MLS
MLS Number: LP746491
APN: 0403-97-0566
- 4240 High Stakes Cir
- 5438 Biscoe St
- 5233 Old Railroad Way
- 5486 Bush Ct
- 2118 Queen Elizabeth Ln
- 3216 Tully Ln
- 4003 William Bill Luther Dr
- 3453 Walterboro Dr
- 5870 McDonald Rd
- 3511 Birchfield Ct
- 2236 Andalusian Dr
- 4807 S Main St
- 4943 Lattimore St
- 6648 Camden Rd
- 5608 Duncan St
- 3521 Harrisburg Dr
- 148 New Castle (Lot 23) Ct
- 6309 Cicada St
- 3831 Queen Anne Loop
- 1055 Winnall Ln
