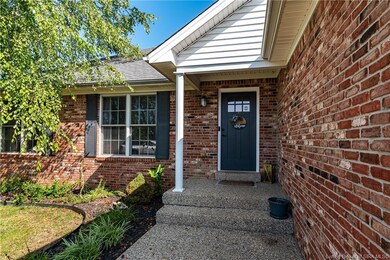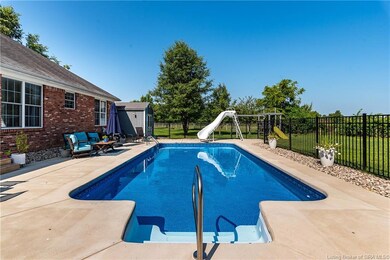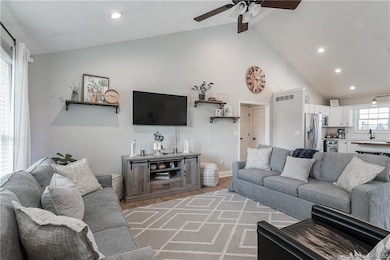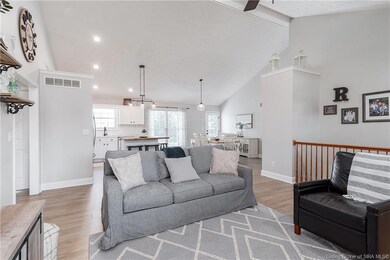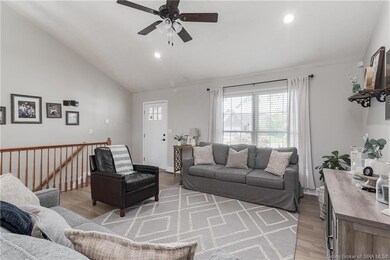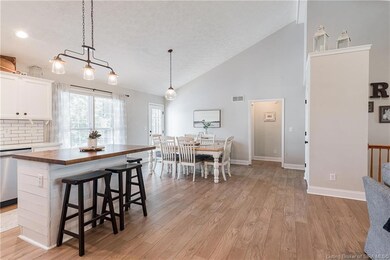
5617 Silktree Trail Jeffersonville, IN 47130
Utica Township NeighborhoodHighlights
- In Ground Pool
- Open Floorplan
- Park or Greenbelt View
- Utica Elementary School Rated A-
- Cathedral Ceiling
- First Floor Utility Room
About This Home
As of September 2023YOUR SEARCH HAS ENDED with the BEAUTIFUL BRICK RANCH nestled on close to a HALF ACRE lot! This BEAUTY features 3 BDRMS and 3 FULL BATHS and more than 3,000 sf! You’ll be welcomed by an open and spacious floor plan, new woodlook LVP, vaulted living room ceiling w/ ceiling fan, a few lovely decorative shelves and lots of natural light! It easily flows to the stunning kitchen that boasts QUARTZ COUNTERTOPS, TILED BACKSPLASH, an ISLAND with BUTCHER BLOCK top, super nice lighting, a full complement of STAINLESS APPLIANCES including a GAS RANGE, a PANTRY and a good sized eat-in area! The bedrooms are split providing privacy on one side of the home for the primary suite w/ a wall of SHIP LAP, a super nice bath w/ dbl sinks, Tub & separate shower! The other side of the home features the two secondary beds and a full bath! The lower level is almost completely finished and offers a sprawling family/game room, a built-in bar, and two rooms that could serve as a 4TH & 5TH BDRMS w/o window egress! Step outside to your BACKYARD OASIS including a 2 year young SPARKLING 16 x 32 SALT WATER INGROUND POOL complete with a slide, a wrought iron look FENCE, and excellent space for poolside gatherings! The back yard is PICTURESQUE, SPACIOUS, PRIVATE w/ a TREE LINED BACK, apple & pear trees, vegetable garden, playset and shed! CALL EMAIL OR TEXT for your private tour of this beautifully upgraded GEM! Sq ft & rm sz approx.
Last Agent to Sell the Property
Schuler Bauer Real Estate Services ERA Powered (N License #RB14039267 Listed on: 08/17/2023

Home Details
Home Type
- Single Family
Est. Annual Taxes
- $3,285
Year Built
- Built in 2004
Lot Details
- 0.46 Acre Lot
- Cul-De-Sac
- Fenced Yard
- Landscaped
HOA Fees
- $4 Monthly HOA Fees
Parking
- 2 Car Attached Garage
- Garage Door Opener
Home Design
- Poured Concrete
Interior Spaces
- 3,100 Sq Ft Home
- 1-Story Property
- Open Floorplan
- Cathedral Ceiling
- Ceiling Fan
- Blinds
- Family Room
- First Floor Utility Room
- Park or Greenbelt Views
- Finished Basement
- Sump Pump
Kitchen
- Eat-In Kitchen
- Oven or Range
- Microwave
- Dishwasher
- Disposal
Bedrooms and Bathrooms
- 3 Bedrooms
- Split Bedroom Floorplan
- 3 Full Bathrooms
- Garden Bath
Outdoor Features
- In Ground Pool
- Shed
Utilities
- Forced Air Heating and Cooling System
- Gas Available
- Electric Water Heater
Listing and Financial Details
- Assessor Parcel Number 104205100163000039
Ownership History
Purchase Details
Purchase Details
Purchase Details
Similar Homes in the area
Home Values in the Area
Average Home Value in this Area
Purchase History
| Date | Type | Sale Price | Title Company |
|---|---|---|---|
| Deed | $325,000 | Momentum Title Agency Llc | |
| Warranty Deed | -- | -- | |
| Warranty Deed | -- | Agency Title |
Property History
| Date | Event | Price | Change | Sq Ft Price |
|---|---|---|---|---|
| 09/25/2023 09/25/23 | Sold | $400,000 | +3.9% | $129 / Sq Ft |
| 08/24/2023 08/24/23 | Pending | -- | -- | -- |
| 08/17/2023 08/17/23 | For Sale | $385,000 | +108.1% | $124 / Sq Ft |
| 08/11/2015 08/11/15 | Sold | $185,000 | -13.9% | $72 / Sq Ft |
| 07/16/2015 07/16/15 | Pending | -- | -- | -- |
| 03/31/2015 03/31/15 | For Sale | $214,900 | -- | $83 / Sq Ft |
Tax History Compared to Growth
Tax History
| Year | Tax Paid | Tax Assessment Tax Assessment Total Assessment is a certain percentage of the fair market value that is determined by local assessors to be the total taxable value of land and additions on the property. | Land | Improvement |
|---|---|---|---|---|
| 2024 | $3,489 | $347,100 | $65,000 | $282,100 |
| 2023 | $3,489 | $343,800 | $65,000 | $278,800 |
| 2022 | $2,983 | $300,400 | $45,000 | $255,400 |
| 2021 | $2,812 | $283,200 | $45,000 | $238,200 |
| 2020 | $2,647 | $263,300 | $37,000 | $226,300 |
| 2019 | $2,510 | $249,600 | $34,000 | $215,600 |
| 2018 | $2,124 | $208,000 | $34,000 | $174,000 |
| 2017 | $2,141 | $209,700 | $34,000 | $175,700 |
| 2016 | $1,943 | $189,900 | $34,000 | $155,900 |
| 2014 | $1,922 | $186,200 | $34,000 | $152,200 |
| 2013 | -- | $183,200 | $34,000 | $149,200 |
Agents Affiliated with this Home
-
Linda LaPilusa

Seller's Agent in 2023
Linda LaPilusa
Schuler Bauer Real Estate Services ERA Powered (N
(502) 777-2105
5 in this area
161 Total Sales
-
Sandy Kersey

Buyer's Agent in 2023
Sandy Kersey
Keller Williams Realty Consultants
(502) 553-5545
3 in this area
31 Total Sales
-
Jeremy Ward

Seller's Agent in 2015
Jeremy Ward
Ward Realty Services
(812) 987-4048
19 in this area
1,243 Total Sales
-
Paige Cooper

Buyer's Agent in 2015
Paige Cooper
eXp Realty, LLC
(502) 558-1303
7 in this area
113 Total Sales
Map
Source: Southern Indiana REALTORS® Association
MLS Number: 202309823
APN: 10-42-05-100-164.000-039
- 5810 Windy Place
- 5706 Jennway Ct
- 5801 Indiana 62
- 5801 E Highway 62
- 4694 Red Tail Ridge
- 4692 Red Tail Ridge
- 4635 Red Tail Ridge
- 4635 Red Tail Ridge Unit Lot 229
- 4651 Red Tail Ridge Unit Lot 237
- 4500 Kestrel Ct
- 4648 Red Tail Ridge
- 5016- LOT 148 Hidden Springs Dr
- 5024 - LOT 144 Hidden Springs Dr
- 5018- LOT 147 Hidden Springs Dr
- 5020- LOT 146 Hidden Springs Dr
- 5022 - LOT 145 Hidden Springs Dr
- 5026 - LOT 143 Hidden Springs Dr
- 5021- LOT 121 Hidden Springs Dr
- 5709 Jennway Ct
- 5707 Jennway Ct

