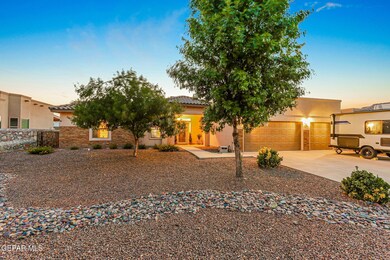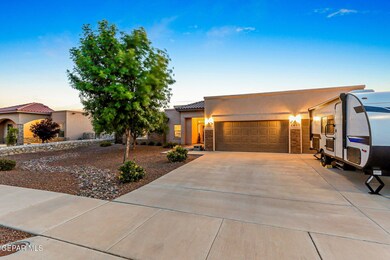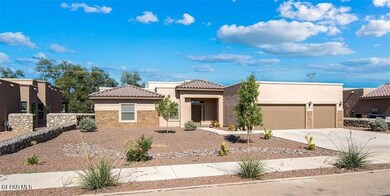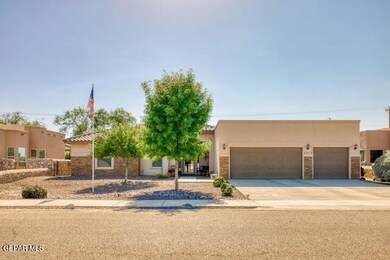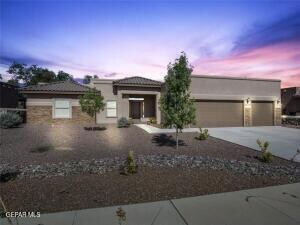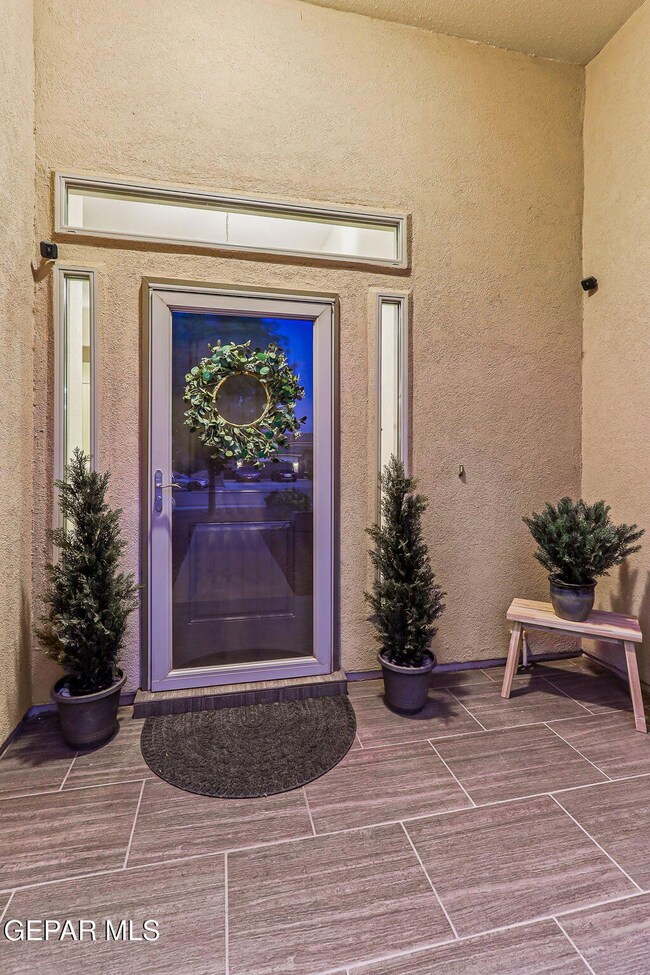
5617 Valley Maple Dr El Paso, TX 79932
Valley Creek South NeighborhoodHighlights
- In Ground Pool
- Cathedral Ceiling
- No HOA
- Franklin High School Rated A-
- 1 Fireplace
- Home Office
About This Home
As of July 2025This spacious single-story home sits on a 1⁄4-acre lot with canal access, offering the perfect blend of indoor comfort and outdoor enjoyment in a wonderful family-friendly neighborhood near a park. The bright, open layout features 3 bedrooms plus a bonus room—ideal for a nursery, playroom, or home office.
Inside, you'll find high ceilings, a cozy gas-log fireplace, and a well-designed kitchen with granite countertops and custom wood cabinetry. The dining area includes a built-in buffet for extra storage, and the laundry room offers additional cabinetry and folding space.
The private primary suite is a relaxing retreat with a soaking tub, separate shower, dual vanities, and a large walk-in closet.
Step outside to your backyard oasis featuring a sparkling in-ground pool, perfect for summer fun and entertaining. The oversized 3-car garage provides ample space for vehicles, storage, and hobbies. This home truly has everything your family needs to live, play, and thrive!
Last Agent to Sell the Property
The Real Estate Power Houses License #0432125 Listed on: 06/06/2025
Last Buyer's Agent
Ruby Ixta
ERA Sellers & Buyers Real Esta
Home Details
Home Type
- Single Family
Est. Annual Taxes
- $9,108
Year Built
- Built in 2015
Lot Details
- 10,379 Sq Ft Lot
- Drip System Landscaping
- Sprinkler System
- Back Yard Fenced
- Property is zoned R3A
Parking
- Attached Garage
Home Design
- Flat Roof Shape
- Mixed Roof Materials
- Rolled or Hot Mop Roof
- Stucco Exterior
Interior Spaces
- 2,256 Sq Ft Home
- 1-Story Property
- Bar
- Cathedral Ceiling
- Ceiling Fan
- Skylights
- 1 Fireplace
- Thermal Windows
- Double Pane Windows
- Vinyl Clad Windows
- Home Office
Kitchen
- Free-Standing Gas Oven
- Microwave
- Dishwasher
- Disposal
Flooring
- Carpet
- Tile
Bedrooms and Bathrooms
- 3 Bedrooms
- Walk-In Closet
- 2 Full Bathrooms
- Dual Vanity Sinks in Primary Bathroom
- Bathtub and Shower Combination in Primary Bathroom
Pool
- In Ground Pool
- Outdoor Pool
Outdoor Features
- Covered patio or porch
Schools
- Bond Elementary School
- Lincoln Middle School
- Franklin High School
Utilities
- Refrigerated Cooling System
- Central Heating and Cooling System
- Heating System Uses Natural Gas
- Community Sewer or Septic
Community Details
- No Home Owners Association
- Valley Creek Subdivision
Listing and Financial Details
- Assessor Parcel Number V13899900503800
Ownership History
Purchase Details
Home Financials for this Owner
Home Financials are based on the most recent Mortgage that was taken out on this home.Purchase Details
Home Financials for this Owner
Home Financials are based on the most recent Mortgage that was taken out on this home.Purchase Details
Home Financials for this Owner
Home Financials are based on the most recent Mortgage that was taken out on this home.Purchase Details
Similar Homes in El Paso, TX
Home Values in the Area
Average Home Value in this Area
Purchase History
| Date | Type | Sale Price | Title Company |
|---|---|---|---|
| Deed | -- | Raney Steve | |
| Vendors Lien | -- | None Available | |
| Vendors Lien | -- | None Available | |
| Warranty Deed | -- | None Available |
Mortgage History
| Date | Status | Loan Amount | Loan Type |
|---|---|---|---|
| Open | $365,600 | New Conventional | |
| Previous Owner | $252,561 | VA | |
| Previous Owner | $266,455 | VA | |
| Previous Owner | $157,500 | New Conventional |
Property History
| Date | Event | Price | Change | Sq Ft Price |
|---|---|---|---|---|
| 07/18/2025 07/18/25 | Sold | -- | -- | -- |
| 06/09/2025 06/09/25 | Pending | -- | -- | -- |
| 06/06/2025 06/06/25 | For Sale | $438,500 | +4.5% | $194 / Sq Ft |
| 06/30/2022 06/30/22 | Sold | -- | -- | -- |
| 06/08/2022 06/08/22 | For Sale | $419,700 | 0.0% | $185 / Sq Ft |
| 06/07/2022 06/07/22 | Pending | -- | -- | -- |
| 05/27/2022 05/27/22 | Pending | -- | -- | -- |
| 05/21/2022 05/21/22 | For Sale | $419,700 | +50.4% | $185 / Sq Ft |
| 09/03/2017 09/03/17 | Sold | -- | -- | -- |
| 07/28/2017 07/28/17 | Pending | -- | -- | -- |
| 07/20/2017 07/20/17 | For Sale | $279,000 | +8.3% | $123 / Sq Ft |
| 03/07/2016 03/07/16 | Sold | -- | -- | -- |
| 02/23/2016 02/23/16 | Pending | -- | -- | -- |
| 05/07/2015 05/07/15 | For Sale | $257,500 | -- | $113 / Sq Ft |
Tax History Compared to Growth
Tax History
| Year | Tax Paid | Tax Assessment Tax Assessment Total Assessment is a certain percentage of the fair market value that is determined by local assessors to be the total taxable value of land and additions on the property. | Land | Improvement |
|---|---|---|---|---|
| 2023 | $9,108 | $396,968 | $62,487 | $334,481 |
| 2022 | $9,841 | $332,452 | $0 | $0 |
| 2021 | $9,436 | $311,501 | $62,487 | $249,014 |
| 2020 | $8,445 | $274,754 | $62,487 | $212,267 |
| 2018 | $8,188 | $276,649 | $62,487 | $214,162 |
| 2017 | $7,372 | $261,715 | $62,487 | $199,228 |
| 2016 | $6,505 | $230,933 | $46,865 | $184,068 |
| 2015 | $1,282 | $46,865 | $46,865 | $0 |
| 2014 | $1,282 | $46,865 | $46,865 | $0 |
Agents Affiliated with this Home
-
Laura Baca

Seller's Agent in 2025
Laura Baca
The Real Estate Power Houses
(915) 588-7071
6 in this area
249 Total Sales
-
Christian Barnes
C
Seller Co-Listing Agent in 2025
Christian Barnes
The Real Estate Power Houses
(915) 588-1606
3 in this area
160 Total Sales
-
R
Buyer's Agent in 2025
Ruby Ixta
ERA Sellers & Buyers Real Esta
-
DENISE MAY

Seller's Agent in 2022
DENISE MAY
JPAR
(915) 549-1037
1 in this area
88 Total Sales
-
L
Seller's Agent in 2017
Lori Niewold
Keller Williams Realty
-
Harald Faber

Buyer's Agent in 2017
Harald Faber
The Castle Realty
(915) 328-6499
2 in this area
40 Total Sales
Map
Source: Greater El Paso Association of REALTORS®
MLS Number: 924035
APN: V138-999-0050-3800
- 5605 Valley Maple Dr
- 5629 Valley Oak Dr
- 5525 Valley Cedar Dr
- 5673 Upper Valley Rd
- 520 Gomez Rd
- 5505 Valley Cedar Dr
- 5560 River Run St
- 5705 Valley Lilac Ln
- 780 Romer Ray Dr
- 504 Valley Plum Ave
- 5712 Valley Lilac Ln
- 652 Bir Cir
- 5804 Valley Palm Dr
- 532 Country Oaks Dr
- 5724 Cory Dr
- 650 Vera Ct
- 5430 Davis Cup Ct
- 469 Country Oaks Dr
- 5800 Angel St
- 787 Maxey Marie Dr

