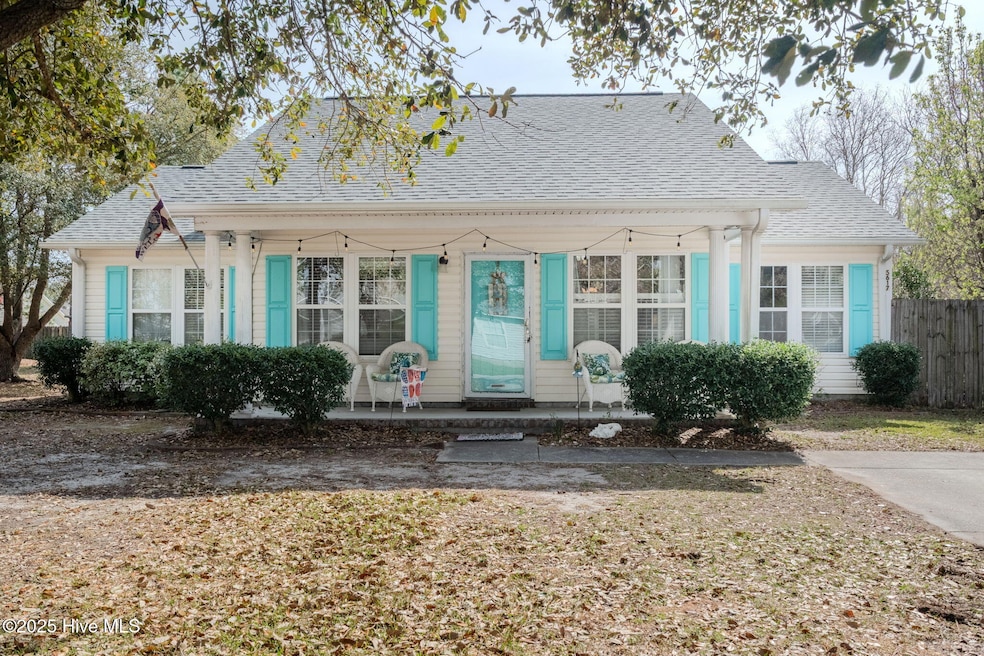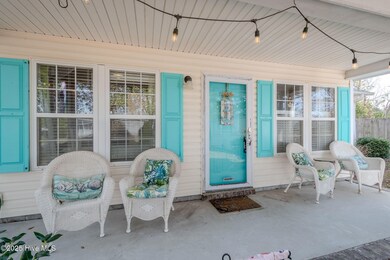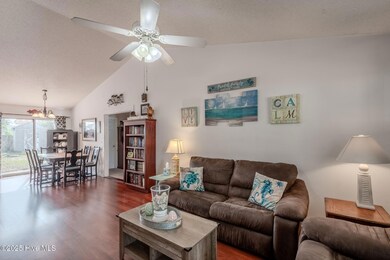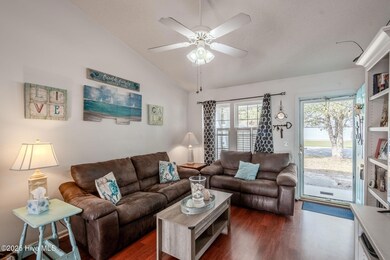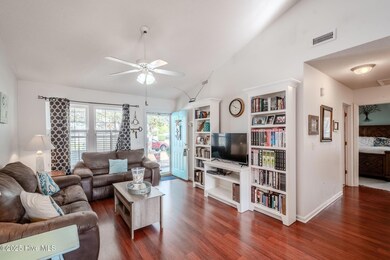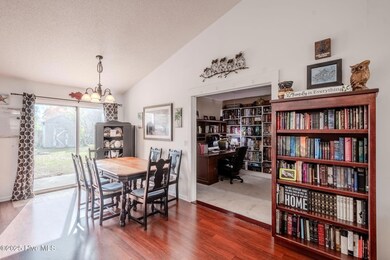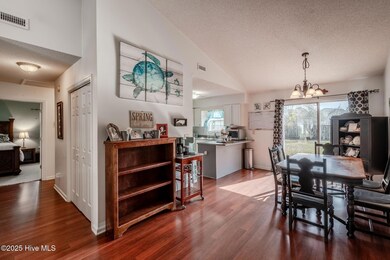
5617 W Chop Way Wilmington, NC 28412
Highlights
- Vaulted Ceiling
- Covered patio or porch
- Resident Manager or Management On Site
- Heyward C. Bellamy Elementary School Rated A-
- Walk-In Closet
- Forced Air Heating and Cooling System
About This Home
As of May 2025Welcome to this cozy 3 bed/2 bath home located in the desirable Brewster Place neighborhood in South Wilmington! This charming home is nestled at the end of a quiet street giving a sense of privacy. Step inside to discover a bright and airy floor plan featuring LVP floors throughout the main living areas. The kitchen and dining area create a sunny, inviting space perfect for meals and entertaining. The master suite offers vaulted ceilings, complete with an ensuite bathroom with a luxurious garden soaking tub and walk-in closet.In addition to the three bedrooms, the home offers a dedicated office space with custom built-in bookshelves, ideal for remote work or reading, as well as an adjacent walk in storage area for convenience. The full length covered front porch is the perfect place to relax and unwind. This is a must see! **Seller is offering a $5000 carpet allowance!!**Other highlights of this lovely home include:Newer roof, replaced in 2019 - HVAC system, including all duct work replaced in 2024. Hot water heater replaced in 2017.Don't miss the opportunity to make this adorable home yours!
Last Agent to Sell the Property
Berkshire Hathaway HomeServices Carolina Premier Properties License #351597 Listed on: 03/25/2025

Home Details
Home Type
- Single Family
Est. Annual Taxes
- $1,116
Year Built
- Built in 1999
Lot Details
- 0.27 Acre Lot
- Lot Dimensions are 127x85
- Property is zoned R-10
HOA Fees
- $22 Monthly HOA Fees
Home Design
- Slab Foundation
- Wood Frame Construction
- Shingle Roof
- Vinyl Siding
- Stick Built Home
Interior Spaces
- 1,312 Sq Ft Home
- 1-Story Property
- Vaulted Ceiling
- Ceiling Fan
- Blinds
- Combination Dining and Living Room
Bedrooms and Bathrooms
- 3 Bedrooms
- Walk-In Closet
- 2 Full Bathrooms
Parking
- Driveway
- Paved Parking
Schools
- Bellamy Elementary School
- Myrtle Grove Middle School
- Ashley High School
Additional Features
- Covered patio or porch
- Forced Air Heating and Cooling System
Listing and Financial Details
- Assessor Parcel Number R07600-006-158-000
Community Details
Overview
- Brewster Place HOA
- Brewster Place Subdivision
- Maintained Community
Security
- Resident Manager or Management On Site
Ownership History
Purchase Details
Home Financials for this Owner
Home Financials are based on the most recent Mortgage that was taken out on this home.Purchase Details
Home Financials for this Owner
Home Financials are based on the most recent Mortgage that was taken out on this home.Purchase Details
Purchase Details
Purchase Details
Purchase Details
Purchase Details
Similar Homes in Wilmington, NC
Home Values in the Area
Average Home Value in this Area
Purchase History
| Date | Type | Sale Price | Title Company |
|---|---|---|---|
| Warranty Deed | $325,000 | None Listed On Document | |
| Warranty Deed | $137,000 | None Available | |
| Deed | $120,500 | -- | |
| Deed | $112,000 | -- | |
| Deed | $99,000 | -- | |
| Deed | $138,000 | -- | |
| Deed | $600,000 | -- |
Mortgage History
| Date | Status | Loan Amount | Loan Type |
|---|---|---|---|
| Open | $319,113 | New Conventional | |
| Previous Owner | $105,000 | Adjustable Rate Mortgage/ARM | |
| Previous Owner | $109,600 | New Conventional |
Property History
| Date | Event | Price | Change | Sq Ft Price |
|---|---|---|---|---|
| 05/05/2025 05/05/25 | Sold | $325,000 | 0.0% | $248 / Sq Ft |
| 03/27/2025 03/27/25 | Pending | -- | -- | -- |
| 03/25/2025 03/25/25 | For Sale | $325,000 | -- | $248 / Sq Ft |
Tax History Compared to Growth
Tax History
| Year | Tax Paid | Tax Assessment Tax Assessment Total Assessment is a certain percentage of the fair market value that is determined by local assessors to be the total taxable value of land and additions on the property. | Land | Improvement |
|---|---|---|---|---|
| 2024 | $1,190 | $213,600 | $64,700 | $148,900 |
| 2023 | $1,184 | $213,600 | $64,700 | $148,900 |
| 2022 | $1,195 | $213,600 | $64,700 | $148,900 |
| 2021 | $1,181 | $213,600 | $64,700 | $148,900 |
| 2020 | $928 | $146,700 | $40,000 | $106,700 |
| 2019 | $928 | $146,700 | $40,000 | $106,700 |
| 2018 | $928 | $146,700 | $40,000 | $106,700 |
| 2017 | $950 | $146,700 | $40,000 | $106,700 |
| 2016 | $850 | $122,600 | $40,000 | $82,600 |
| 2015 | $790 | $122,600 | $40,000 | $82,600 |
| 2014 | $776 | $122,600 | $40,000 | $82,600 |
Agents Affiliated with this Home
-
Leeanne Fields
L
Seller's Agent in 2025
Leeanne Fields
Berkshire Hathaway HomeServices Carolina Premier Properties
(910) 256-0021
2 in this area
4 Total Sales
-
Danielle Gillespie

Buyer's Agent in 2025
Danielle Gillespie
Carolina One Properties Inc.
(910) 620-4380
4 in this area
337 Total Sales
-
Sara Darby
S
Buyer Co-Listing Agent in 2025
Sara Darby
Carolina One Properties Inc.
(910) 679-6565
3 in this area
161 Total Sales
Map
Source: Hive MLS
MLS Number: 100495583
APN: R07600-006-158-000
- 909 Brewster Ln
- 929 Dunhill Ln
- 5610 Carolina Beach Rd Unit 6
- 5610 Carolina Beach Rd Unit 13
- 5610 Carolina Beach Rd Unit 4
- 5613 Swiss Stone Ct
- 309 Antoinette Dr
- 410 Hanna Dr
- 405 Normandy Dr
- 5667 5699 Carolina Beach
- 350 Hanna Dr
- 404 Glenn Ellen Dr
- 376 Glenn Ellen Dr
- 419 Glenn Ellen Dr
- 302 Richelieu Rd
- 633 Piner Rd
- 4013 Keenan Ct Unit (Lot 57)
- 716 Crows Nest Ct
- 704 Mallard Crossing Dr
- 447 Motts Creek Rd
