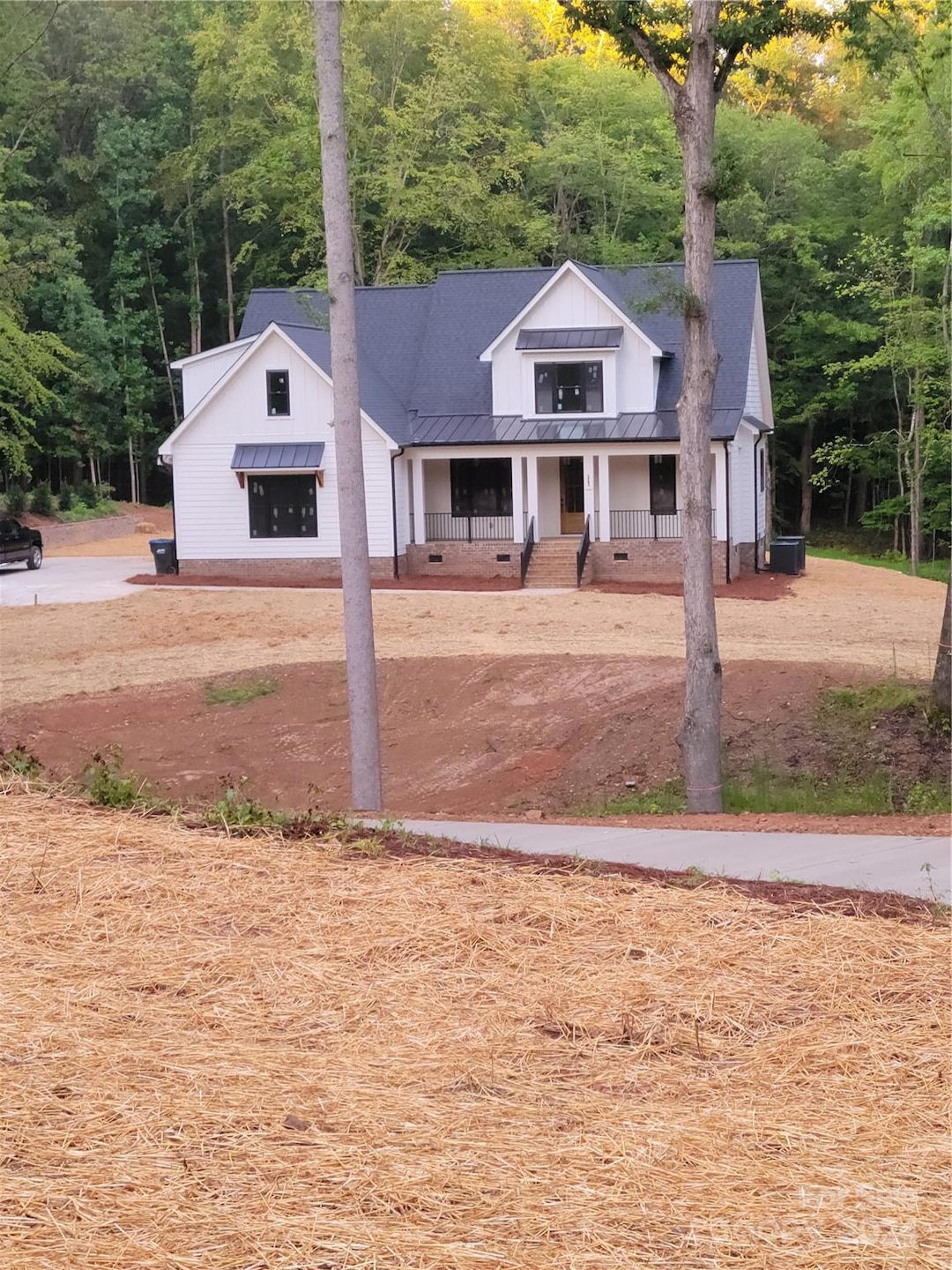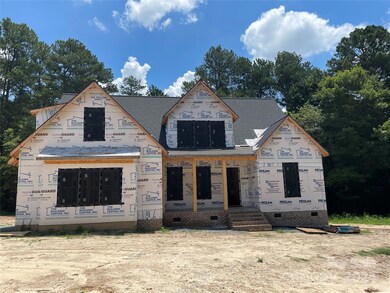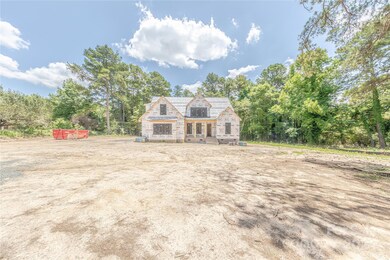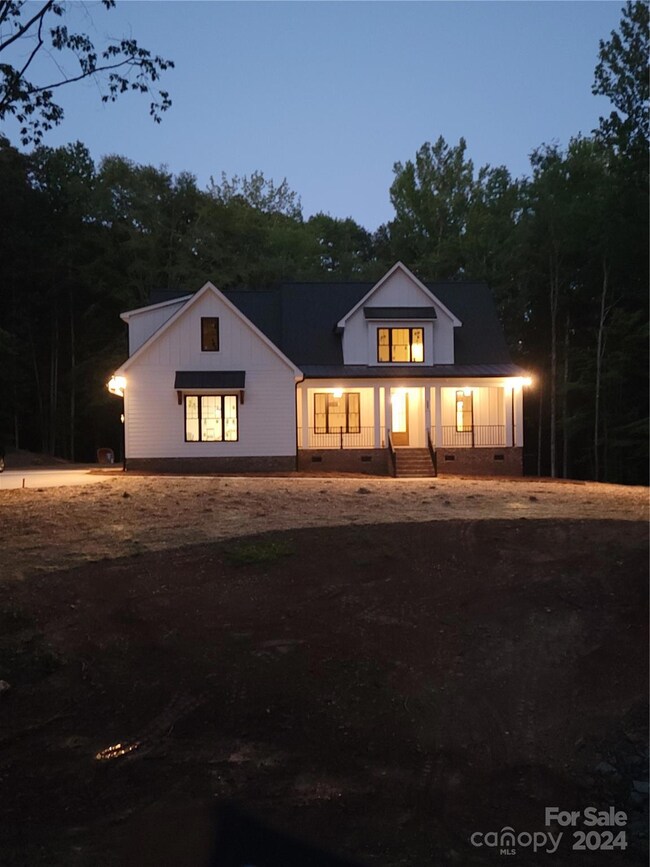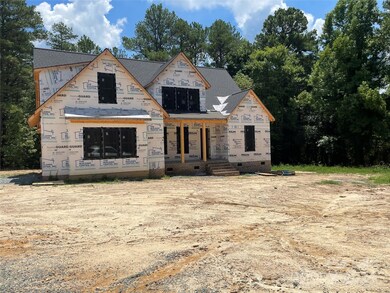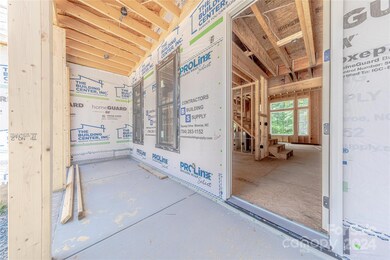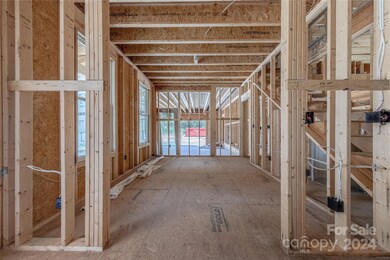
5617 Weddington Matthews Rd Weddington, NC 28104
Highlights
- Under Construction
- Open Floorplan
- Wooded Lot
- Antioch Elementary School Rated A
- Private Lot
- Transitional Architecture
About This Home
As of December 2024Luxury modern farmhouse in Weddington on 2.14 acre estate lot! This custom home is being constructed with superb craftsmanship and quality to detail by Adcock Construction. Fine materials throughout, wonderful open floor plan with varying soaring ceiling heights Finished on site hardwood floors through main level. Open chef's Kitchen has huge center island, GE Monogram professional gas range & GE Monogram pro hood, enough space for large casual/formal dining with covered Verandah beyond, soaring ceiling in GR! Primary on main with lovely views of rear wooded yard. Wonderful drop zone plus laundry/mud room! Upper level has ensuite BR + 2 additional bedrooms with shared bath plus a study/bonus area! A gorgeous level estate lot that is surrounded to the rear & sides by majestic hardwood trees with plenty of open rear yard space for future pool without privacy being compromised. Located within minutes of the wonderful shopping & dining of Waverly, Arboretum, or downtown Matthews!
Last Agent to Sell the Property
Allen Tate Charlotte South Brokerage Email: jeremy.ordan@allentate.com License #280072 Listed on: 06/21/2024

Co-Listed By
Allen Tate Charlotte South Brokerage Email: jeremy.ordan@allentate.com License #205165
Home Details
Home Type
- Single Family
Est. Annual Taxes
- $567
Year Built
- Built in 2024 | Under Construction
Lot Details
- Lot Dimensions are 233x341x322x344
- Private Lot
- Level Lot
- Wooded Lot
- Property is zoned R40
Parking
- 2 Car Attached Garage
- Garage Door Opener
Home Design
- Transitional Architecture
Interior Spaces
- 2-Story Property
- Open Floorplan
- Insulated Windows
- Mud Room
- Entrance Foyer
- Great Room with Fireplace
- Crawl Space
Kitchen
- Convection Oven
- Gas Range
- Microwave
- Plumbed For Ice Maker
- Dishwasher
- Kitchen Island
- Disposal
Flooring
- Wood
- Tile
Bedrooms and Bathrooms
- Split Bedroom Floorplan
- Walk-In Closet
- Garden Bath
Laundry
- Laundry Room
- Electric Dryer Hookup
Outdoor Features
- Covered patio or porch
Schools
- Antioch Elementary School
- Weddington Middle School
- Weddington High School
Utilities
- Central Heating and Cooling System
- Heat Pump System
- Underground Utilities
- Tankless Water Heater
- Gas Water Heater
- Septic Tank
- Cable TV Available
Community Details
- Built by Adcock Construction
Listing and Financial Details
- Assessor Parcel Number 06120016
Ownership History
Purchase Details
Home Financials for this Owner
Home Financials are based on the most recent Mortgage that was taken out on this home.Purchase Details
Purchase Details
Purchase Details
Home Financials for this Owner
Home Financials are based on the most recent Mortgage that was taken out on this home.Purchase Details
Home Financials for this Owner
Home Financials are based on the most recent Mortgage that was taken out on this home.Similar Homes in the area
Home Values in the Area
Average Home Value in this Area
Purchase History
| Date | Type | Sale Price | Title Company |
|---|---|---|---|
| Warranty Deed | $925,000 | Investors Title | |
| Warranty Deed | $925,000 | Investors Title | |
| Warranty Deed | $75,000 | None Available | |
| Warranty Deed | $2,917 | None Available | |
| Warranty Deed | $75,000 | None Available | |
| Warranty Deed | $29,000 | -- |
Mortgage History
| Date | Status | Loan Amount | Loan Type |
|---|---|---|---|
| Previous Owner | $100,000 | Seller Take Back | |
| Previous Owner | $167,250 | Construction |
Property History
| Date | Event | Price | Change | Sq Ft Price |
|---|---|---|---|---|
| 12/20/2024 12/20/24 | Sold | $925,000 | 0.0% | $311 / Sq Ft |
| 06/21/2024 06/21/24 | For Sale | $925,000 | -- | $311 / Sq Ft |
Tax History Compared to Growth
Tax History
| Year | Tax Paid | Tax Assessment Tax Assessment Total Assessment is a certain percentage of the fair market value that is determined by local assessors to be the total taxable value of land and additions on the property. | Land | Improvement |
|---|---|---|---|---|
| 2024 | $567 | $86,900 | $86,900 | $0 |
| 2023 | $550 | $86,900 | $86,900 | $0 |
| 2022 | $553 | $86,900 | $86,900 | $0 |
| 2021 | $553 | $86,900 | $86,900 | $0 |
| 2020 | $691 | $88,330 | $88,330 | $0 |
| 2019 | $691 | $88,330 | $88,330 | $0 |
| 2018 | $645 | $88,330 | $88,330 | $0 |
| 2017 | $1,267 | $162,200 | $92,400 | $69,800 |
| 2016 | $1,243 | $162,150 | $92,350 | $69,800 |
| 2015 | $1,259 | $162,150 | $92,350 | $69,800 |
| 2014 | $1,800 | $255,670 | $246,790 | $8,880 |
Agents Affiliated with this Home
-
J
Seller's Agent in 2024
Jeremy Ordan
Allen Tate Realtors
-
J
Seller Co-Listing Agent in 2024
Jane Connors
Allen Tate Realtors
-
B
Buyer's Agent in 2024
Brent Surratt
Keller Williams Select
Map
Source: Canopy MLS (Canopy Realtor® Association)
MLS Number: 4153619
APN: 06-120-016
- 0 Weddington Matthews Rd Unit CAR4281125
- 4812 Beulah Church Rd
- 1400 Delaney Dr
- 646 Weddington Matthews Rd
- 809 Brown Creek Dr
- 1482 Willow Oaks Trail
- 6195 Hunter Ln
- 200 Waterby Way
- 1134 Willow Oaks Trail
- 1111 Bromley Dr
- 408 Covington Crossing
- 2019 Heirloom Ct
- 200 Squash Harvest Ct
- 213 Crest Ct
- 105 Redbird Ln
- 1115 Maremont Ct
- 305 Red Winter Ct
- 763 Evans Manor Dr
- 1221 Hadley Park Ln
- 110 Amanda Dr
