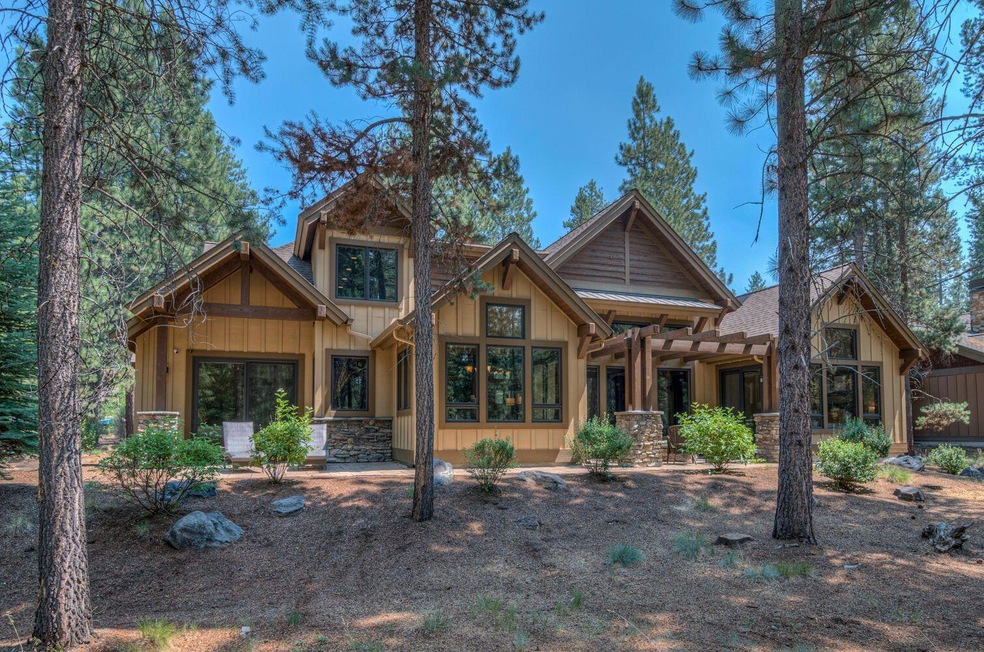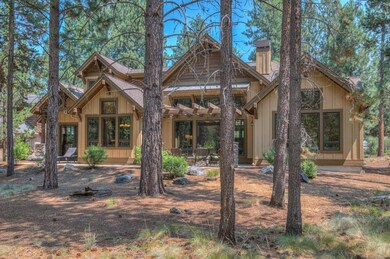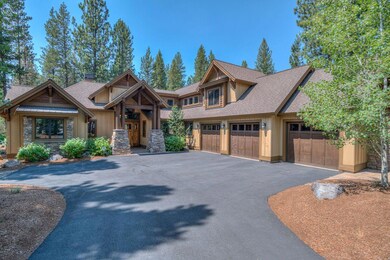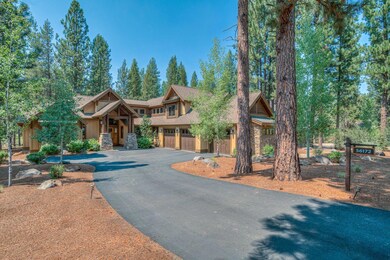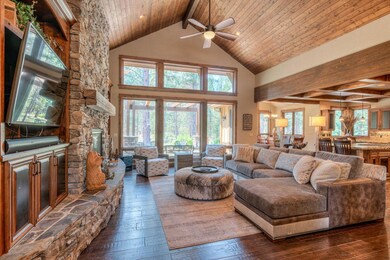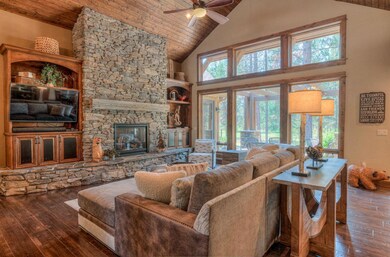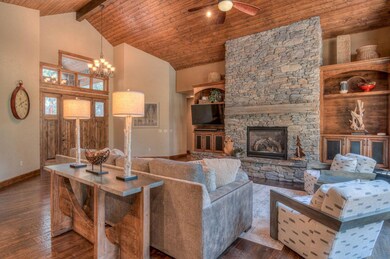
$949,000
- 4 Beds
- 3.5 Baths
- 2,734 Sq Ft
- 17463 Egret
- Bend, OR
Looking for a custom one level home on .48 of an acre! Community sewer and water on a paved road. This home offers over 2700 sq. ft of living, 2 Primary bedrooms, 2 guest bedrooms, and an office. Custom bathroom with a tile walk-in shower double sinks and a jetted tub.3 1/2 Baths total. Open floor plan with 9-foot ceilings throughout the home, a propane fireplace, and a wall of windows looking
Keith Petersen Century 21 North Homes Realty
