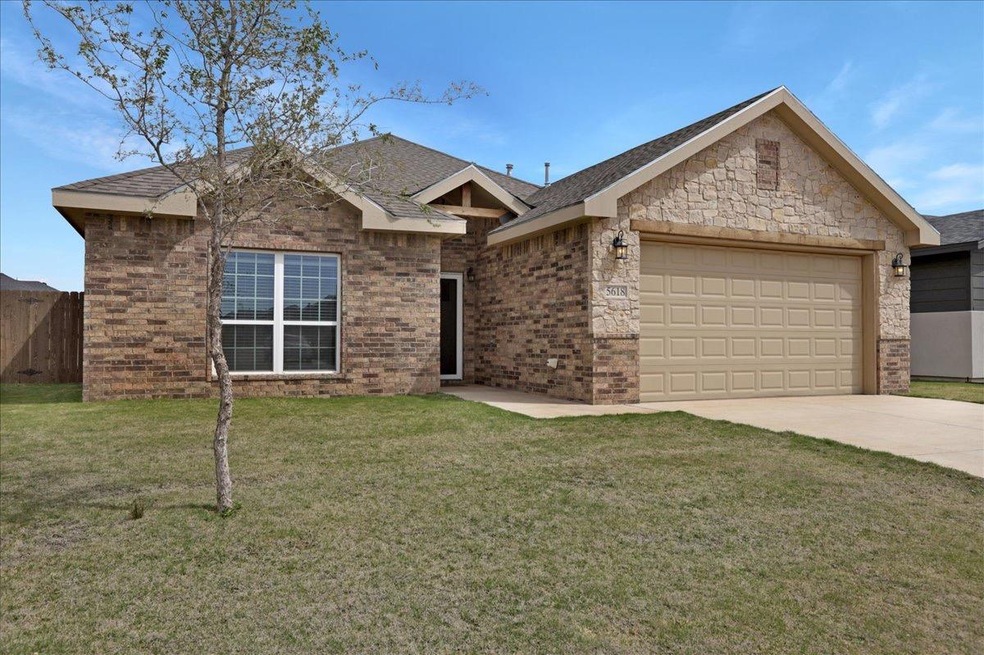
5618 118th St Lubbock, TX 79424
Highlights
- Traditional Architecture
- Granite Countertops
- Covered patio or porch
- Lubbock-Cooper Central Elementary School Rated A
- No HOA
- Fenced Yard
About This Home
As of November 2024Welcome to this fabulous home in Stonewood Estates! This spacious property features 3 bedrooms, 2 bathrooms, and a 2-car garage. Additionally, it boasts a generously-sized office that could easily be converted into a 4th bedroom if desired. Inside, you'll find stunning tile floors that add a touch of elegance throughout the home. The kitchen is equipped with a Large Island and a convenient pot filler, making cooking a breeze. Generous lighting throughout, and an amazing open concept makes this home a dream come true. The stylish master suite is elegant and inviting with a huge shower and a closet to die for, you will want for nothing here. This home is truly a gem with its various upgrades and versatile layout. Let me know if there's anything specific you'd like to know or if you need further assistance!
Last Agent to Sell the Property
Keller Williams Realty License #0689875 Listed on: 07/16/2024

Home Details
Home Type
- Single Family
Est. Annual Taxes
- $6,853
Year Built
- Built in 2021
Lot Details
- 6,900 Sq Ft Lot
- Fenced Yard
- Front and Back Yard Sprinklers
Parking
- 2 Car Attached Garage
- Garage Door Opener
Home Design
- Traditional Architecture
- Brick Exterior Construction
- Slab Foundation
- Composition Roof
Interior Spaces
- 2,133 Sq Ft Home
- Ceiling Fan
- Living Room with Fireplace
- Utility Room
- Laundry Room
- Tile Flooring
- Security System Leased
Kitchen
- Cooktop
- Microwave
- Dishwasher
- Kitchen Island
- Granite Countertops
- Disposal
Bedrooms and Bathrooms
- 3 Bedrooms
- En-Suite Bathroom
- Walk-In Closet
- 2 Full Bathrooms
- Double Vanity
Outdoor Features
- Covered patio or porch
Utilities
- Central Heating and Cooling System
- Heating System Uses Natural Gas
Community Details
- No Home Owners Association
Listing and Financial Details
- Assessor Parcel Number R336623
Ownership History
Purchase Details
Home Financials for this Owner
Home Financials are based on the most recent Mortgage that was taken out on this home.Purchase Details
Home Financials for this Owner
Home Financials are based on the most recent Mortgage that was taken out on this home.Similar Homes in Lubbock, TX
Home Values in the Area
Average Home Value in this Area
Purchase History
| Date | Type | Sale Price | Title Company |
|---|---|---|---|
| Warranty Deed | -- | None Listed On Document | |
| Deed | -- | Hub City Title |
Mortgage History
| Date | Status | Loan Amount | Loan Type |
|---|---|---|---|
| Previous Owner | $286,500 | New Conventional |
Property History
| Date | Event | Price | Change | Sq Ft Price |
|---|---|---|---|---|
| 07/08/2025 07/08/25 | For Sale | $375,000 | +10.3% | $175 / Sq Ft |
| 11/22/2024 11/22/24 | Sold | -- | -- | -- |
| 10/22/2024 10/22/24 | Pending | -- | -- | -- |
| 08/15/2024 08/15/24 | Price Changed | $340,000 | -2.9% | $159 / Sq Ft |
| 07/17/2024 07/17/24 | For Sale | $350,000 | -- | $164 / Sq Ft |
Tax History Compared to Growth
Tax History
| Year | Tax Paid | Tax Assessment Tax Assessment Total Assessment is a certain percentage of the fair market value that is determined by local assessors to be the total taxable value of land and additions on the property. | Land | Improvement |
|---|---|---|---|---|
| 2024 | $6,853 | $330,346 | $43,125 | $287,221 |
| 2023 | $6,735 | $320,060 | $43,125 | $276,935 |
| 2022 | $7,320 | $320,060 | $43,125 | $276,935 |
| 2021 | $638 | $26,565 | $26,565 | $0 |
Agents Affiliated with this Home
-
Denise Stout

Seller's Agent in 2025
Denise Stout
WestMark Companies
(806) 781-0097
169 Total Sales
-
Aubrey Hines

Seller's Agent in 2024
Aubrey Hines
Keller Williams Realty
(806) 559-0868
148 Total Sales
-
April Sizemore

Buyer's Agent in 2024
April Sizemore
Reside Real Estate Co.
(325) 267-5310
30 Total Sales
Map
Source: Lubbock Association of REALTORS®
MLS Number: 202410204
APN: R336623






