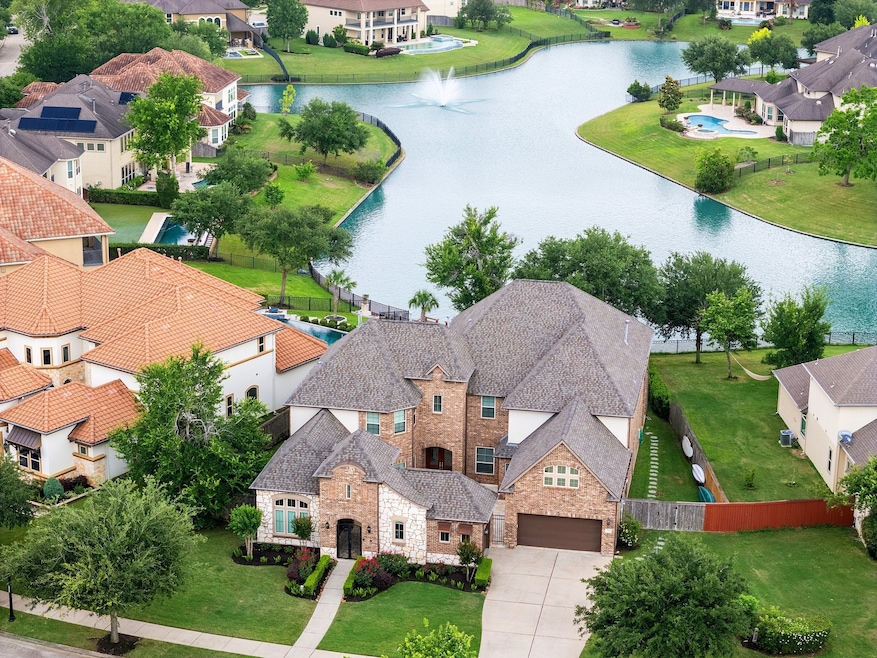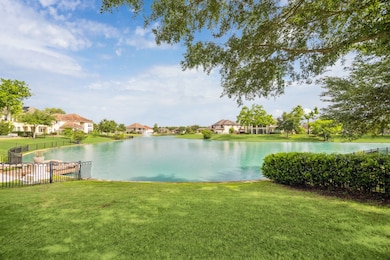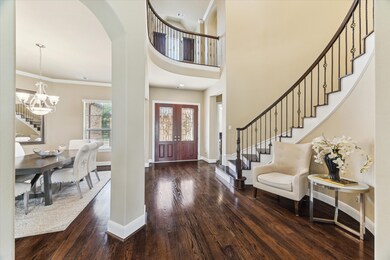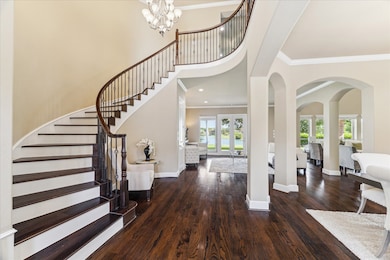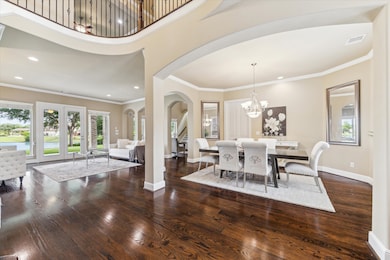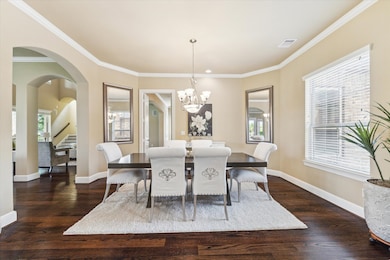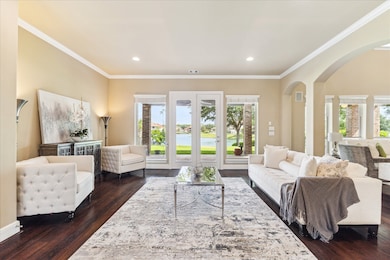
5618 Camden Springs Ln Sugar Land, TX 77479
Riverstone NeighborhoodEstimated payment $10,810/month
Highlights
- Lake Front
- Tennis Courts
- Garage Apartment
- Commonwealth Elementary School Rated A
- Home Theater
- Gated Community
About This Home
LUXURIOUS WATERFRONT HOME located in one of Riverstone's prestigious GATED COMMUNITIES! Situated on a fantastic WATERFRONT LOT with endless LAKE VIEWS and LOADED WITH UPGRADES! 2 BEDROOMS DOWN! Gorgeous front elevation leads to a gated courtyard - perfect for entertaining! Double doors lead to a grand foyer w/curved staircase & soaring ceilings! Real hardwood floors throughout! OPEN FLOOR PLAN w/both formals plus a study w/custom builtins and French doors, two story family room w/wall of windows & fireplace opens up to a large gourmet kitchen w/granite countertops, custom wood cabinets & stainless steel appliances. Breakfast area overlooks the courtyard. Oversized primary retreat w/high ceilings, sitting area, spa-like bathroom and huge closet. Second bedrooms down/guest quarters. Upstairs features a game room, media rm and 3 large secondary bedrooms. Large covered patio and huge balcony to enjoy all the gorgeous water views. Great FORT BEND schools. Call the Aida Younis Team today!
Home Details
Home Type
- Single Family
Est. Annual Taxes
- $20,654
Year Built
- Built in 2013
Lot Details
- 0.37 Acre Lot
- Lake Front
- Sprinkler System
- Wooded Lot
- Back Yard Fenced and Side Yard
HOA Fees
- $175 Monthly HOA Fees
Parking
- 3 Car Attached Garage
- Garage Apartment
Home Design
- Mediterranean Architecture
- Brick Exterior Construction
- Slab Foundation
- Composition Roof
- Wood Siding
- Stone Siding
- Radiant Barrier
Interior Spaces
- 5,518 Sq Ft Home
- 2-Story Property
- Dual Staircase
- High Ceiling
- Ceiling Fan
- Gas Log Fireplace
- Entrance Foyer
- Family Room Off Kitchen
- Living Room
- Breakfast Room
- Dining Room
- Home Theater
- Home Office
- Library
- Game Room
- Sun or Florida Room
- Utility Room
- Washer Hookup
- Lake Views
- Attic Fan
Kitchen
- Breakfast Bar
- Walk-In Pantry
- Double Oven
- Gas Range
- Microwave
- Dishwasher
- Kitchen Island
- Granite Countertops
- Pots and Pans Drawers
- Disposal
Flooring
- Wood
- Tile
Bedrooms and Bathrooms
- 5 Bedrooms
- En-Suite Primary Bedroom
- Maid or Guest Quarters
- Double Vanity
- Soaking Tub
- Hollywood Bathroom
- Separate Shower
Home Security
- Security System Owned
- Intercom
- Fire and Smoke Detector
Eco-Friendly Details
- Green Roof
- ENERGY STAR Qualified Appliances
- Energy-Efficient Windows with Low Emissivity
- Energy-Efficient HVAC
- Energy-Efficient Lighting
- Energy-Efficient Insulation
- Energy-Efficient Thermostat
- Ventilation
Outdoor Features
- Tennis Courts
- Balcony
- Deck
- Covered Patio or Porch
Schools
- Commonwealth Elementary School
- Fort Settlement Middle School
- Elkins High School
Utilities
- Forced Air Zoned Heating and Cooling System
- Heating System Uses Gas
- Programmable Thermostat
Community Details
Overview
- Association fees include clubhouse, common areas, recreation facilities
- Riverstone Association, Phone Number (281) 778-2222
- Built by Taylor Morrison
- Riverstone Subdivision
Recreation
- Community Pool
Security
- Gated Community
Map
Home Values in the Area
Average Home Value in this Area
Tax History
| Year | Tax Paid | Tax Assessment Tax Assessment Total Assessment is a certain percentage of the fair market value that is determined by local assessors to be the total taxable value of land and additions on the property. | Land | Improvement |
|---|---|---|---|---|
| 2025 | $20,654 | $1,287,090 | $363,761 | $928,987 |
| 2024 | $20,654 | $1,170,082 | $231,046 | $939,036 |
| 2023 | $19,523 | $1,063,711 | $53,653 | $1,010,058 |
| 2022 | $20,391 | $967,010 | $133,290 | $833,720 |
| 2021 | $21,563 | $879,100 | $233,180 | $645,920 |
| 2020 | $22,367 | $872,560 | $233,180 | $639,380 |
| 2019 | $26,148 | $870,430 | $267,000 | $603,430 |
| 2018 | $27,638 | $883,270 | $267,000 | $616,270 |
| 2017 | $29,093 | $896,820 | $267,000 | $629,820 |
| 2016 | $26,993 | $832,080 | $267,000 | $565,080 |
| 2015 | $12,742 | $756,440 | $160,200 | $596,240 |
| 2014 | $11,790 | $690,830 | $160,200 | $530,630 |
Property History
| Date | Event | Price | Change | Sq Ft Price |
|---|---|---|---|---|
| 08/30/2025 08/30/25 | Price Changed | $1,648,800 | -2.9% | $299 / Sq Ft |
| 06/27/2025 06/27/25 | For Sale | $1,698,888 | -- | $308 / Sq Ft |
Purchase History
| Date | Type | Sale Price | Title Company |
|---|---|---|---|
| Vendors Lien | -- | None Available | |
| Deed | -- | -- |
Mortgage History
| Date | Status | Loan Amount | Loan Type |
|---|---|---|---|
| Open | $339,300 | New Conventional | |
| Closed | $417,000 | New Conventional |
Similar Homes in Sugar Land, TX
Source: Houston Association of REALTORS®
MLS Number: 2241519
APN: 1286-01-002-0110-907
- 5822 Crawford Hill Ln
- 5719 Avon Landing Ln
- 5515 Mangrove Creek Ln
- 5107 Rowley Falls Ln
- 5131 Rowley Falls Ln
- 5450 Pudman River Ln
- 6015 Turner Shadow Ln
- 5811 Yango Terrace Ln
- 5526 Wollemi Falls Ln
- 5411 Oban Terrace Ln
- 3706 Maranatha Dr
- 4914 Thunder Creek Ln
- 5706 Jenolan Ridge Ln
- 3665 Maranatha Dr
- 5018 Lockridge Sky Ln
- 5003 Lockridge Sky Ln
- 5218 Limestone Hill Ln
- 5803 Manning Hollow Ln
- 4415 Knightsbridge Blvd
- 5715 Caper Shores Ln
- 5822 Crawford Hill Ln
- 5515 Mangrove Creek Ln
- 4719 Coldstream Ct
- 4947 Thunder Creek Ln
- 3665 Maranatha Dr
- 5218 Alden Springs Blvd
- 5203 Heather Meadow Ln
- 5038 Lockridge Sky Ln
- 4907 Manchester Ct
- 4043 Maranatha Dr
- 5327 Sloan Falls Ct
- 18401 University Blvd
- 18545 University Blvd
- 4510 Shaded Arbor Way
- 6411 Tarrion Bay Ln
- 4711 Lj Pkwy
- 4831 Hillswick Dr
- 4606 Sky Harbor Ct
- 4511 Royal Bend Ln
- 5215 Eagle Pointe Ct
