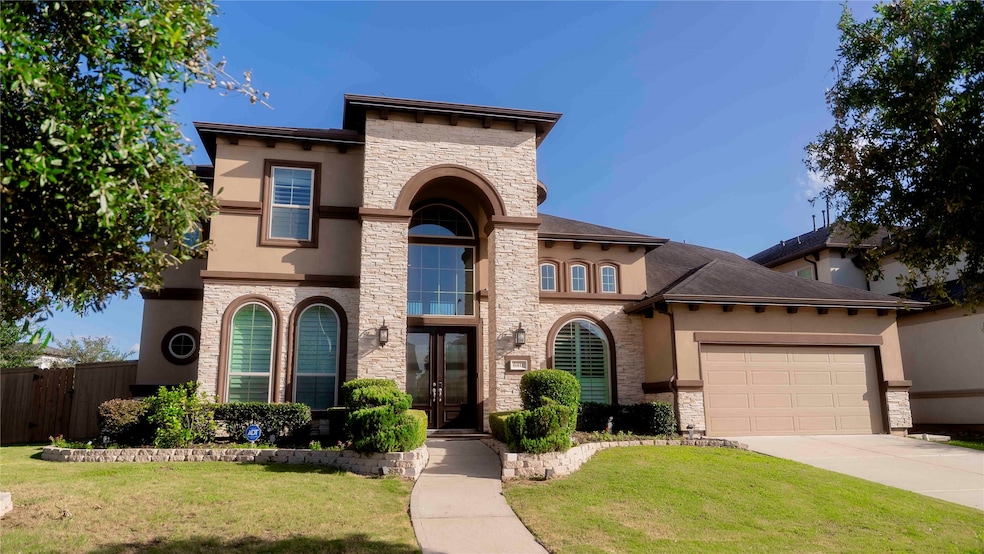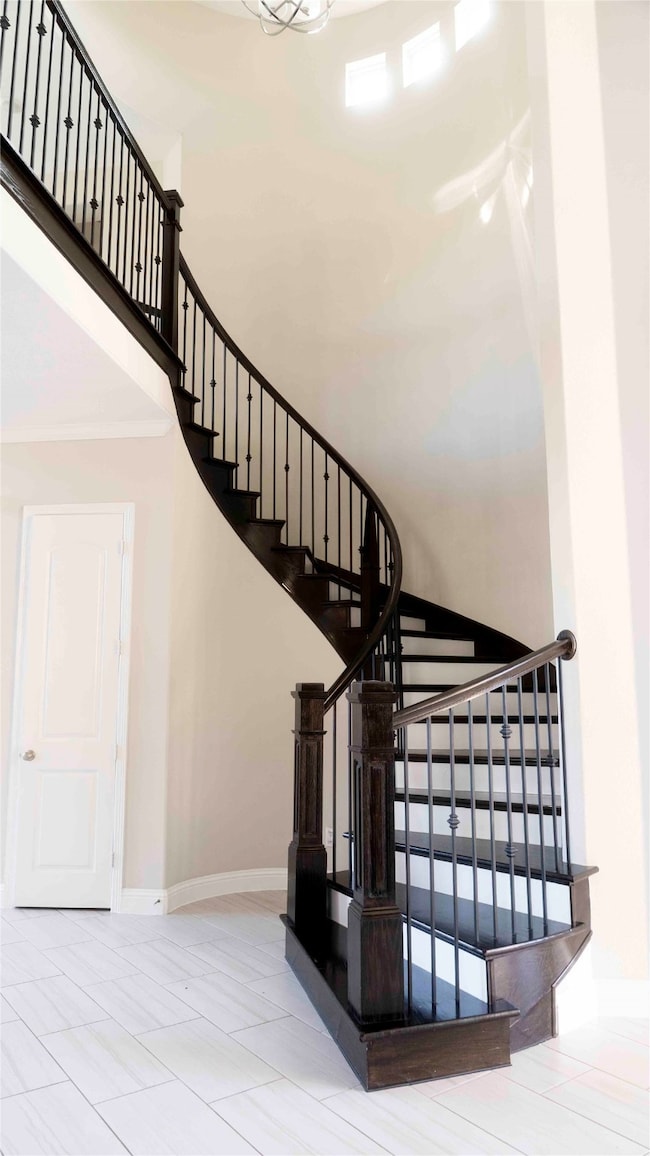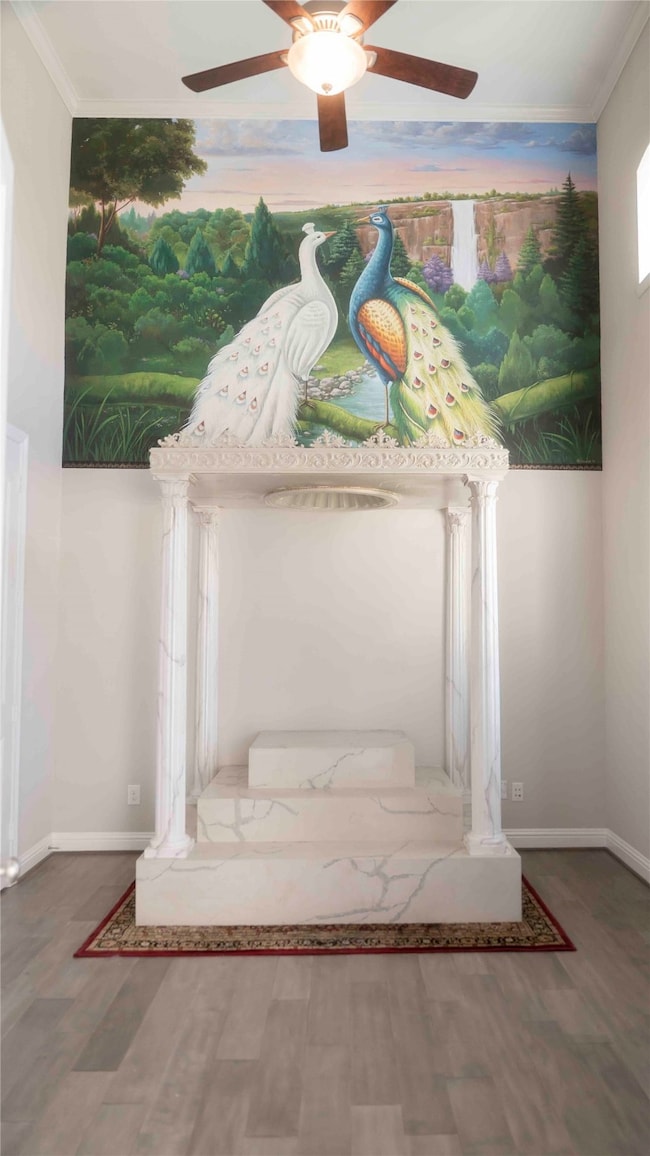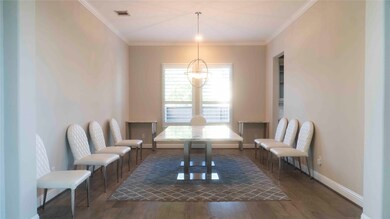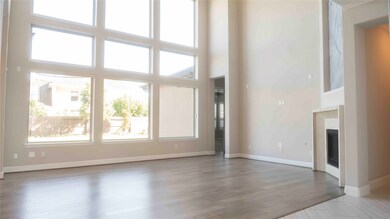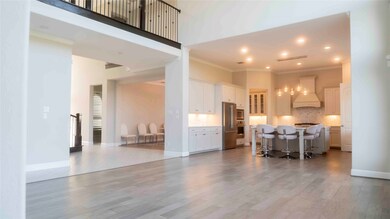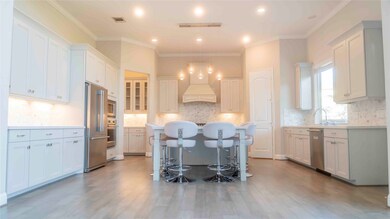6411 Tarrion Bay Ln Sugar Land, TX 77479
Riverstone NeighborhoodHighlights
- Fitness Center
- Home Theater
- Maid or Guest Quarters
- Anne McCormick Sullivan Elementary School Rated A
- Clubhouse
- Deck
About This Home
Where modern convenience meets timeless beauty. Situated on an oversized corner lot, this stunning residence blends sophisticated design with thoughtful features to create the perfect balance of style and functionality. Generator-ready and equipped with smart home integrations, automatic shades, and a whole-home water filtration system, every detail is designed for seamless living. The expansive kitchen boasts an extended island and butler’s pantry, ideal for entertaining, while the open layout flows effortlessly to the large patio and backyard. With a primary suite and guest suite on the main level—alongside a serene meditation room—this home is perfectly suited for multi-generational living. Each bedroom offers its own ensuite bath, and upstairs you’ll find a built-in office and abundant storage throughout, including additional space in the garage. This is the ultimate retreat for those seeking comfort, luxury, and convenience. Don't wait - schedule your private tour today!
Open House Schedule
-
Saturday, July 26, 20251:00 to 4:00 pm7/26/2025 1:00:00 PM +00:007/26/2025 4:00:00 PM +00:00Tour this beautiful two-story home featuring soaring ceilings, a gourmet kitchen, spacious living areas, and an oversized backyard perfect for entertaining. With 5 bedrooms, a meditation room, and smart home upgrades throughout, this property offers the perfect blend of luxury and comfort. Don’t miss your chance to tour this exceptional property in person!Add to Calendar
-
Sunday, July 27, 20251:00 to 4:00 pm7/27/2025 1:00:00 PM +00:007/27/2025 4:00:00 PM +00:00Tour this beautiful two-story home featuring soaring ceilings, a gourmet kitchen, spacious living areas, and an oversized backyard perfect for entertaining. With 5 bedrooms, a meditation room, and smart home upgrades throughout, this property offers the perfect blend of luxury and comfort. Don’t miss your chance to tour this exceptional property in person!Add to Calendar
Home Details
Home Type
- Single Family
Est. Annual Taxes
- $13,722
Year Built
- Built in 2017
Lot Details
- 0.28 Acre Lot
- North Facing Home
- Back Yard Fenced
- Corner Lot
- Sprinkler System
Parking
- 3 Car Attached Garage
Home Design
- Contemporary Architecture
Interior Spaces
- 4,211 Sq Ft Home
- 2-Story Property
- Wired For Sound
- Dry Bar
- High Ceiling
- Ceiling Fan
- Gas Fireplace
- Window Treatments
- Formal Entry
- Family Room Off Kitchen
- Living Room
- Combination Kitchen and Dining Room
- Home Theater
- Home Office
- Game Room
- Washer and Gas Dryer Hookup
Kitchen
- Breakfast Bar
- Butlers Pantry
- Convection Oven
- Electric Oven
- Gas Cooktop
- Microwave
- Dishwasher
- Kitchen Island
- Pots and Pans Drawers
- Disposal
Flooring
- Engineered Wood
- Carpet
- Tile
Bedrooms and Bathrooms
- 5 Bedrooms
- En-Suite Primary Bedroom
- Maid or Guest Quarters
- Double Vanity
- Bidet
- Hydromassage or Jetted Bathtub
- Bathtub with Shower
- Separate Shower
Home Security
- Prewired Security
- Fire and Smoke Detector
Accessible Home Design
- Accessible Full Bathroom
- Accessible Bedroom
- Accessible Common Area
- Accessible Kitchen
- Kitchen Appliances
- Accessible Hallway
- Accessible Closets
- Accessible Washer and Dryer
- Wheelchair Access
- Handicap Accessible
- Accessible Doors
- Accessible Entrance
Eco-Friendly Details
- ENERGY STAR Qualified Appliances
- Energy-Efficient HVAC
- Energy-Efficient Lighting
- Energy-Efficient Insulation
Outdoor Features
- Pond
- Deck
- Patio
Schools
- Sullivan Elementary School
- Fort Settlement Middle School
- Elkins High School
Utilities
- Cooling System Powered By Gas
- Central Heating and Cooling System
- Heating System Uses Gas
Listing and Financial Details
- Property Available on 7/23/25
- Long Term Lease
Community Details
Amenities
- Picnic Area
- Clubhouse
- Meeting Room
- Party Room
Recreation
- Tennis Courts
- Pickleball Courts
- Sport Court
- Community Playground
- Fitness Center
- Community Pool
- Park
- Dog Park
- Trails
Pet Policy
- Call for details about the types of pets allowed
- Pet Deposit Required
Additional Features
- Avalon At Riverstone Subdivision
- Card or Code Access
Map
Source: Houston Association of REALTORS®
MLS Number: 83641840
APN: 1286-18-002-0130-907
- 5506 Bellingen River Ln
- 6510 Kangaroo Point Ln
- 6407 Caparra Rock Ln
- 5318 Abington Creek Ln
- 6111 Abercombie Ln
- 5803 Manning Hollow Ln
- 6510 Brady Springs Ct
- 5706 Jenolan Ridge Ln
- 5811 Yango Terrace Ln
- 5131 Anthony Springs Ln
- 5131 Rowley Falls Ln
- 5450 Pudman River Ln
- 5526 Wollemi Falls Ln
- 5015 Ava Meadows Ln
- 5715 Caper Shores Ln
- 5011 Anthony Springs Ln
- 6015 Turner Shadow Ln
- 5411 Oban Terrace Ln
- 5822 Crawford Hill Ln
- 5315 Orchid Garden Ct
- 5410 Bellingen River Ln
- 5822 Crawford Hill Ln
- 5918 Crawford Hill Ln
- 5551 Mangrove Creek Ln
- 5222 Heather Meadow Ln
- 5218 Alden Springs Blvd
- 5214 Alden Springs Blvd
- 5371 Blue Mountain Ln
- 4926 Thunder Creek Ln
- 5918 Union Springs
- 5111 Maumee River Dr
- 18401 University Blvd
- 4114 Monarch Dr
- 4831 Hillswick Dr
- 5314 Belle Manor Ln
- 4907 Canterbury Ln
- 18545 University Blvd
- 4807 Whitby Cir
- 4639 Regal Shadow Ln
- 4663 Rockton Hills Ln
