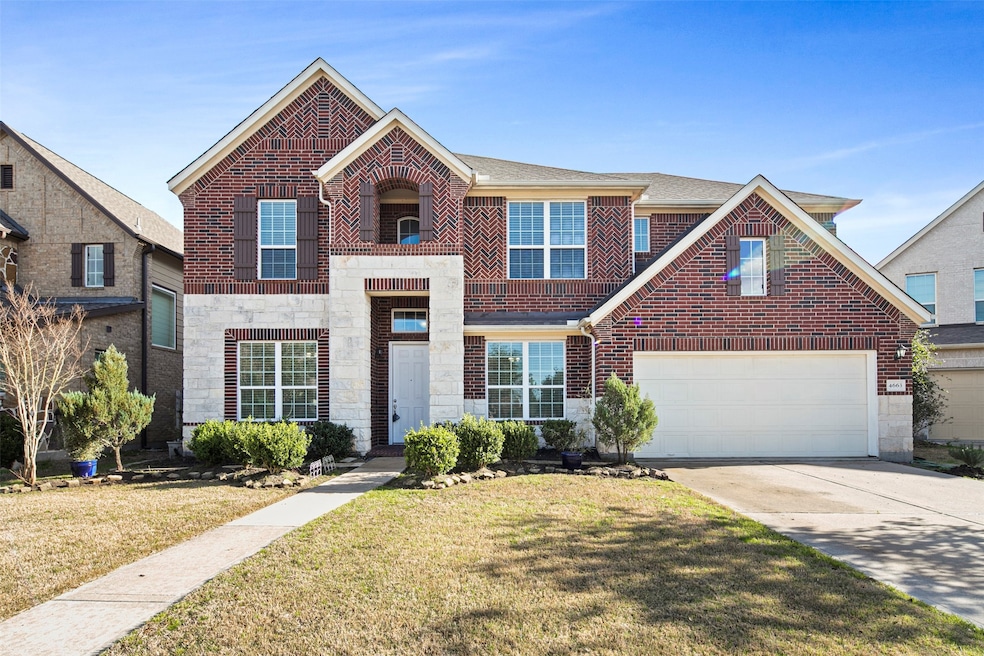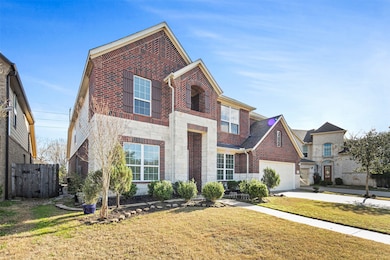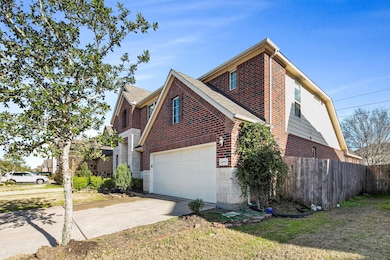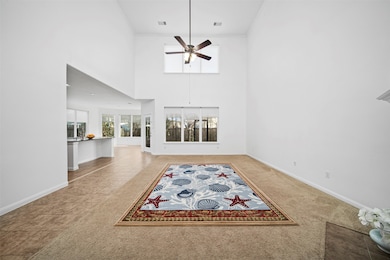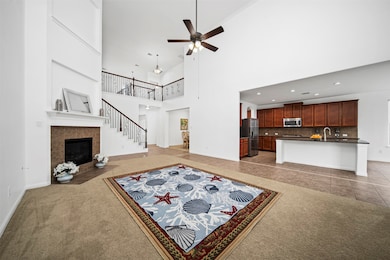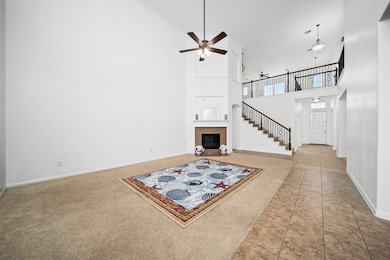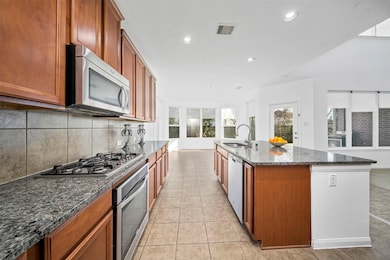4663 Rockton Hills Ln Sugar Land, TX 77479
Riverstone NeighborhoodHighlights
- Traditional Architecture
- Community Pool
- Central Heating and Cooling System
- Anne McCormick Sullivan Elementary School Rated A
- 2 Car Attached Garage
About This Home
This GORGEOUS, Modern 4 Bedrooms, 4 Baths, 2 Car Garage located in the much sought after Riverstone Master Planned community boasts High Ceiling, Open Concept Kitchen giving it that open spacious feel with lots of Natural light. Kitchen with Huge Island w/ Granite countertops, Walk In Pantry & offers plenty of Counter and Storage space. Beautiful 8’ doors throughout the home. Large backyard w/ covered patio and no direct back neighbors perfect to entertain friends and family. Second floor has 9ft ceilings giving a spacious feel to all bedrooms. There is an extra room downstairs can be used 5th bedroom. Roof 2023, water heater 2023. Zoned to some excellent Fort Bend Schools DID NOT FLOOD. Move in Ready!
Home Details
Home Type
- Single Family
Est. Annual Taxes
- $9,190
Year Built
- Built in 2014
Lot Details
- 7,366 Sq Ft Lot
Parking
- 2 Car Attached Garage
Home Design
- Traditional Architecture
Interior Spaces
- 3,963 Sq Ft Home
- 2-Story Property
Bedrooms and Bathrooms
- 4 Bedrooms
- 4 Full Bathrooms
Schools
- Sullivan Elementary School
- Fort Settlement Middle School
- Elkins High School
Utilities
- Central Heating and Cooling System
- Heating System Uses Gas
Listing and Financial Details
- Property Available on 5/17/25
- Long Term Lease
Community Details
Overview
- Riverstone HOA
- Auburn Manor At Riverstone Subdivision
Recreation
- Community Pool
Pet Policy
- Call for details about the types of pets allowed
- Pet Deposit Required
Map
Source: Houston Association of REALTORS®
MLS Number: 98345832
APN: 1262-03-001-0200-907
- 5422 Belle Manor Ln
- 4710 Pecos Ridge Ln
- 5615 Trinity Heights Ln
- 4639 Regal Shadow Ln
- 5314 Belle Manor Ln
- 5306 Belle Manor Ln
- 5302 Briarwick Meadow Ln
- 5227 Birch Falls Ln
- 4535 Broken Rock Ln
- 5422 Dalton Ranch Ln
- 5206 Briarwick Meadow Ln
- 4603 Red Hawk Ct
- 4503 Riley Way Ln
- 5111 Maumee River Dr
- 5115 Maumee River Dr
- 1830 Hagerson Rd
- 1950 Hagerson Rd
- 6111 Creekview Dr
- 4403 Fawn Hill Ct
- 14 Ivy Bend Ln
- 4639 Regal Shadow Ln
- 5314 Belle Manor Ln
- 5311 Auburn Key Ct
- 4622 Regal Shadow Ln
- 5402 Valley Country Ln
- 5111 Maumee River Dr
- 5603 Valley Country Ln
- 4603 Morning Cloud Ln
- 4211 Turtle Trails Ln
- 5222 Heather Meadow Ln
- 6223 Falling Briar Ln
- 4203 Scenic Valley Ln
- 5214 Alden Springs Blvd
- 18401 University Blvd
- 5218 Alden Springs Blvd
- 4026 Turtle Trails Ln
- 4711 Lj Pkwy
- 18545 University Blvd
- 5919 Solara Ledge Ln
- 5619 Honey Brook Ct
