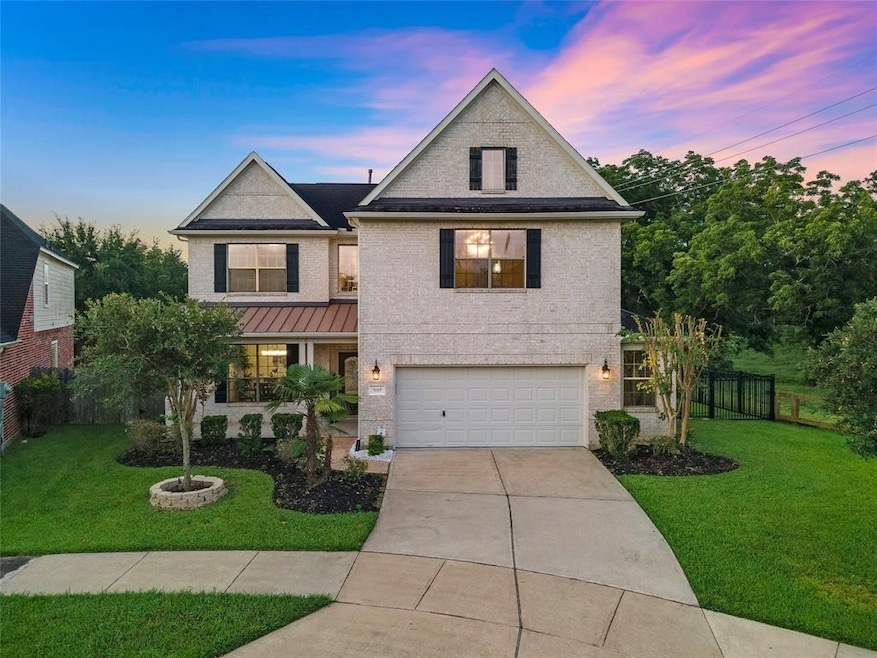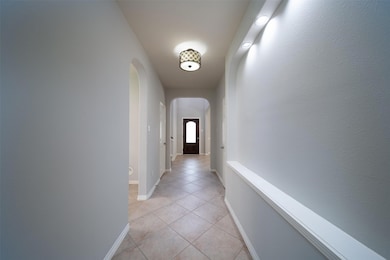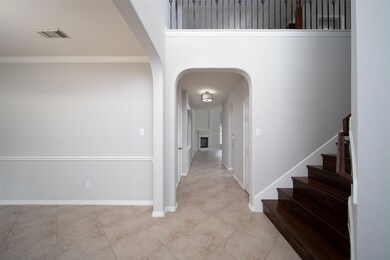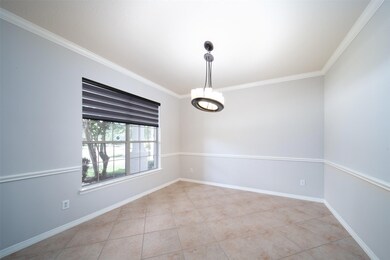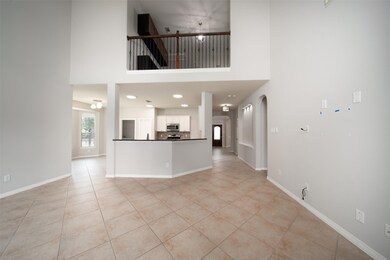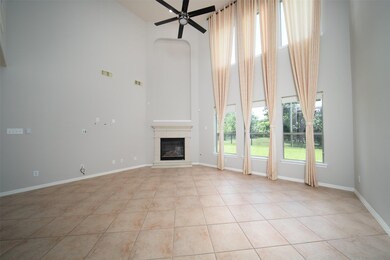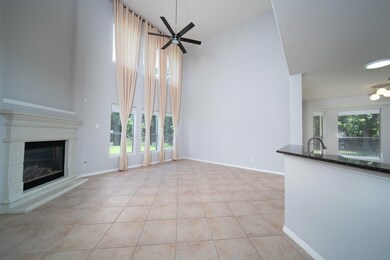5619 Honey Brook Ct Sugar Land, TX 77479
Riverstone NeighborhoodHighlights
- Traditional Architecture
- Engineered Wood Flooring
- Granite Countertops
- First Colony Middle School Rated A
- High Ceiling
- Private Yard
About This Home
Gorgeous home with countless upgrades nested in sought after community of Riverstone. Enjoy wonderful views of the wooded creek. Cul-de-sac with walking distance to swimming pool/playground/dog park. Dedicated Dining, Game and Media rooms. Wood flooring throughout, high ceilings with big windows, bay windows in breakfast & master, custom drapes & cabinets. Garage bay, large yard, sprinklers, cast iron fence, covered patio. Deer/bunnies/birds are frequent visitors.Fresh interior painting. Zoned to the finest exemplary Fort Bend schools! Do not miss the opportunity to see this beauty!
Listing Agent
REALM Real Estate Professionals - Sugar Land License #0633155 Listed on: 05/01/2025

Home Details
Home Type
- Single Family
Est. Annual Taxes
- $9,400
Year Built
- Built in 2008
Lot Details
- 8,910 Sq Ft Lot
- Cul-De-Sac
- Property is Fully Fenced
- Sprinkler System
- Private Yard
Parking
- 2 Car Attached Garage
- Garage Door Opener
Home Design
- Traditional Architecture
Interior Spaces
- 3,087 Sq Ft Home
- 2-Story Property
- High Ceiling
- Gas Fireplace
- Window Treatments
- Attic Fan
Kitchen
- Gas Oven
- Electric Cooktop
- <<microwave>>
- Dishwasher
- Granite Countertops
- Disposal
Flooring
- Engineered Wood
- Tile
Bedrooms and Bathrooms
- 4 Bedrooms
- Double Vanity
- <<tubWithShowerToken>>
Laundry
- Dryer
- Washer
Home Security
- Fire and Smoke Detector
- Fire Sprinkler System
Schools
- Sonal Bhuchar Elementary School
- First Colony Middle School
- Elkins High School
Utilities
- Central Heating and Cooling System
Listing and Financial Details
- Property Available on 6/27/23
- 12 Month Lease Term
Community Details
Overview
- Riverstone Subdivision
Recreation
- Community Pool
Pet Policy
- No Pets Allowed
Map
Source: Houston Association of REALTORS®
MLS Number: 12168160
APN: 2710-03-002-0070-907
- 4015 Candle Cove Ct
- 4142 Regal Stone Ln
- 4122 Scenic Valley Ln
- 4010 Pearl Pass Ln
- 5551 Twin Rivers Ln
- 4303 Pensacola Oaks Ln
- 4211 Turtle Trails Ln
- 4015 Pearl Pass Ln
- 4203 Scenic Valley Ln
- 70 Sunset Park Ln
- 4023 Turning Manor Ln
- 4219 Scenic Valley Ln
- 3811 Pearl Pass Ln
- 3818 Orchard Springs Ct
- 61 Open Sands Ct
- 14 Ivy Bend Ln
- 5918 Emmit Creek Ln
- 4011 Wolf Springs Ct
- 4403 Fawn Hill Ct
- 3902 Birch Vale Ln
- 4022 Regal Stone Ln
- 4026 Turtle Trails Ln
- 4138 Candle Cove Ct
- 5422 Linden Rose Ln
- 5551 Twin Rivers Ln
- 4211 Turtle Trails Ln
- 4203 Scenic Valley Ln
- 5919 Solara Ledge Ln
- 3806 Sawyer Bend Ln
- 3816 Orchard Springs Ct
- 5230 Pebble Bluff Ln
- 5603 Valley Country Ln
- 4023 Jade Cove Ln
- 3911 Fallsbrook Ct
- 5215 Field Briar Ln
- 5402 Valley Country Ln
- 3523 Canton Hills Ln
- 6915 Moreleigh Branch Dr
- 1942 Olivos St
- 1550 Park Path Dr
