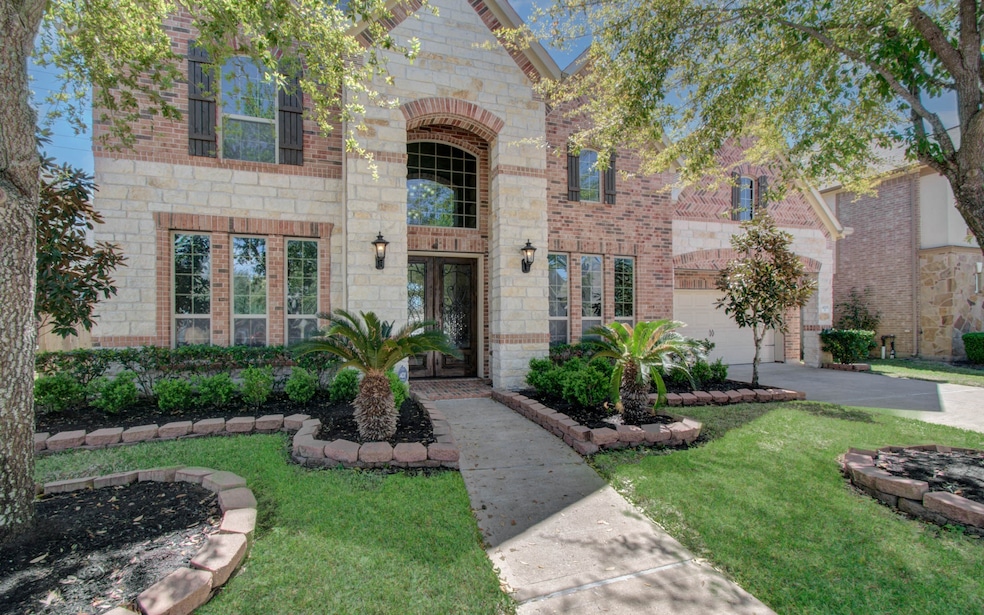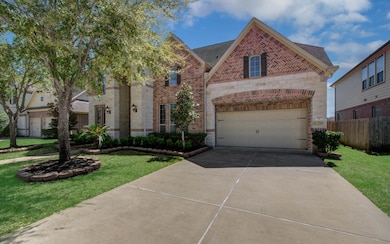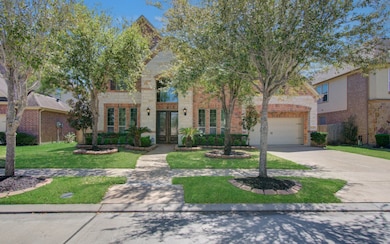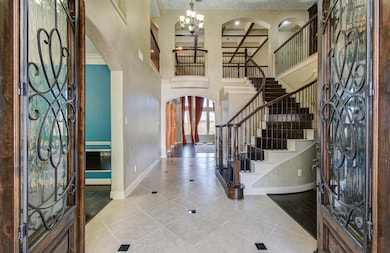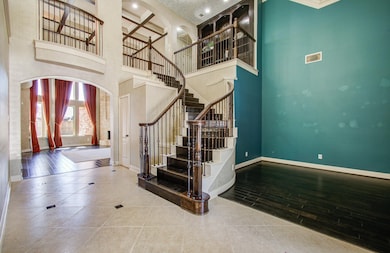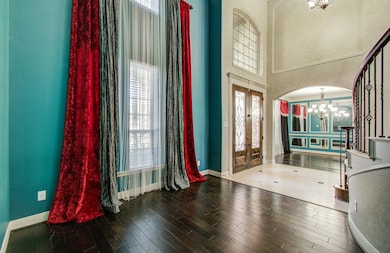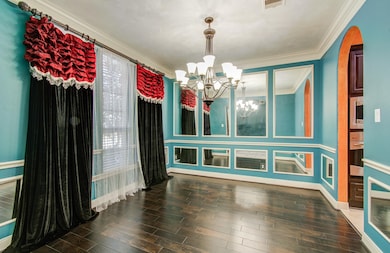4203 Scenic Valley Ln Sugar Land, TX 77479
Riverstone NeighborhoodHighlights
- Fitness Center
- Home Theater
- Traditional Architecture
- First Colony Middle School Rated A
- Clubhouse
- Wood Flooring
About This Home
Welcome to this stunning home in the desirable Senova At Riverstone neighborhood of Sugar Land. This elegant residence boasts four bedrooms, four full baths, and a half bath. The landscaped front yard, trees, and striking stone-and-brick exterior create impressive curb appeal, while double doors open to a breathtaking two-story foyer with soaring ceilings and a curved staircase. Designed for comfort and entertainment, this home features formal living and dining rooms, a family room, a game room, and a media room. Rich hardwood floors, intricate wrought iron railings, and oversized windows fill the space with warmth and natural light. The expansive backyard, complete with an outdoor kitchen and exterior balcony, is perfect for relaxation and gatherings.With no back neighbors, this home offers privacy while conveniently located near top-rated schools, shopping, dining, and entertainment. This is an exceptional opportunity to own a home that blends space, style, and convenience.
Home Details
Home Type
- Single Family
Est. Annual Taxes
- $8,861
Year Built
- Built in 2012
Lot Details
- 9,081 Sq Ft Lot
- Back Yard Fenced
- Sprinkler System
Parking
- 4 Car Attached Garage
Home Design
- Traditional Architecture
Interior Spaces
- 3,600 Sq Ft Home
- 2-Story Property
- Crown Molding
- High Ceiling
- Ceiling Fan
- Gas Log Fireplace
- Formal Entry
- Family Room Off Kitchen
- Living Room
- Dining Room
- Home Theater
- Game Room
- Attic Fan
Kitchen
- Walk-In Pantry
- Electric Oven
- Gas Cooktop
- Microwave
- Dishwasher
- Kitchen Island
- Disposal
Flooring
- Wood
- Carpet
- Tile
Bedrooms and Bathrooms
- 4 Bedrooms
- En-Suite Primary Bedroom
- Double Vanity
- Soaking Tub
- Bathtub with Shower
- Separate Shower
Home Security
- Security System Owned
- Fire and Smoke Detector
Eco-Friendly Details
- ENERGY STAR Qualified Appliances
- Energy-Efficient HVAC
- Energy-Efficient Thermostat
- Ventilation
Outdoor Features
- Balcony
- Outdoor Kitchen
Schools
- Sonal Bhuchar Elementary School
- First Colony Middle School
- Elkins High School
Utilities
- Central Heating and Cooling System
- Heating System Uses Gas
- Programmable Thermostat
- Water Softener is Owned
Listing and Financial Details
- Property Available on 6/4/25
- Long Term Lease
Community Details
Overview
- Riverstone HOA
- Senova At Riverstone Sec 3 Ph 1 Subdivision
Amenities
- Picnic Area
- Clubhouse
Recreation
- Tennis Courts
- Community Playground
- Fitness Center
- Community Pool
- Park
- Dog Park
- Trails
Pet Policy
- No Pets Allowed
Map
Source: Houston Association of REALTORS®
MLS Number: 93763570
APN: 6778-03-001-0120-907
- 4219 Scenic Valley Ln
- 4211 Turtle Trails Ln
- 4122 Scenic Valley Ln
- 4303 Pensacola Oaks Ln
- 5918 Emmit Creek Ln
- 4403 Fawn Hill Ct
- 5619 Honey Brook Ct
- 70 Sunset Park Ln
- 6114 S Tamarino Park Ln
- 4015 Pearl Pass Ln
- 4010 Pearl Pass Ln
- 4419 Morning Cloud Ln
- 3902 Birch Vale Ln
- 4015 Candle Cove Ct
- 6210 S Tamarino Park Ln
- 14 Ivy Bend Ln
- 6223 Duke Trail Ln
- 4215 Orchard Arbor Ln
- 4410 Lodge Vine Ct
- 5551 Twin Rivers Ln
- 4211 Turtle Trails Ln
- 5918 Emmit Creek Ln
- 4403 Fawn Hill Ct
- 5619 Honey Brook Ct
- 3903 Birch Vale Ln
- 4603 Morning Cloud Ln
- 5551 Twin Rivers Ln
- 5603 Valley Country Ln
- 6223 Falling Briar Ln
- 5402 Valley Country Ln
- 3806 Sawyer Bend Ln
- 1942 Olivos St
- 1550 Park Path Dr
- 2019 Olivos St
- 6915 Moreleigh Branch Dr
- 3523 Canton Hills Ln
- 5311 Auburn Key Ct
- 5230 Pebble Bluff Ln
- 4419 Montcliff Bend Ct
- 6907 Stevenson Dr
