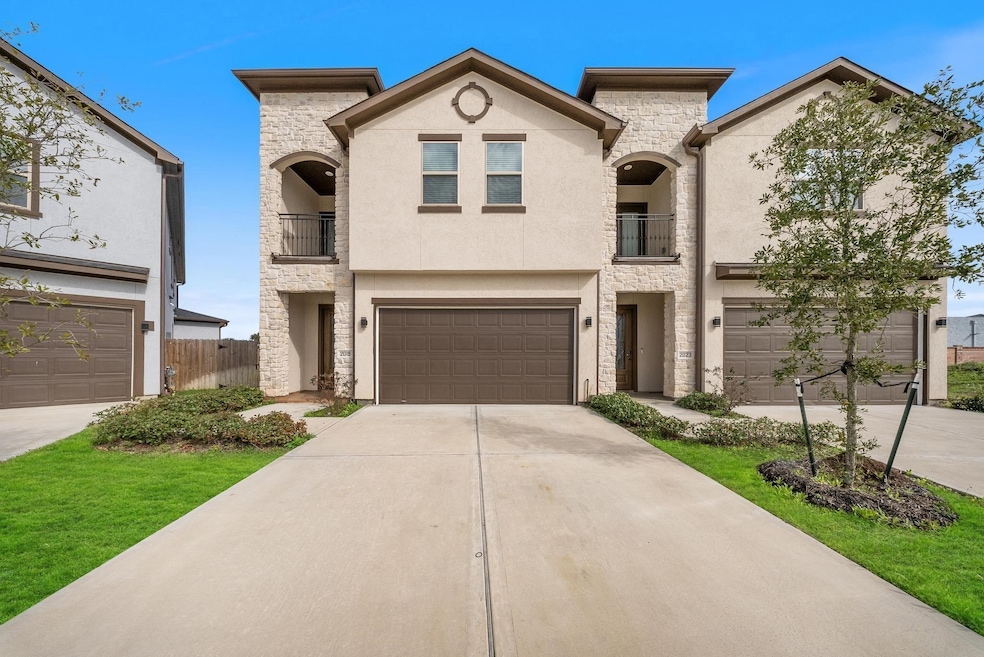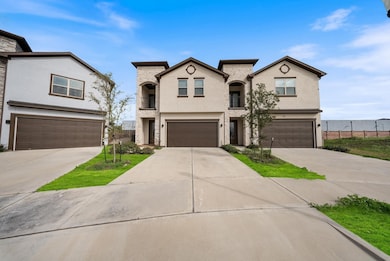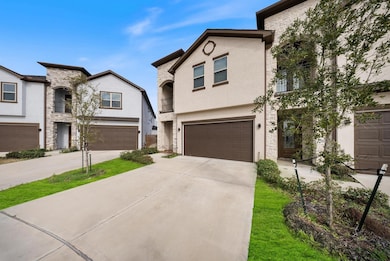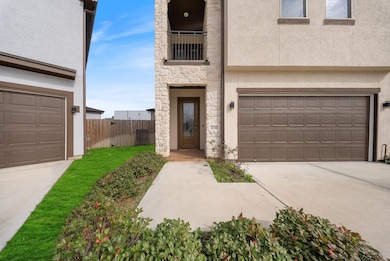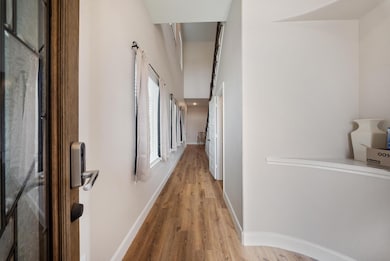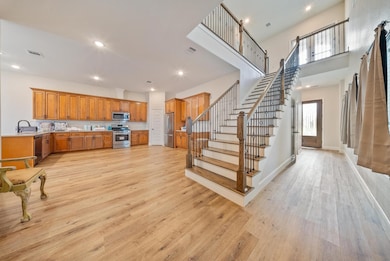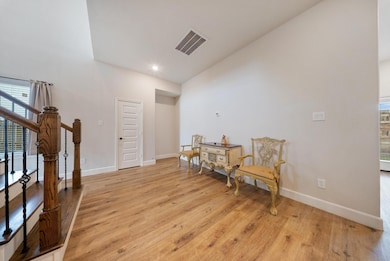2019 Olivos St Missouri City, TX 77459
Riverstone NeighborhoodHighlights
- New Construction
- Contemporary Architecture
- 2 Car Attached Garage
- Jan Schiff Elementary School Rated A
- High Ceiling
- Tile Flooring
About This Home
Welcome to Murphy Village, Missouri City's newest gated luxury townhome community, featuring 66 beautifully crafted homes designed for modern living. This never-lived-in townhome offers 4 bedrooms, 3.5 baths, and 10-foot ceilings with a spacious, open-concept main floor. Its elegant stucco and stone exterior is complemented by a fully fenced yard, lush landscaping, and a full sprinkler system. Built for durability and convenience, it includes an engineered rebar slab, concrete driveways, covered outdoor spaces, and a well-equipped garage with WiFi-enabled remotes. Thoughtful details like a mahogany wood front door, full-lite rear entry, and all-around gutters enhance its charm. Combining style and functionality, this home is a perfect blend of luxury and comfort.
Townhouse Details
Home Type
- Townhome
Est. Annual Taxes
- $9,198
Year Built
- Built in 2022 | New Construction
Parking
- 2 Car Attached Garage
Home Design
- Contemporary Architecture
Interior Spaces
- 2,569 Sq Ft Home
- 2-Story Property
- Wired For Sound
- High Ceiling
- Family Room
- Gas Dryer Hookup
Kitchen
- Gas Oven
- Gas Cooktop
- Microwave
- Dishwasher
- Kitchen Island
- Disposal
Flooring
- Carpet
- Tile
Bedrooms and Bathrooms
- 4 Bedrooms
Home Security
Schools
- Lexington Creek Elementary School
- Dulles Middle School
- Dulles High School
Utilities
- Central Heating and Cooling System
- Heating System Uses Gas
- Programmable Thermostat
Additional Features
- Energy-Efficient Thermostat
- 3,678 Sq Ft Lot
Listing and Financial Details
- Property Available on 5/19/25
- Long Term Lease
Community Details
Pet Policy
- No Pets Allowed
Additional Features
- Murphy Village Twnhms Subdivision
- Fire and Smoke Detector
Map
Source: Houston Association of REALTORS®
MLS Number: 35459480
APN: 5255-01-002-0050-907
- 10315 Forest Lake Dr
- 1942 Olivos St
- 2015 Olivos St
- 6306 Fiddlers Green Dr
- 6322 Fiddlers Green Dr
- 6323 Thornton Dr
- 6903 Stevenson Dr
- 3619 Canton Hills Ln
- 3902 Birch Vale Ln
- 6230 Ledger Ln
- 6518 Nicholas Trail
- 3811 Pearl Pass Ln
- 6307 Mercer Ct
- 6030 Clymer Meadow
- 6315 Bain Dr
- 5623 Maverick Bend Ln
- 4015 Pearl Pass Ln
- 4215 Orchard Arbor Ln
- 7303 Enchanted Rock Ln
- 4010 Pearl Pass Ln
- 1942 Olivos St
- 1550 Park Path Dr
- 6915 Moreleigh Branch Dr
- 6907 Stevenson Dr
- 7015 Baitland Dr
- 7010 Stevenson Dr
- 3523 Canton Hills Ln
- 3903 Birch Vale Ln
- 6030 Clymer Meadow
- 5730 Slate Valley Ct
- 3319 Sky Run Ct
- 7303 Enchanted Rock Ln
- 7419 Pony Creek
- 6410 Drayton Hall
- 3218 Shadow View Ln
- 4419 Montcliff Bend Ct
- 6427 Sienna Ranch Rd
- 5551 Twin Rivers Ln
- 7507 Trail Hollow
- 6018 Twin Creek
