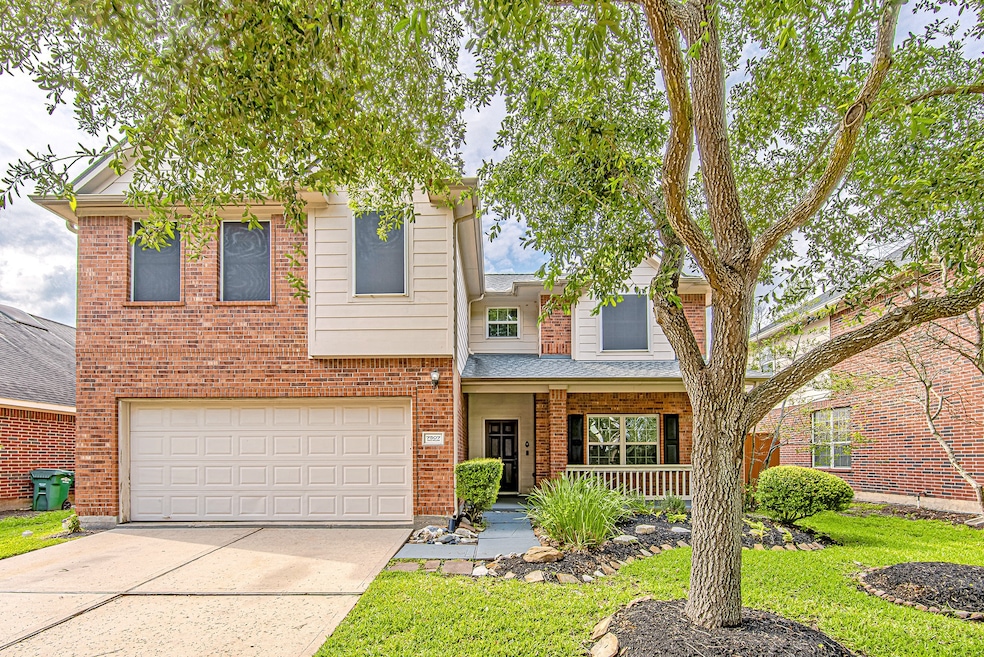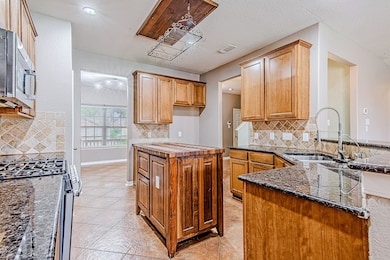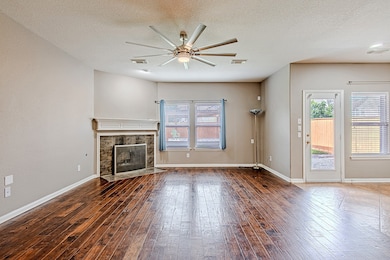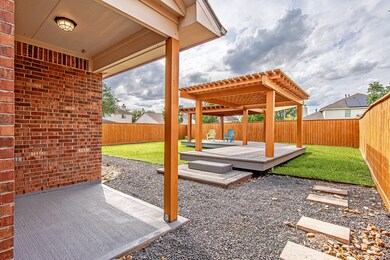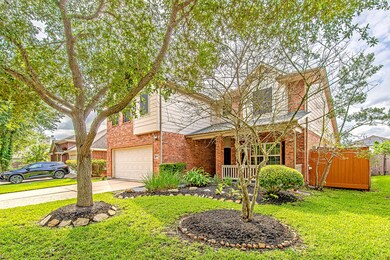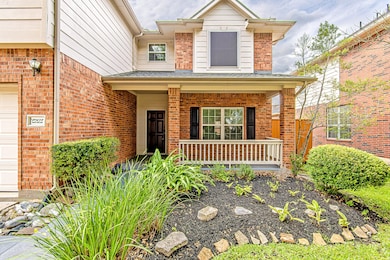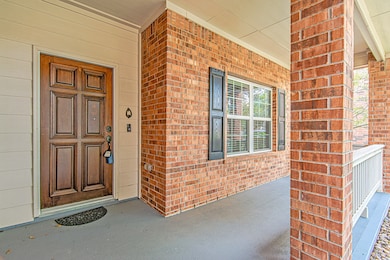7507 Trail Hollow Missouri City, TX 77459
Sienna NeighborhoodHighlights
- Traditional Architecture
- Engineered Wood Flooring
- High Ceiling
- Jan Schiff Elementary School Rated A
- 2 Fireplaces
- Granite Countertops
About This Home
This beautifully maintained 4-bedroom, 3-bathroom residence offers a spacious and functional layout ideal for both everyday living and entertaining. Upon entry, you’re greeted by a formal dining area that sets the tone for elegant gatherings. The main living space is open and inviting, seamlessly connecting to the breakfast nook and thoughtfully designed kitchen. Featuring ample cabinetry, a custom butcher block island, and plenty of counter space, the kitchen is a dream for any home chef. Upstairs, a generously sized game room/loft provides a flexible space perfect for a media room, play area, or home office. Each secondary bedroom includes a walk-in closet and shares access to two full upstairs bathrooms—ideal for families or guests. Step outside to enjoy a custom wood deck, perfect for grilling, relaxing, or hosting friends and family. Additional features include a 3-year-old roof, fresh interior paint in many rooms, and brand-new carpet throughout the second floor.
Home Details
Home Type
- Single Family
Est. Annual Taxes
- $7,230
Year Built
- Built in 2005
Lot Details
- 6,940 Sq Ft Lot
- Back Yard Fenced
Parking
- 2 Car Attached Garage
- Garage Door Opener
Home Design
- Traditional Architecture
Interior Spaces
- 2,586 Sq Ft Home
- 2-Story Property
- Wired For Sound
- High Ceiling
- Ceiling Fan
- 2 Fireplaces
- Gas Log Fireplace
- Window Treatments
- Living Room
- Dining Room
- Game Room
- Utility Room
- Washer and Gas Dryer Hookup
Kitchen
- Walk-In Pantry
- Gas Oven
- Gas Range
- Microwave
- Dishwasher
- Granite Countertops
- Disposal
Flooring
- Engineered Wood
- Carpet
Bedrooms and Bathrooms
- 4 Bedrooms
- En-Suite Primary Bedroom
- Double Vanity
Home Security
- Prewired Security
- Fire and Smoke Detector
Eco-Friendly Details
- Energy-Efficient Thermostat
Schools
- Schiff Elementary School
- Baines Middle School
- Ridge Point High School
Utilities
- Central Heating and Cooling System
- Heating System Uses Gas
- Programmable Thermostat
Listing and Financial Details
- Property Available on 7/8/25
- Long Term Lease
Community Details
Overview
- Sienna Village Of Anderson Spgs Sec 4 A Subdivision
Recreation
- Community Pool
Pet Policy
- Call for details about the types of pets allowed
- Pet Deposit Required
Map
Source: Houston Association of REALTORS®
MLS Number: 90447701
APN: 8131-04-003-0150-907
- 7523 Trail Hollow
- 7419 Ravenswood
- 7411 Ravenswood
- 6007 Indian Creek
- 5819 Sonoma Ridge
- 5834 Kenwood
- 7431 Pony Creek
- 7427 Pony Creek
- 7603 Chimney Gap
- 5822 Kenwood
- 7303 Enchanted Rock Ln
- 6010 Twin Creek
- 6030 Clymer Meadow
- 5711 Silver Oak
- 7430 Rabbitt Ridge
- 5803 Buffalo Gap
- 6022 Twin Creek
- 7303 Lennox Woods
- 6606 Learning Ln
- 6610 Learning Ln
- 5839 Sonoma Ridge
- 7419 Ravenswood
- 5830 Silver Oak
- 5818 La Crema
- 7419 Pony Creek
- 7303 Enchanted Rock Ln
- 6030 Clymer Meadow
- 5711 Silver Oak
- 6018 Twin Creek
- 7223 Toad Hollow
- 6018 Lamb Creek
- 7110 Baitland Dr
- 6427 Sienna Ranch Rd
- 7015 Baitland Dr
- 7010 Stevenson Dr
- 19 Bear Grove Dr
- 6303 Sienna Ranch Rd
- 1942 Olivos St
- 1550 Park Path Dr
- 1418 Revolution Way
