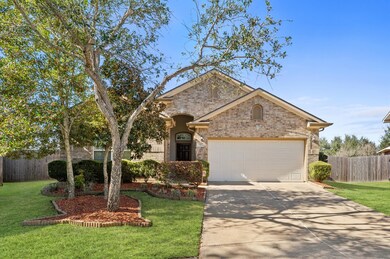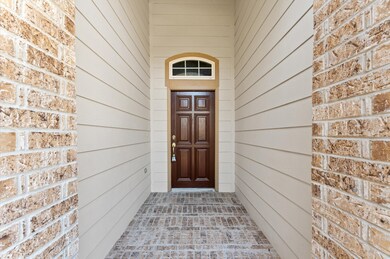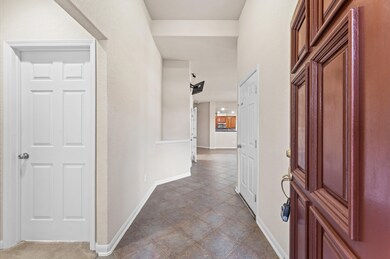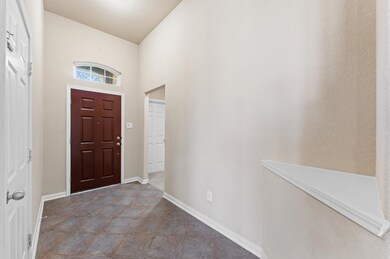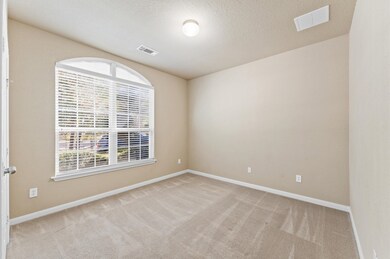7303 Enchanted Rock Ln Missouri City, TX 77459
Sienna NeighborhoodHighlights
- Fitness Center
- Deck
- Traditional Architecture
- Jan Schiff Elementary School Rated A
- Pond
- Hydromassage or Jetted Bathtub
About This Home
Welcome to this beautifully maintained 3-bedroom, 2-bathroom home, with a gameroom/office perfectly situated in a large cul-de-sac of the quiet, family-friendly neighborhood of Sienna! This home boasts an open-concept living space, ideal for entertaining, with large windows that flood the space with natural light and a HUGE backyard!
The modern kitchen features granite countertops, and ample cabinet space. Second kitchen perfect for multi-generational living! The spacious master suite includes a walk-in closet and a private ensuite bathroom.
Step outside to a large backyard complete with an extended patio, perfect for outdoor dining and relaxation. Additional features include a storage shed in the backyard, two-car garage, camera security system, and cozy fireplace! Located near top-rated schools, parks, shopping! This home is move-in ready and waiting for its next owner.
Recent updates: New roof 03/2020; New AC unit condenser 2022 (furnace 03/2023); water heater replaced in 2019
Home Details
Home Type
- Single Family
Est. Annual Taxes
- $7,648
Year Built
- Built in 2007
Lot Details
- 0.3 Acre Lot
- Cul-De-Sac
- Back Yard Fenced
Parking
- 2 Car Attached Garage
Home Design
- Traditional Architecture
Interior Spaces
- 2,217 Sq Ft Home
- 1-Story Property
- 1 Fireplace
- Family Room Off Kitchen
- Living Room
- Breakfast Room
- Utility Room
Kitchen
- Electric Oven
- Gas Range
- Microwave
- Dishwasher
- Kitchen Island
- Pots and Pans Drawers
- Disposal
Flooring
- Carpet
- Tile
Bedrooms and Bathrooms
- 3 Bedrooms
- 2 Full Bathrooms
- Double Vanity
- Hydromassage or Jetted Bathtub
- Separate Shower
Outdoor Features
- Pond
- Deck
- Patio
- Shed
Schools
- Schiff Elementary School
- Baines Middle School
- Ridge Point High School
Utilities
- Central Heating and Cooling System
- Heating System Uses Gas
Listing and Financial Details
- Property Available on 7/21/25
- Long Term Lease
Community Details
Overview
- Sprai Association
- Sienna Village Of Anderson Spgs Sec 7 Subdivision
Amenities
- Picnic Area
Recreation
- Tennis Courts
- Community Playground
- Fitness Center
- Community Pool
- Horse Trails
- Trails
Pet Policy
- No Pets Allowed
- Pet Deposit Required
Map
Source: Houston Association of REALTORS®
MLS Number: 52214190
APN: 8131-07-002-0080-907
- 7303 Lennox Woods
- 5822 Kenwood
- 7111 Wild Trail
- 7419 Ravenswood
- 5831 Silver Oak
- 6007 Indian Creek
- 5819 Sonoma Ridge
- 7603 Chimney Gap
- 6230 Ledger Ln
- 6023 Strong Bank
- 5702 Artesian Park
- 7430 Rabbitt Ridge
- 6022 Twin Creek
- 6010 Twin Creek
- 6606 Learning Ln
- 5710 Iron Horse
- 6023 Lamb Creek
- Vienna Plan at Discovery Cove - Sienna Village of Anderson Springs 50'
- Pozzolana Plan at Discovery Cove - Sienna Village of Anderson Springs 50'
- Sorano Plan at Discovery Cove - Sienna Village of Anderson Springs 50'
- 6022 Preserve Ln
- 5923 Bonita Creek
- 5826 Kenwood
- 5818 Kenwood
- 7419 Pony Creek
- 5818 La Crema
- 5830 Silver Oak
- 7202 Toad Hollow
- 6026 Indian Creek
- 5722 Sonoma Ridge
- 6010 Twin Creek
- 6306 Bain Dr
- 1942 Olivos St
- 10603 Blossom River Dr
- 1550 Park Path Dr
- 2019 Olivos St
- 6730 Sotoria Ln
- 6315 Bain Dr
- 7010 Stevenson Dr
- 6330 Bain Dr

