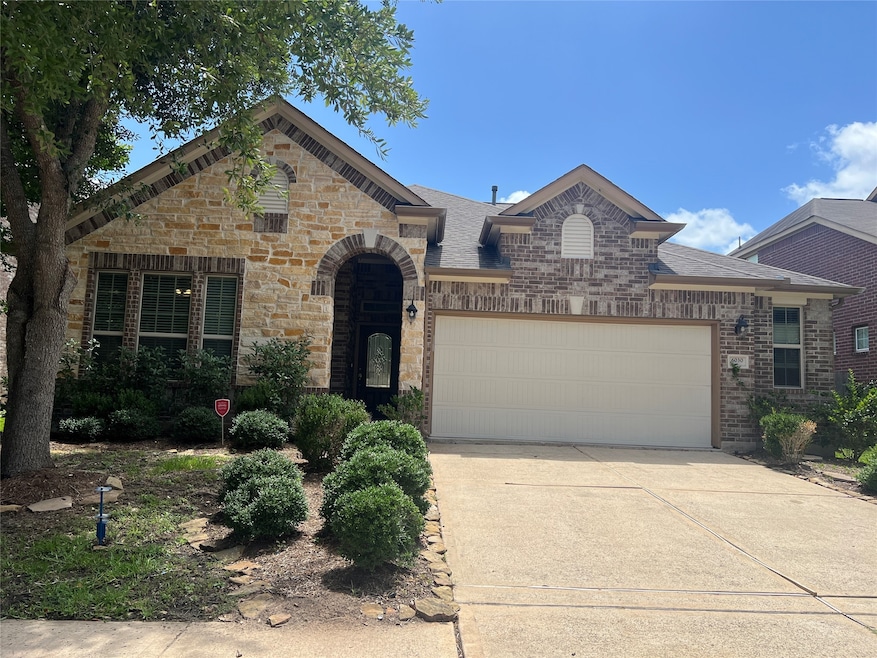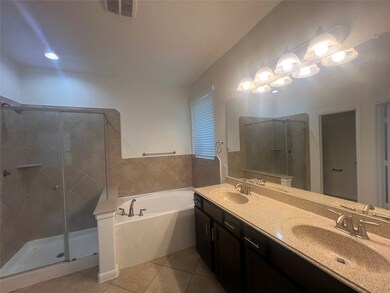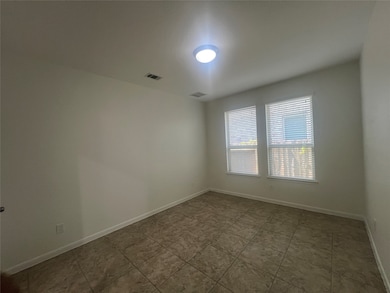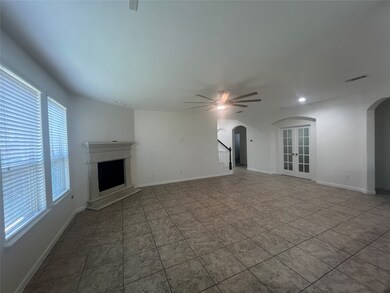6030 Clymer Meadow Missouri City, TX 77459
Sienna NeighborhoodHighlights
- 1 Fireplace
- Game Room
- 2 Car Attached Garage
- Jan Schiff Elementary School Rated A
- Community Pool
- Double Vanity
About This Home
This stunning 1.5-story home in Sienna features three bedrooms and three full bathrooms. The upstairs space can serve as either a bedroom or a game room. It includes a 2.5-car garage and a study. The family room boasts a corner fireplace, and the island kitchen is next to a breakfast area with a window seat. The kitchen is equipped with 42-inch cabinets, granite countertops, stainless steel appliances, and a gas range. The primary suite features a bay window, a separate garden tub and shower, and a beautifully designed built-in closet. Additional features of the home include full gutters and a sprinkler system. Sienna Plantation is a fantastic community located just minutes away from shopping, Highway 6, the Fort Bend Toll Road, and a metro park-and-ride.
Home Details
Home Type
- Single Family
Est. Annual Taxes
- $11,674
Year Built
- Built in 2012
Lot Details
- 6,050 Sq Ft Lot
Parking
- 2 Car Attached Garage
Interior Spaces
- 2,827 Sq Ft Home
- 1-Story Property
- 1 Fireplace
- Game Room
- Laminate Flooring
- Washer Hookup
Kitchen
- Microwave
- Dishwasher
- Disposal
Bedrooms and Bathrooms
- 3 Bedrooms
- 3 Full Bathrooms
- Double Vanity
Schools
- Schiff Elementary School
- Baines Middle School
- Ridge Point High School
Utilities
- Central Heating and Cooling System
- Heating System Uses Gas
- Cable TV Not Available
Listing and Financial Details
- Property Available on 7/21/25
- Long Term Lease
Community Details
Overview
- Sienna Village Of Anderson Spgs Sec 7 Subdivision
Recreation
- Community Pool
Pet Policy
- No Pets Allowed
- Pet Deposit Required
Map
Source: Houston Association of REALTORS®
MLS Number: 57038129
APN: 8131-07-003-0200-907
- 7303 Lennox Woods
- 7303 Enchanted Rock Ln
- 7427 Pony Creek
- 7431 Pony Creek
- 6230 Ledger Ln
- 7603 Chimney Gap
- 6007 Indian Creek
- 7507 Trail Hollow
- 7223 Ravenswood
- 7411 Ravenswood
- 7419 Ravenswood
- 5822 Kenwood
- 6606 Learning Ln
- 6610 Learning Ln
- 5819 Sonoma Ridge
- 6614 Learning Ln
- 6022 Twin Creek
- 6410 Drayton Hall
- 6618 Learning Ln
- 6010 Twin Creek
- 7419 Pony Creek
- 7507 Trail Hollow
- 5839 Sonoma Ridge
- 7110 Baitland Dr
- 5818 La Crema
- 5830 Silver Oak
- 7223 Toad Hollow
- 1942 Olivos St
- 1550 Park Path Dr
- 1418 Revolution Way
- 2019 Olivos St
- 7010 Stevenson Dr
- 6018 Lamb Creek
- 5711 Silver Oak
- 6427 Sienna Ranch Rd
- 6915 Moreleigh Branch Dr
- 6303 Sienna Ranch Rd
- 3218 Shadow View Ln
- 3319 Sky Run Ct
- 3523 Canton Hills Ln







