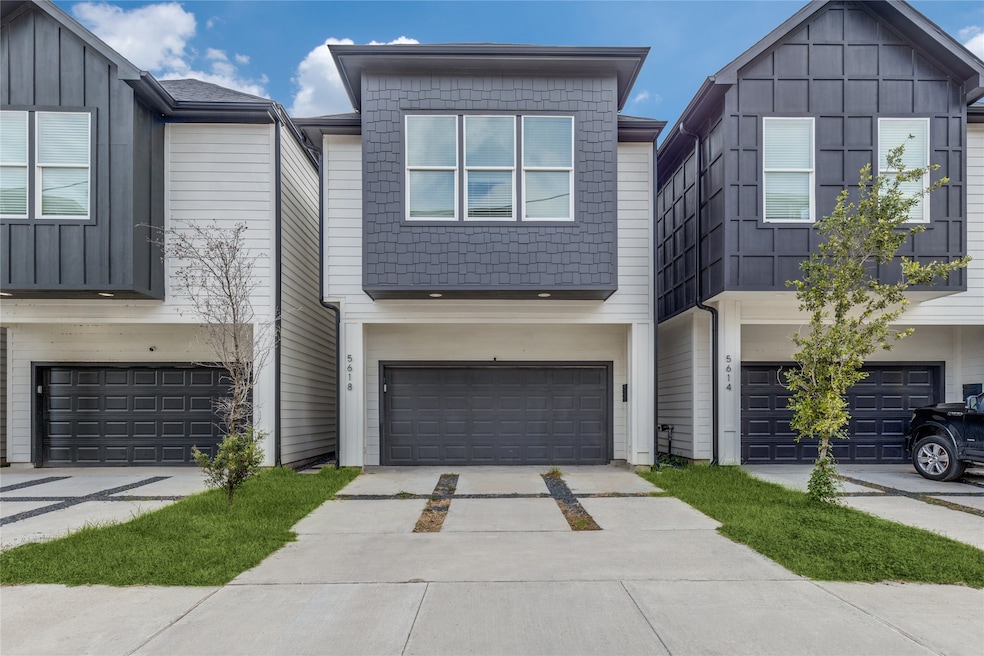
5618 Canal St Houston, TX 77011
Second Ward NeighborhoodHighlights
- Deck
- Engineered Wood Flooring
- Quartz Countertops
- Contemporary Architecture
- High Ceiling
- Fenced Yard
About This Home
Welcome to this stunning contemporary townhome in the vibrant East End Revitalized area. Fully furnished. The luxurious kitchen features a waterfall quartz counter, stainless steel appliances, and soft-close cabinets. The primary suite boasts a large walk-in closet, dual sinks, and a frameless shower with a rainfall shower head. Upstairs, you'll find the laundry room for convenience, with 3 bedrooms and 2 bathrooms. The 2-car garage has a showroom style with a Tesla charger and custom hexagon lighting. Recently installed K-9 turf. This new construction home is just minutes from Downtown Houston, Minute Maid Park, and the Toyota Center. Don't miss the chance to live near iconic Houston restaurants like Ninfa's and El Tiempo.
Listing Agent
REALM Real Estate Professionals - North Houston License #0491887 Listed on: 09/07/2025

Townhouse Details
Home Type
- Townhome
Est. Annual Taxes
- $7,740
Year Built
- Built in 2021
Lot Details
- 1,779 Sq Ft Lot
- Fenced Yard
Parking
- 2 Car Attached Garage
Home Design
- Contemporary Architecture
Interior Spaces
- 1,690 Sq Ft Home
- 2-Story Property
- Crown Molding
- High Ceiling
- Ceiling Fan
- Family Room Off Kitchen
- Combination Dining and Living Room
- Utility Room
Kitchen
- Breakfast Bar
- Electric Oven
- Gas Range
- Dishwasher
- Quartz Countertops
- Self-Closing Drawers and Cabinet Doors
- Disposal
Flooring
- Engineered Wood
- Carpet
Bedrooms and Bathrooms
- 3 Bedrooms
- En-Suite Primary Bedroom
- Double Vanity
- Bathtub with Shower
Laundry
- Dryer
- Washer
Home Security
Eco-Friendly Details
- Energy-Efficient Thermostat
Outdoor Features
- Deck
- Patio
Schools
- Burnet Elementary School
- Navarro Middle School
- Austin High School
Utilities
- Central Heating and Cooling System
- Heating System Uses Gas
- Programmable Thermostat
Listing and Financial Details
- Property Available on 8/31/24
- Long Term Lease
Community Details
Pet Policy
- Pets Allowed
- Pet Deposit Required
Additional Features
- Fullerton Place Partial Repeat Subdivision
- Fire and Smoke Detector
Map
About the Listing Agent
Cynthia's Other Listings
Source: Houston Association of REALTORS®
MLS Number: 72767283
APN: 0150360040005
- 27 Norwood St
- 4605 Brady St
- 212 Clifton St
- 220 Latham St
- 242 Lenox St
- 5402 Jonathan Ln
- 306 Felt Cir
- 6015 Brady St
- 5209 Canal St
- 5411 Lindsay Ln
- 212 Greenwood St
- 5401 Harrisburg Blvd
- 5214 Sherman St
- 5212 Sherman St
- 5311 Avenue J
- 228 Lenox St
- 5107 Avenue J
- 5417 Texas St Unit A
- 2 Adams St
- 5504 Texas St
- 5606 Canal St
- 21 Latham St Unit D
- 17 Norwood St Unit 4
- 11 Norwood St
- 11 Norwood St Unit 2
- 5519 Sherman St Unit 2
- 15 Delmar St
- 212 Clifton St
- 5402 Jonathan Ln
- 305 Felt Cir
- 311 Clifton St Unit B
- 5411 Lindsay Ln
- 5214 Sherman St
- 310 Delmar St Unit D
- 310 Delmar St Unit C
- 5110 Avenue H
- 5220 Avenue J
- 5105 Sherman St Unit 4
- 102 Marsden St Unit 4
- 5807 Texas St






