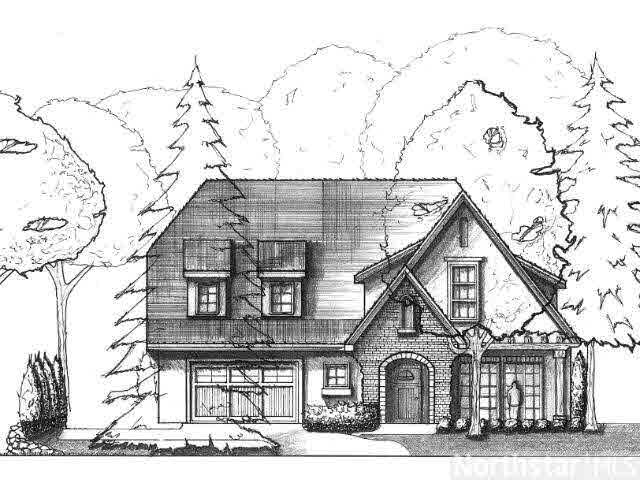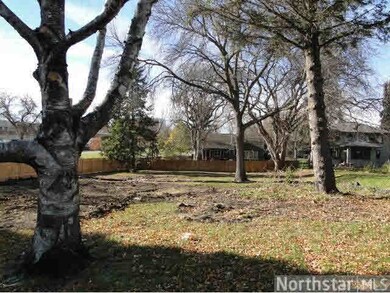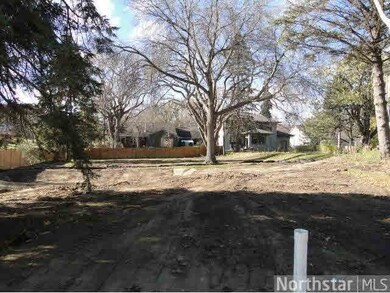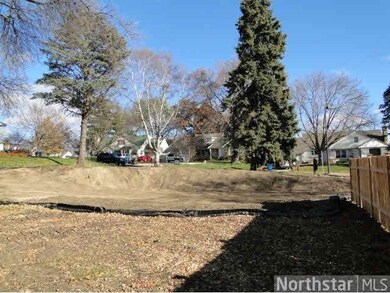
5618 Concord Ave Edina, MN 55424
Golf Terrace NeighborhoodHighlights
- Wood Flooring
- Corner Lot
- Walk-In Closet
- Concord Elementary School Rated A
- 2 Car Attached Garage
- Patio
About This Home
As of March 2014BACK ON MARKET! This Jyland home can be customized to fit buyers needs, contact listing agent for options avaiilable. Large 84x154 lot, room for optional pool and play. In-bedroom study nooks and walk in closets!
Last Agent to Sell the Property
Robert Carlson
Coldwell Banker Burnet Listed on: 11/14/2013
Last Buyer's Agent
Daniel Willette
Edina Realty, Inc.
Home Details
Home Type
- Single Family
Est. Annual Taxes
- $24,295
Year Built
- 2014
Lot Details
- 0.3 Acre Lot
- Lot Dimensions are 84x154
- Corner Lot
- Landscaped with Trees
Home Design
- Home to be built
- Brick Exterior Construction
- Poured Concrete
- Asphalt Shingled Roof
- Cement Board or Planked
Interior Spaces
- 2-Story Property
- Gas Fireplace
Kitchen
- Built-In Oven
- Cooktop
- Microwave
- Dishwasher
Flooring
- Wood
- Tile
Bedrooms and Bathrooms
- 5 Bedrooms
- Walk-In Closet
- Primary Bathroom is a Full Bathroom
- Bathroom on Main Level
Laundry
- Dryer
- Washer
Basement
- Basement Fills Entire Space Under The House
- Drain
- Basement Window Egress
Parking
- 2 Car Attached Garage
- Driveway
Utilities
- Forced Air Heating and Cooling System
- Furnace Humidifier
- Water Softener Leased
Additional Features
- Air Exchanger
- Patio
Listing and Financial Details
- Assessor Parcel Number 1902824230041
Ownership History
Purchase Details
Home Financials for this Owner
Home Financials are based on the most recent Mortgage that was taken out on this home.Purchase Details
Home Financials for this Owner
Home Financials are based on the most recent Mortgage that was taken out on this home.Purchase Details
Home Financials for this Owner
Home Financials are based on the most recent Mortgage that was taken out on this home.Purchase Details
Home Financials for this Owner
Home Financials are based on the most recent Mortgage that was taken out on this home.Purchase Details
Similar Homes in Edina, MN
Home Values in the Area
Average Home Value in this Area
Purchase History
| Date | Type | Sale Price | Title Company |
|---|---|---|---|
| Deed | $1,700,000 | -- | |
| Warranty Deed | $1,700,000 | Executive Title Services | |
| Warranty Deed | $399,000 | Executive Title Inc | |
| Warranty Deed | $300,000 | Burnet Title | |
| Personal Reps Deed | -- | Burnet Title | |
| Interfamily Deed Transfer | -- | Burnet Title |
Mortgage History
| Date | Status | Loan Amount | Loan Type |
|---|---|---|---|
| Open | $1,360,000 | New Conventional | |
| Previous Owner | $122,500 | Credit Line Revolving | |
| Previous Owner | $980,000 | Adjustable Rate Mortgage/ARM | |
| Previous Owner | $240,000 | Commercial |
Property History
| Date | Event | Price | Change | Sq Ft Price |
|---|---|---|---|---|
| 03/27/2014 03/27/14 | Sold | $999,000 | 0.0% | $245 / Sq Ft |
| 03/11/2014 03/11/14 | Pending | -- | -- | -- |
| 11/14/2013 11/14/13 | For Sale | $999,000 | +233.0% | $245 / Sq Ft |
| 10/09/2013 10/09/13 | Sold | $300,000 | -11.7% | $129 / Sq Ft |
| 02/22/2013 02/22/13 | Pending | -- | -- | -- |
| 01/22/2013 01/22/13 | For Sale | $339,900 | -- | $147 / Sq Ft |
Tax History Compared to Growth
Tax History
| Year | Tax Paid | Tax Assessment Tax Assessment Total Assessment is a certain percentage of the fair market value that is determined by local assessors to be the total taxable value of land and additions on the property. | Land | Improvement |
|---|---|---|---|---|
| 2023 | $24,295 | $1,685,600 | $573,700 | $1,111,900 |
| 2022 | $16,768 | $1,255,500 | $531,200 | $724,300 |
| 2021 | $16,831 | $1,091,000 | $403,700 | $687,300 |
| 2020 | $17,288 | $1,092,400 | $403,700 | $688,700 |
| 2019 | $16,637 | $1,103,100 | $413,000 | $690,100 |
| 2018 | $16,633 | $1,063,300 | $388,500 | $674,800 |
| 2017 | $15,736 | $1,033,700 | $360,500 | $673,200 |
| 2016 | $15,706 | $1,017,500 | $343,000 | $674,500 |
| 2015 | $6,750 | $416,800 | $416,800 | $0 |
| 2014 | -- | $356,100 | $311,100 | $45,000 |
Agents Affiliated with this Home
-
R
Seller's Agent in 2014
Robert Carlson
Coldwell Banker Burnet
-
D
Buyer's Agent in 2014
Daniel Willette
Edina Realty, Inc.
-
J
Seller's Agent in 2013
Jeff Martineau
Coldwell Banker Burnet
Map
Source: REALTOR® Association of Southern Minnesota
MLS Number: 4559688
APN: 19-028-24-23-0041
- 5821 Ashcroft Ave
- 5832 Fairfax Ave
- 5812 Kellogg Ave
- 5904 Wooddale Ave
- 25 Woodland Rd
- 5808 Oaklawn Ave
- 5920 Wooddale Ave
- 5020 Windsor Ave
- 5524 Brookview Ave
- 6017 Concord Ave
- 5048 Kent Ave
- 5020 Richmond Dr
- 4828 Valley View Rd
- 5520 Park Place
- 5109 Richmond Dr
- 6008 Oaklawn Ave
- 6016 Oaklawn Ave
- 6101 Wooddale Ave
- 5220 W 56th St
- 6200 Virginia Ave S



