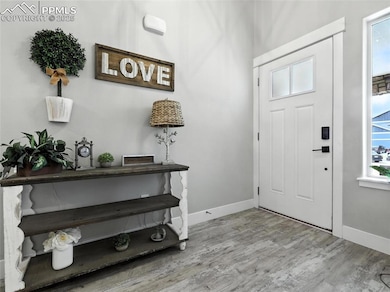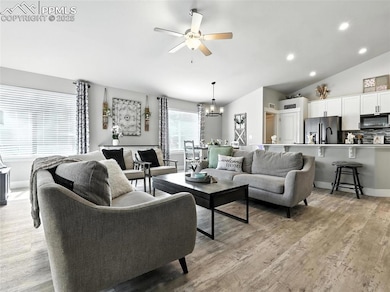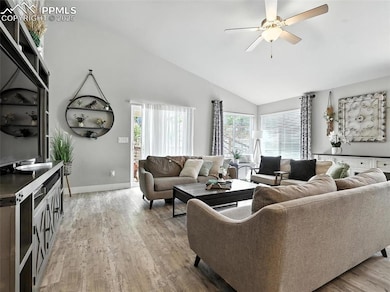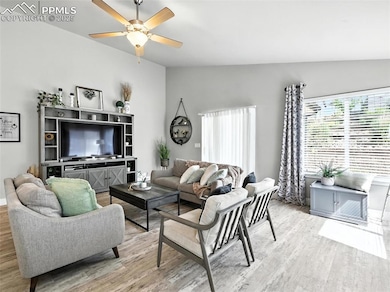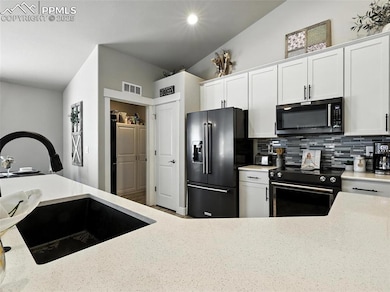5618 Makalu Dr Colorado Springs, CO 80924
Wolf Ranch NeighborhoodEstimated payment $3,621/month
Highlights
- Ranch Style House
- Cul-De-Sac
- Concrete Porch or Patio
- Pine Creek High School Rated A
- 2 Car Attached Garage
- Tile Flooring
About This Home
Welcome to your new home in Bradley Ranch, just minutes from great shopping, restaurants, and located in the highly sought-after District 20 school district. This 5-bedroom, 3-bathroom home has a spacious, open layout with upgraded LVP flooring throughout the entire main level. The kitchen features stainless steel appliances, white quartz countertops, and plenty of room to cook and gather. The living and dining areas flow together perfectly, making the space feel bright and inviting. Step outside to a fully landscaped yard with a covered patio—great for summer evenings or morning coffee. You’ll also enjoy central A/C, a humidifier, quartz countertops throughout and a 2-car garage. The primary suite has everything you need to unwind: a 5-piece bath and a large walk-in closet. With five bedrooms total, there’s space for everyone—whether you need guest rooms, an office, or a playroom. This home has been thoughtfully upgraded and also has an assumable loan. . Come take a look!
Listing Agent
Pink Realty Inc Brokerage Phone: 719-888-7465 Listed on: 06/26/2025
Home Details
Home Type
- Single Family
Est. Annual Taxes
- $4,476
Year Built
- Built in 2021
Lot Details
- 6,678 Sq Ft Lot
- Cul-De-Sac
- Sloped Lot
Parking
- 2 Car Attached Garage
Home Design
- Ranch Style House
- Slab Foundation
- Shingle Roof
Interior Spaces
- 3,176 Sq Ft Home
- Ceiling Fan
- Basement Fills Entire Space Under The House
Kitchen
- Oven
- Microwave
- Dishwasher
Flooring
- Carpet
- Tile
- Luxury Vinyl Tile
Bedrooms and Bathrooms
- 5 Bedrooms
- 3 Full Bathrooms
Laundry
- Dryer
- Washer
Schools
- Encompass Heights Elementary School
- Challenger Middle School
- Pine Creek High School
Additional Features
- Concrete Porch or Patio
- Forced Air Heating and Cooling System
Community Details
- Association fees include common utilities, covenant enforcement, management
Map
Home Values in the Area
Average Home Value in this Area
Tax History
| Year | Tax Paid | Tax Assessment Tax Assessment Total Assessment is a certain percentage of the fair market value that is determined by local assessors to be the total taxable value of land and additions on the property. | Land | Improvement |
|---|---|---|---|---|
| 2025 | $4,476 | $41,620 | -- | -- |
| 2024 | $4,280 | $39,020 | $6,700 | $32,320 |
| 2022 | $4,321 | $34,050 | $6,160 | $27,890 |
| 2021 | $1,985 | $15,210 | $15,210 | $0 |
| 2020 | $916 | $6,700 | $6,700 | $0 |
Property History
| Date | Event | Price | List to Sale | Price per Sq Ft |
|---|---|---|---|---|
| 10/21/2025 10/21/25 | Price Changed | $615,000 | -1.6% | $194 / Sq Ft |
| 09/30/2025 09/30/25 | Price Changed | $625,000 | -0.8% | $197 / Sq Ft |
| 08/20/2025 08/20/25 | Price Changed | $630,000 | -1.6% | $198 / Sq Ft |
| 08/09/2025 08/09/25 | Price Changed | $640,000 | -1.5% | $202 / Sq Ft |
| 07/21/2025 07/21/25 | Price Changed | $650,000 | -1.5% | $205 / Sq Ft |
| 06/26/2025 06/26/25 | For Sale | $660,000 | -- | $208 / Sq Ft |
Purchase History
| Date | Type | Sale Price | Title Company |
|---|---|---|---|
| Special Warranty Deed | $518,800 | Unified Title Co |
Mortgage History
| Date | Status | Loan Amount | Loan Type |
|---|---|---|---|
| Open | $530,733 | VA |
Source: Pikes Peak REALTOR® Services
MLS Number: 9257025
APN: 62251-01-044
- 5633 Makalu Dr
- 5582 Janga Dr
- 5489 Makalu Dr
- 10332 MacAtawa Terrace
- 6372 Loaderman Dr
- 5373 Janga Dr
- 6373 Mondrian Way
- 6402 Loaderman Dr
- 10640 Wolf Lake Dr
- 10650 Wolf Lake Dr
- 5261 Janga Dr
- 10651 Wolf Lake Dr
- 10641 Wolf Lake Dr
- 10780 S Forest Dr
- The Shasta Plan at Highline at Wolf Ranch - Gardens at Wolf Ranch
- The Whitney Plan at Highline at Wolf Ranch - Gardens at Wolf Ranch
- The Bordeaux Plan at Highline at Wolf Ranch - Wolf Ranch
- The Canyon Plan at Highline at Wolf Ranch - Wolf Ranch
- The Silverthorne Plan at Highline at Wolf Ranch - Gardens at Wolf Ranch
- The Everest Plan at Highline at Wolf Ranch - Gardens at Wolf Ranch
- 5230 Janga Dr
- 4610 Nautilus Peak View
- 9520 Antora Grove
- 9246 Grand Cordera Pkwy
- 9170 Crowne Springs View
- 6440 Rolling Creek Dr
- 10271 Murmuring Pine Ct
- 8659 Chancellor Dr Unit King Bedroom
- 8633 Bellcove Cir
- 8318 Dolly Madison Dr
- 8909 Alpine Valley Dr
- 8345 Steadman Dr
- 8015 Ferncliff Dr
- 3296 Greenmoor Ct
- 5975 Karst Heights
- 7945 Holland Ct
- 7740 Rustic Trl Loop
- 3420 Birnamwood Dr
- 7917 Mount Huron Trail
- 7920 Camfield Cir

