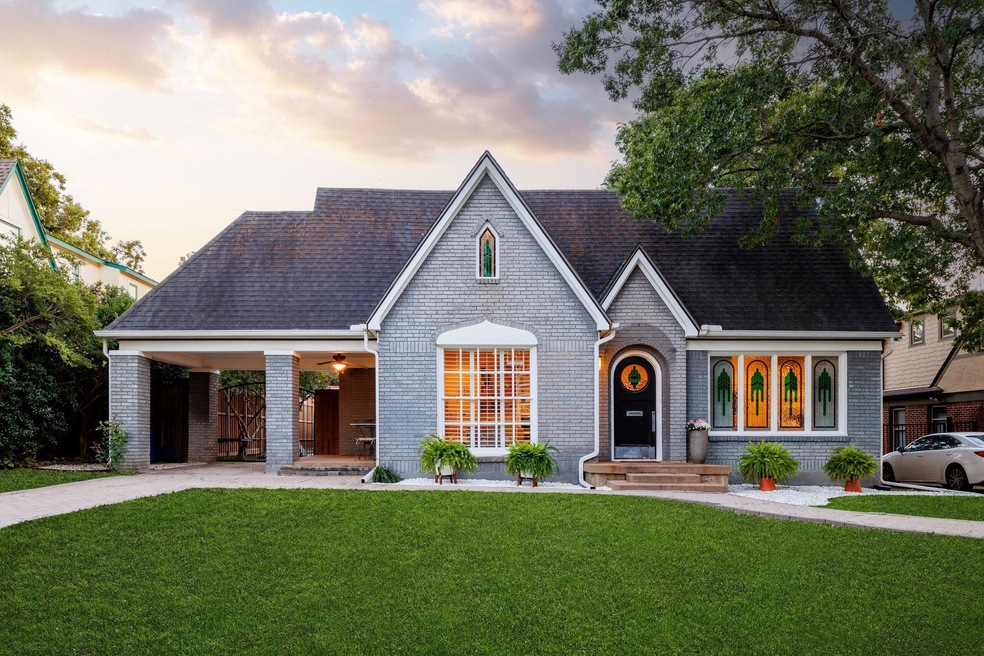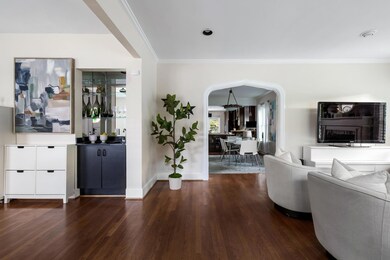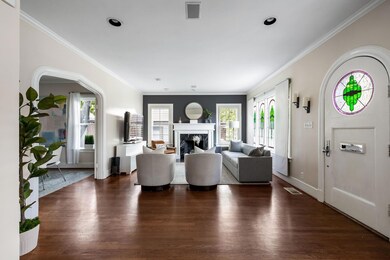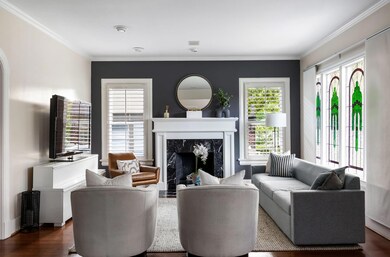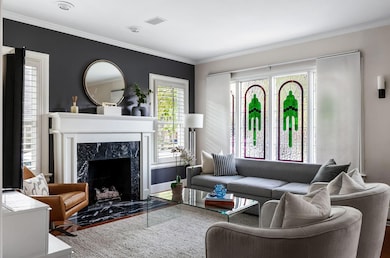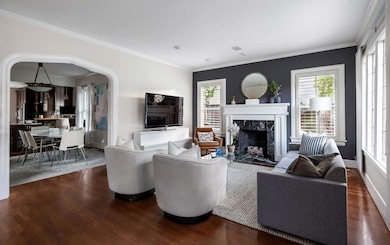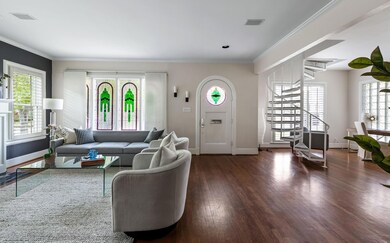
5618 Morningside Ave Dallas, TX 75206
Lower Greenville NeighborhoodHighlights
- Gunite Pool
- Open Floorplan
- Traditional Architecture
- Mockingbird Elementary School Rated A-
- Deck
- Wood Flooring
About This Home
As of November 2024Welcome to 5618 Morningside,a picturesque M-Streets Tudor blending timeless elegance w modern amenities.Enjoy the charm of beautiful leaded glass windows in the front accompanied w new windows throughout the remainder of the home.The open floor plan seamlessly connects the living,dining & kitchen through an arched opening showcasing beautiful hardwoods & tall ceilings.The kitchen boast quartz c-tops,Dacor appliances, & island w views overlooking the pool & backyard oasis.Two generously sized secondary bedrooms share a beautifully updated bathroom adorned w classic hexagonal penny tile.The expansive master suite upstairs boasts a sitting room,office-reading nook, WIC, & an ensuite bath w a soaking tub & separate shower.The outdoor area is a highlight,complete w a pool, spa, fire bowl, & bar with a roll-up window,perfect for entertaining.Gated driveway with pull through to rare 2 car garage.This home masterfully combines the allure of its historic past with the comforts of modern living.
Last Agent to Sell the Property
Brinkley Property Group LLC Brokerage Phone: 214-912-4434 License #0533211 Listed on: 09/14/2024
Co-Listed By
Brinkley Property Group LLC Brokerage Phone: 214-912-4434 License #0605042
Home Details
Home Type
- Single Family
Est. Annual Taxes
- $21,248
Year Built
- Built in 1926
Lot Details
- 7,797 Sq Ft Lot
- Lot Dimensions are 60x130
- Wood Fence
- Landscaped
- Interior Lot
- Sprinkler System
Parking
- 2 Car Garage
- 1 Carport Space
- Driveway
- Electric Gate
- Additional Parking
Home Design
- Traditional Architecture
- Tudor Architecture
- Brick Exterior Construction
- Pillar, Post or Pier Foundation
- Composition Roof
Interior Spaces
- 2,456 Sq Ft Home
- 2-Story Property
- Open Floorplan
- Gas Fireplace
- Window Treatments
Kitchen
- <<microwave>>
- Dishwasher
- Kitchen Island
- Disposal
Flooring
- Wood
- Tile
Bedrooms and Bathrooms
- 3 Bedrooms
- Walk-In Closet
- 2 Full Bathrooms
- Double Vanity
Pool
- Gunite Pool
- Pool Water Feature
Outdoor Features
- Deck
- Exterior Lighting
- Rain Gutters
Schools
- Mockingbird Elementary School
- Woodrow Wilson High School
Utilities
- Central Heating and Cooling System
- Heating System Uses Natural Gas
- Vented Exhaust Fan
Community Details
- Greenland Hills Sec Subdivision
Listing and Financial Details
- Legal Lot and Block 5 / 22194
- Assessor Parcel Number 00000205093000000
Ownership History
Purchase Details
Home Financials for this Owner
Home Financials are based on the most recent Mortgage that was taken out on this home.Purchase Details
Home Financials for this Owner
Home Financials are based on the most recent Mortgage that was taken out on this home.Purchase Details
Home Financials for this Owner
Home Financials are based on the most recent Mortgage that was taken out on this home.Purchase Details
Home Financials for this Owner
Home Financials are based on the most recent Mortgage that was taken out on this home.Purchase Details
Home Financials for this Owner
Home Financials are based on the most recent Mortgage that was taken out on this home.Purchase Details
Purchase Details
Purchase Details
Home Financials for this Owner
Home Financials are based on the most recent Mortgage that was taken out on this home.Similar Homes in Dallas, TX
Home Values in the Area
Average Home Value in this Area
Purchase History
| Date | Type | Sale Price | Title Company |
|---|---|---|---|
| Deed | -- | None Listed On Document | |
| Interfamily Deed Transfer | -- | Rtt | |
| Vendors Lien | -- | Hftc | |
| Warranty Deed | -- | Hftc | |
| Vendors Lien | -- | -- | |
| Warranty Deed | -- | -- | |
| Warranty Deed | -- | -- | |
| Warranty Deed | -- | Safeco Land Title |
Mortgage History
| Date | Status | Loan Amount | Loan Type |
|---|---|---|---|
| Open | $520,000 | New Conventional | |
| Previous Owner | $465,000 | Credit Line Revolving | |
| Previous Owner | $466,000 | New Conventional | |
| Previous Owner | $415,000 | Stand Alone First | |
| Previous Owner | $13,200 | Stand Alone Second | |
| Previous Owner | $417,000 | New Conventional | |
| Previous Owner | $300,000 | Purchase Money Mortgage | |
| Previous Owner | $320,000 | Stand Alone First | |
| Previous Owner | $210,975 | No Value Available | |
| Previous Owner | $146,400 | No Value Available | |
| Closed | $42,195 | No Value Available |
Property History
| Date | Event | Price | Change | Sq Ft Price |
|---|---|---|---|---|
| 11/22/2024 11/22/24 | Sold | -- | -- | -- |
| 10/20/2024 10/20/24 | Pending | -- | -- | -- |
| 09/18/2024 09/18/24 | For Sale | $1,095,000 | -- | $446 / Sq Ft |
Tax History Compared to Growth
Tax History
| Year | Tax Paid | Tax Assessment Tax Assessment Total Assessment is a certain percentage of the fair market value that is determined by local assessors to be the total taxable value of land and additions on the property. | Land | Improvement |
|---|---|---|---|---|
| 2024 | $15,478 | $1,013,000 | $546,000 | $467,000 |
| 2023 | $15,478 | $925,930 | $390,000 | $535,930 |
| 2022 | $18,963 | $758,390 | $351,000 | $407,390 |
| 2021 | $17,298 | $655,720 | $312,000 | $343,720 |
| 2020 | $17,789 | $655,720 | $312,000 | $343,720 |
| 2019 | $17,917 | $629,730 | $312,000 | $317,730 |
| 2018 | $15,921 | $585,510 | $234,000 | $351,510 |
| 2017 | $14,508 | $533,530 | $234,000 | $299,530 |
| 2016 | $14,508 | $533,530 | $234,000 | $299,530 |
| 2015 | $11,263 | $493,230 | $191,100 | $302,130 |
| 2014 | $11,263 | $493,230 | $191,100 | $302,130 |
Agents Affiliated with this Home
-
Kyle Brinkley
K
Seller's Agent in 2024
Kyle Brinkley
Brinkley Property Group LLC
(214) 912-4434
13 in this area
88 Total Sales
-
Brian Pienciak

Seller Co-Listing Agent in 2024
Brian Pienciak
Brinkley Property Group LLC
(201) 400-9559
16 in this area
78 Total Sales
-
Pamela Dickey Downing

Buyer's Agent in 2024
Pamela Dickey Downing
Ebby Halliday
(972) 979-5500
1 in this area
34 Total Sales
Map
Source: North Texas Real Estate Information Systems (NTREIS)
MLS Number: 20729501
APN: 00000205093000000
- 5718 Mccommas Blvd Unit 203
- 5607 Morningside Ave
- 5616 Longview St
- 5800 Mccommas Blvd Unit A108
- 5800 Mccommas Blvd Unit A207
- 5641 Monticello Ave
- 5815 Morningside Ave
- 5549 Monticello Ave
- 5526 Merrimac Ave
- 5740 Penrose Ave
- 5623 Ridgedale Ave
- 5623 Matalee Ave
- 5720 Marquita Ave Unit 5
- 5730 Kenwood Ave
- 5431 Merrimac Ave
- 5836 Marquita Ave
- 5819 Vanderbilt Ave
- 5739 Ellsworth Ave
- 5610 Vanderbilt Ave
- 5415 Mccommas Blvd
