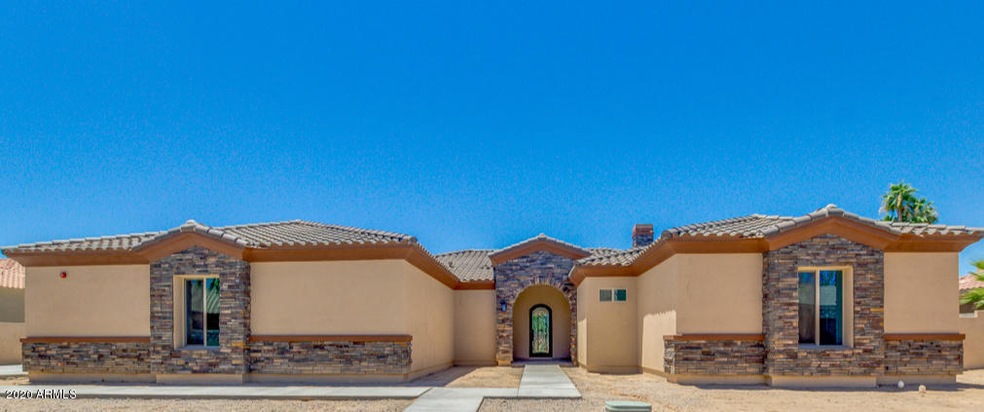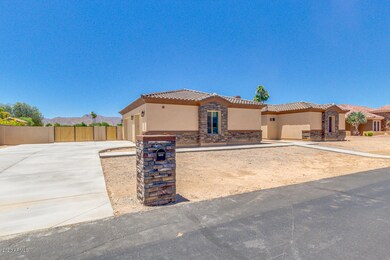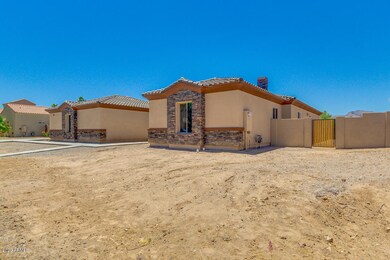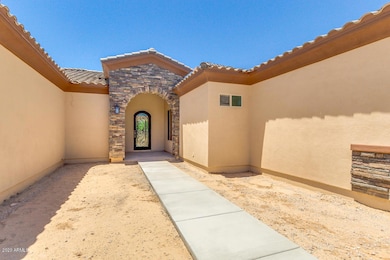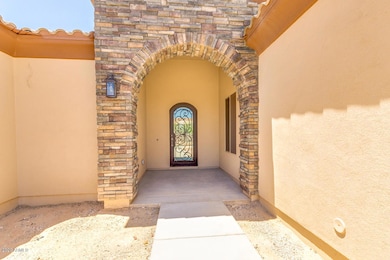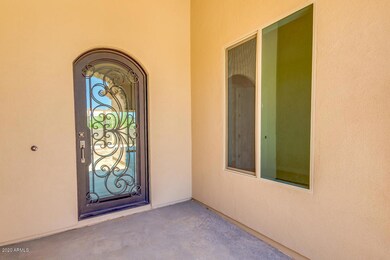
5618 N 180th Ln Litchfield Park, AZ 85340
Citrus Park NeighborhoodHighlights
- RV Gated
- Gated Community
- Mountain View
- Canyon View High School Rated A-
- 0.42 Acre Lot
- 1 Fireplace
About This Home
As of August 2022Brand new custom build BEAUTY!! Located in the exclusive gated community of Russell Ranch. This single level home on a .42 acre lot. Offers an open floor plan and a list of upgrades that you are going to love! Beautiful custom iron and glass entry door, sliding patio doors, stone fireplace, wood tile flooring throughout with carpet in the bedrooms and 10ft ceilings throughout with 12'' in great room. The dreamy kitchen offers a huge island perfect for entertaining, quartz countertops, white custom cabinets with soft close, stainless steel Kitchen Aid appliances, 5 burner gas cooktop, pot filler, farm sink and a HUGE walk-in pantry. The dining room is spacious enough for a large table and is perfectly located next to the kitchen. Nice large master bedroom and has patio access to your future backyard. The master bath offers a modern soaking tub, large walk-in shower and double sinks. You will love the generous master closet with built-ins and convenient access to the laundry room. In addition to the 4 bedrooms there is a spacious bonus room perfect for a secondary family room, game room. exercise or hobby room. The 3 car oversized garage is perfect to fit your toys, RV gate and a yard ready for your personal touch. TOUR THIS HOUSE VIRTUALLY! SEE OUR MATTERPORT VIDEO
Last Agent to Sell the Property
Realty ONE Group License #SA635542000 Listed on: 06/06/2020
Home Details
Home Type
- Single Family
Est. Annual Taxes
- $516
Year Built
- Built in 2020
Lot Details
- 0.42 Acre Lot
- Block Wall Fence
HOA Fees
- $93 Monthly HOA Fees
Parking
- 3 Car Garage
- 4 Open Parking Spaces
- Garage Door Opener
- RV Gated
Home Design
- Wood Frame Construction
- Tile Roof
- Stucco
Interior Spaces
- 2,931 Sq Ft Home
- 1-Story Property
- Ceiling height of 9 feet or more
- 1 Fireplace
- Double Pane Windows
- Low Emissivity Windows
- Mountain Views
- Fire Sprinkler System
Kitchen
- Gas Cooktop
- <<builtInMicrowave>>
- Kitchen Island
Flooring
- Carpet
- Tile
Bedrooms and Bathrooms
- 4 Bedrooms
- 3.5 Bathrooms
- Dual Vanity Sinks in Primary Bathroom
- Bathtub With Separate Shower Stall
Outdoor Features
- Covered patio or porch
Schools
- Scott L Libby Elementary School
- Verrado Middle School
- Verrado High School
Utilities
- Refrigerated Cooling System
- Heating Available
- Water Softener
- High Speed Internet
- Cable TV Available
Listing and Financial Details
- Tax Lot 316
- Assessor Parcel Number 502-27-281
Community Details
Overview
- Association fees include ground maintenance
- Bella Community Mgmt Association, Phone Number (623) 670-3000
- Built by The Remson Group
- Russell Ranch Phase 2 Subdivision
Recreation
- Community Playground
- Bike Trail
Security
- Gated Community
Ownership History
Purchase Details
Home Financials for this Owner
Home Financials are based on the most recent Mortgage that was taken out on this home.Purchase Details
Purchase Details
Home Financials for this Owner
Home Financials are based on the most recent Mortgage that was taken out on this home.Purchase Details
Purchase Details
Purchase Details
Purchase Details
Home Financials for this Owner
Home Financials are based on the most recent Mortgage that was taken out on this home.Purchase Details
Similar Homes in Litchfield Park, AZ
Home Values in the Area
Average Home Value in this Area
Purchase History
| Date | Type | Sale Price | Title Company |
|---|---|---|---|
| Warranty Deed | $1,300,000 | Clear Title | |
| Warranty Deed | -- | None Listed On Document | |
| Warranty Deed | $645,000 | Lawyers Title Of Arizona Inc | |
| Interfamily Deed Transfer | -- | Driggs Title Agency Inc | |
| Warranty Deed | $87,000 | Driggs Title Agency Inc | |
| Warranty Deed | $79,500 | Lawyers Title Of Arizona Inc | |
| Cash Sale Deed | $220,000 | Lawyers Title & Ins Co | |
| Warranty Deed | -- | Lawyers Title Insurance Corp | |
| Warranty Deed | $195,000 | Lawyers Title Ins | |
| Cash Sale Deed | $115,000 | Lawyers Title Ins |
Mortgage History
| Date | Status | Loan Amount | Loan Type |
|---|---|---|---|
| Open | $150,000 | Credit Line Revolving | |
| Open | $800,000 | New Conventional | |
| Previous Owner | $169,000 | Fannie Mae Freddie Mac | |
| Previous Owner | $136,500 | New Conventional |
Property History
| Date | Event | Price | Change | Sq Ft Price |
|---|---|---|---|---|
| 07/04/2025 07/04/25 | For Sale | $1,349,000 | +3.8% | $460 / Sq Ft |
| 08/09/2022 08/09/22 | Sold | $1,300,000 | -7.1% | $444 / Sq Ft |
| 07/07/2022 07/07/22 | Pending | -- | -- | -- |
| 06/16/2022 06/16/22 | For Sale | $1,400,000 | +117.1% | $478 / Sq Ft |
| 09/22/2020 09/22/20 | Sold | $645,000 | 0.0% | $220 / Sq Ft |
| 06/06/2020 06/06/20 | For Sale | $645,000 | -- | $220 / Sq Ft |
Tax History Compared to Growth
Tax History
| Year | Tax Paid | Tax Assessment Tax Assessment Total Assessment is a certain percentage of the fair market value that is determined by local assessors to be the total taxable value of land and additions on the property. | Land | Improvement |
|---|---|---|---|---|
| 2025 | $2,756 | $37,161 | -- | -- |
| 2024 | $2,726 | $35,392 | -- | -- |
| 2023 | $2,726 | $65,210 | $13,040 | $52,170 |
| 2022 | $2,569 | $47,120 | $9,420 | $37,700 |
| 2021 | $2,765 | $44,960 | $8,990 | $35,970 |
| 2020 | $528 | $9,990 | $9,990 | $0 |
| 2019 | $516 | $7,950 | $7,950 | $0 |
| 2018 | $502 | $7,275 | $7,275 | $0 |
| 2017 | $475 | $7,170 | $7,170 | $0 |
| 2016 | $451 | $9,540 | $9,540 | $0 |
| 2015 | $454 | $5,856 | $5,856 | $0 |
Agents Affiliated with this Home
-
Jeremy Hobson
J
Seller's Agent in 2025
Jeremy Hobson
Limitless Real Estate
(602) 318-4851
2 Total Sales
-
Braden Johnson

Seller Co-Listing Agent in 2025
Braden Johnson
Limitless Real Estate
(480) 228-2749
154 Total Sales
-
Nate Brill

Seller's Agent in 2022
Nate Brill
Realty One Group
(602) 529-4092
6 in this area
235 Total Sales
-
Melissa Forsman

Buyer's Agent in 2022
Melissa Forsman
Realty One Group
(602) 402-6510
1 in this area
79 Total Sales
-
Carla Kennedy

Seller's Agent in 2020
Carla Kennedy
Realty One Group
12 in this area
33 Total Sales
-
Dana VanDeman

Seller Co-Listing Agent in 2020
Dana VanDeman
Realty One Group
(480) 200-6464
12 in this area
43 Total Sales
Map
Source: Arizona Regional Multiple Listing Service (ARMLS)
MLS Number: 6089202
APN: 502-27-281
- 18029 W San Miguel Ave
- 18036 W San Miguel Ave
- 18131 W San Juan Ct Unit 94
- 18125 W Montebello Ct Unit 67
- 18150 W Missouri Ave Unit 111
- 18225 W San Juan Ct
- 18129 W Rancho Dr Unit 32
- 18009 W Denton Ave
- 17903 W Solano Dr
- 18208 W Rancho Ct
- 17832 W San Miguel Ave
- 5651 N 178th Ave
- 5314 N 182nd Ln
- 18329 W Montebello Ave
- 18139 W Oregon Ct
- 18346 W Rancho Ct
- 19873 W San Juan Ave
- 18242 W Colter St
- 17819 W Georgia Ave
- 18208 W Medlock Dr
