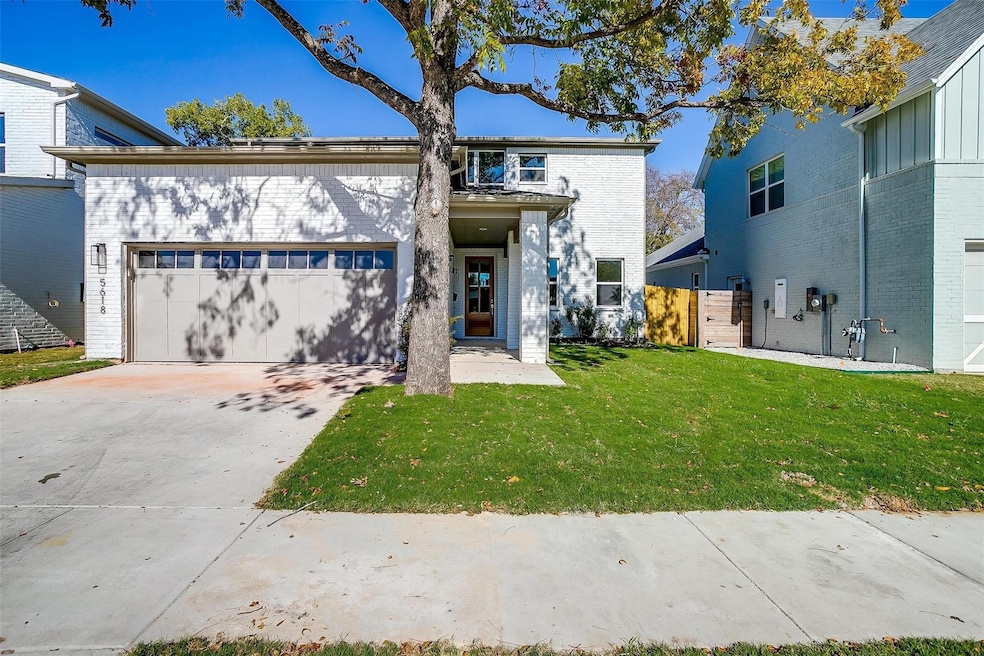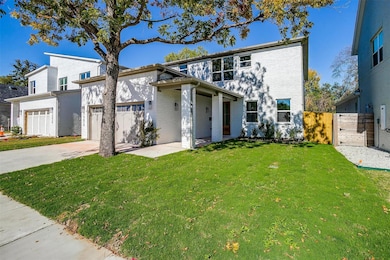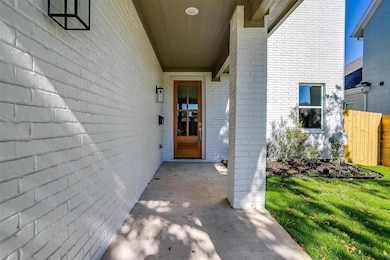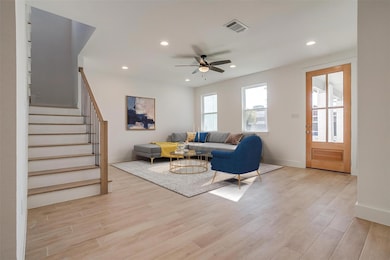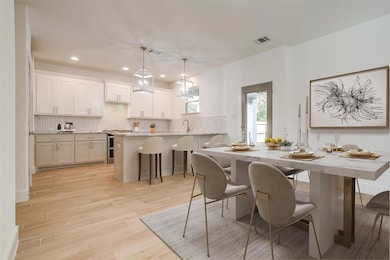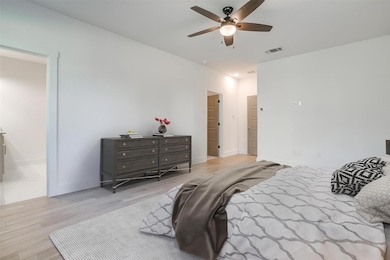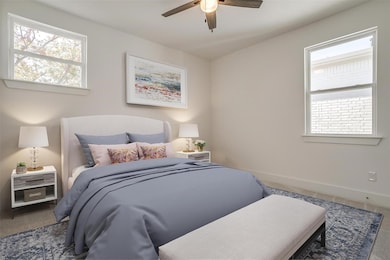5618 Oaks Ln Westworth Village, TX 76114
Estimated payment $5,007/month
Highlights
- Gated Community
- Open Floorplan
- Wood Flooring
- Burton Hill Elementary School Rated A-
- Traditional Architecture
- Lawn
About This Home
Welcome to your dream home! This immaculate 4-bedroom, 4-bathroom West River construction is a testament to contemporary design and luxurious living. Nestled in the gated Oaks neighborhood, this property offers the perfect blend of comfort and style. The open-concept layout creates an inviting atmosphere, from the elegant foyer to the spacious living room. Large windows bathe the interior in natural light, providing a warm and welcoming ambiance. The kitchen is a chef's delight, perfect for entertaining guests or enjoying family meals. Retreat to the expansive master suite, featuring a walk-in closet and a spa-like ensuite bathroom. The three additional bedrooms are generously sized and offer flexibility for various needs. Step outside to your private outdoor oasis, ideal for dining, entertaining guests, or simply enjoying a quiet evening under the stars.
Listing Agent
Compass RE Texas, LLC Brokerage Phone: 972-489-0828 License #0353895 Listed on: 11/18/2025

Home Details
Home Type
- Single Family
Est. Annual Taxes
- $11,728
Year Built
- Built in 2022
Lot Details
- 6,882 Sq Ft Lot
- Wood Fence
- Interior Lot
- Lawn
- Back Yard
HOA Fees
- $80 Monthly HOA Fees
Parking
- 2 Car Attached Garage
- Front Facing Garage
- Multiple Garage Doors
- Additional Parking
Home Design
- Traditional Architecture
- Brick Exterior Construction
- Slab Foundation
- Composition Roof
Interior Spaces
- 2,581 Sq Ft Home
- 2-Story Property
- Open Floorplan
- Ceiling Fan
- Decorative Lighting
- Window Treatments
- Washer and Dryer Hookup
Kitchen
- Eat-In Kitchen
- Gas Oven
- Gas Range
- Microwave
- Dishwasher
- Disposal
Flooring
- Wood
- Ceramic Tile
Bedrooms and Bathrooms
- 4 Bedrooms
- Walk-In Closet
Outdoor Features
- Balcony
- Patio
Schools
- Burtonhill Elementary School
- Arlngtnhts High School
Utilities
- Central Heating and Cooling System
- Cable TV Available
Listing and Financial Details
- Legal Lot and Block 5 / 1
- Assessor Parcel Number 42352906
Community Details
Overview
- Association fees include management
- Bender Property Management Association
- Three Oaks Subdivision
Security
- Gated Community
Map
Home Values in the Area
Average Home Value in this Area
Tax History
| Year | Tax Paid | Tax Assessment Tax Assessment Total Assessment is a certain percentage of the fair market value that is determined by local assessors to be the total taxable value of land and additions on the property. | Land | Improvement |
|---|---|---|---|---|
| 2025 | $11,728 | $573,133 | $100,000 | $473,133 |
| 2024 | $11,728 | $573,133 | $100,000 | $473,133 |
| 2023 | $3,098 | $150,000 | $100,000 | $50,000 |
| 2022 | $1,653 | $70,000 | $70,000 | $0 |
| 2021 | $1,729 | $70,000 | $70,000 | $0 |
| 2020 | $1,662 | $70,000 | $70,000 | $0 |
| 2019 | $1,814 | $74,000 | $74,000 | $0 |
Property History
| Date | Event | Price | List to Sale | Price per Sq Ft | Prior Sale |
|---|---|---|---|---|---|
| 11/18/2025 11/18/25 | For Sale | $749,600 | +19.9% | $290 / Sq Ft | |
| 03/05/2024 03/05/24 | Sold | -- | -- | -- | View Prior Sale |
| 01/25/2024 01/25/24 | Pending | -- | -- | -- | |
| 11/28/2023 11/28/23 | For Sale | $624,950 | -- | $244 / Sq Ft |
Purchase History
| Date | Type | Sale Price | Title Company |
|---|---|---|---|
| Special Warranty Deed | -- | Capital Title Of Texas | |
| Vendors Lien | -- | Fidelity National Title |
Mortgage History
| Date | Status | Loan Amount | Loan Type |
|---|---|---|---|
| Open | $520,000 | New Conventional | |
| Previous Owner | $123,750 | Purchase Money Mortgage |
Source: North Texas Real Estate Information Systems (NTREIS)
MLS Number: 21110992
APN: 42352906
- 317 Burton Hill Rd
- 5632 Dennis Ave
- 5605 Dennis Ave
- 5749 Aton Ave
- 5720 Randolph Ct
- 5420 Fursman Ave
- 5600 Durham Ave
- 5808 Coleman St
- 5817 Coleman St
- 5809 Fursman Ave
- 5825 Pollard Dr
- 5317 Red Bud Ln
- 5220 Scott Rd
- 1147 Roaring Springs Rd
- 1127 Roaring Springs Rd
- 927 Roaring Springs Rd
- 1159 Roaring Springs Rd
- 5412 Durham Ave
- 133 McGee Dr
- 105 Smallwood Dr
- 5701 Carb Dr
- 5429 Dennis Ave
- 5808 Coleman St
- 5825 Pollard Dr
- 5428 Durham Ave
- 5860 Tracyne Dr
- 1231 Roaring Springs Rd Unit 1
- 514 Sheer Bliss Ln
- 228 Athenia Dr
- 5332 Trinity River Trail Unit 2-2220
- 5332 Trinity River Trail Unit 1-1416
- 5332 Trinity River Trail Unit 2-2300
- 5332 Trinity River Trail Unit 1-1620
- 5332 Trinity River Trail Unit 1-1626
- 5332 Trinity River Trail Unit 2-2402
- 5332 Trinity River Trail Unit 1-1333
- 5332 Trinity River Trail Unit 1-1330
- 5332 Trinity River Trail Unit 2-2623
- 5332 Trinity River Trail Unit 1-1501
- 5332 Trinity River Trail Unit 2-2333
