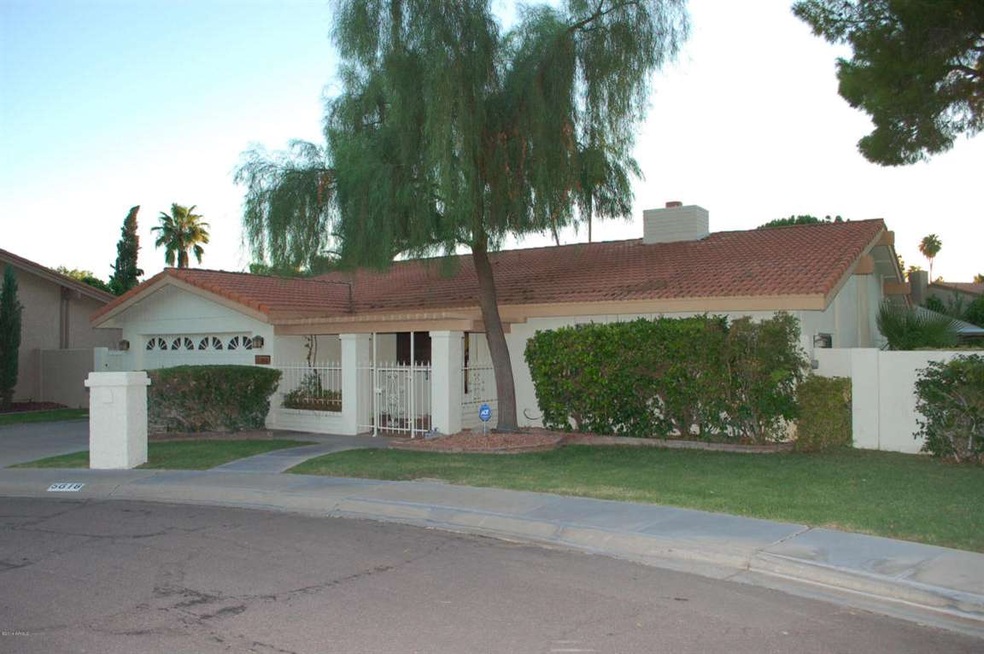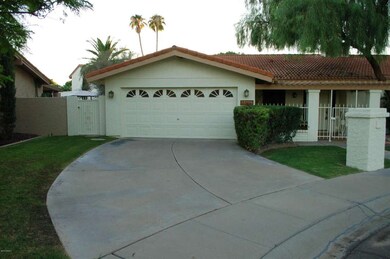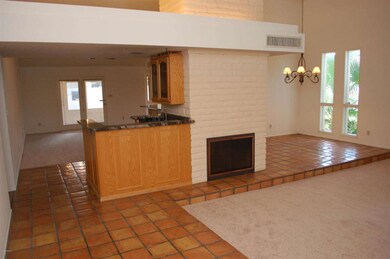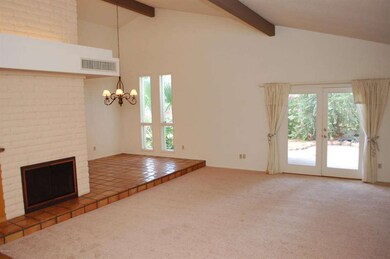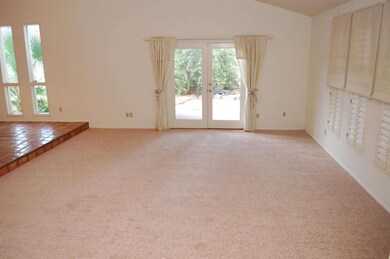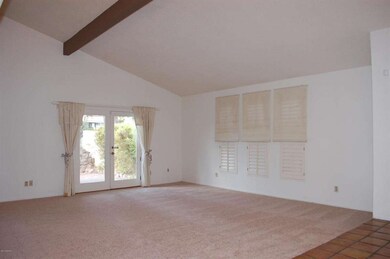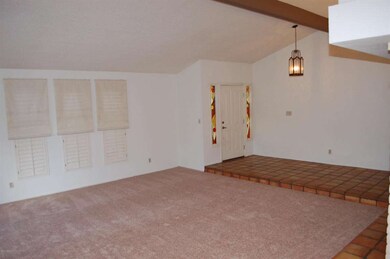
5618 S Spyglass Rd Tempe, AZ 85283
The Lakes NeighborhoodHighlights
- Heated Spa
- Waterfront
- Community Lake
- Rover Elementary School Rated A-
- 0.22 Acre Lot
- Clubhouse
About This Home
As of April 2025Beautiful waterfront 2,400+ s.f. home in the Lakes! Vaulted, beamed ceilings, remodeled kitchen with gorgeous granite counters, stainless steel appliances, new carpet throughout, 4 bedrooms, 2.5 baths, vaulted ceilings, large lot of 9600+ s.f. Split zone HVAC systems for wonderfully low electricity bills! Relaxing floor plan w/formal living and dining room open to entertainers patio and yard overlooking West Lake. The livable s.f. shown does not include the professionally enclosed room addition with separate heating & A/C. Easy access to ASU, Phoenix Sky Harbor, Downtown Phoenix, I-10, #60 and #101. Home comes w/membership in the Lakes Beach and Tennis Club w/tennis, lap pool & health club.
Last Agent to Sell the Property
West USA Realty License #SA516902000 Listed on: 09/19/2014

Home Details
Home Type
- Single Family
Est. Annual Taxes
- $3,291
Year Built
- Built in 1978
Lot Details
- 9,688 Sq Ft Lot
- Waterfront
- Cul-De-Sac
- Wrought Iron Fence
- Block Wall Fence
- Front and Back Yard Sprinklers
- Private Yard
Parking
- 2 Car Garage
- Garage Door Opener
Home Design
- Contemporary Architecture
- Tile Roof
- Block Exterior
- Stucco
Interior Spaces
- 2,484 Sq Ft Home
- 1-Story Property
- Wet Bar
- Vaulted Ceiling
- Ceiling Fan
- Two Way Fireplace
- Family Room with Fireplace
- 2 Fireplaces
- Living Room with Fireplace
Kitchen
- Eat-In Kitchen
- Breakfast Bar
- Built-In Microwave
- Dishwasher
- Granite Countertops
Flooring
- Carpet
- Tile
Bedrooms and Bathrooms
- 4 Bedrooms
- Walk-In Closet
- Primary Bathroom is a Full Bathroom
- 2.5 Bathrooms
- Dual Vanity Sinks in Primary Bathroom
Laundry
- Laundry in unit
- Washer and Dryer Hookup
Pool
- Heated Spa
- Above Ground Spa
- Heated Pool
Outdoor Features
- Covered patio or porch
Schools
- Rover Elementary School
- FEES College Preparatory Middle School
- Marcos De Niza High School
Utilities
- Refrigerated Cooling System
- Zoned Heating
- High Speed Internet
- Cable TV Available
Listing and Financial Details
- Home warranty included in the sale of the property
- Tax Lot 123
- Assessor Parcel Number 301-98-056
Community Details
Overview
- Property has a Home Owners Association
- Lakes Comm. Assoc. Association, Phone Number (480) 838-3274
- The Lakes Subdivision
- Community Lake
Amenities
- Clubhouse
- Recreation Room
Recreation
- Tennis Courts
- Racquetball
- Community Playground
- Heated Community Pool
- Community Spa
Ownership History
Purchase Details
Home Financials for this Owner
Home Financials are based on the most recent Mortgage that was taken out on this home.Purchase Details
Home Financials for this Owner
Home Financials are based on the most recent Mortgage that was taken out on this home.Purchase Details
Home Financials for this Owner
Home Financials are based on the most recent Mortgage that was taken out on this home.Purchase Details
Home Financials for this Owner
Home Financials are based on the most recent Mortgage that was taken out on this home.Purchase Details
Purchase Details
Home Financials for this Owner
Home Financials are based on the most recent Mortgage that was taken out on this home.Purchase Details
Home Financials for this Owner
Home Financials are based on the most recent Mortgage that was taken out on this home.Purchase Details
Purchase Details
Purchase Details
Purchase Details
Home Financials for this Owner
Home Financials are based on the most recent Mortgage that was taken out on this home.Similar Homes in Tempe, AZ
Home Values in the Area
Average Home Value in this Area
Purchase History
| Date | Type | Sale Price | Title Company |
|---|---|---|---|
| Warranty Deed | $775,000 | Equity Title Agency | |
| Warranty Deed | $683,500 | Os National | |
| Warranty Deed | $650,400 | Os National | |
| Warranty Deed | $429,250 | Magnus Title Agency Llc | |
| Quit Claim Deed | -- | First American Title Insuran | |
| Cash Sale Deed | $379,000 | First American Title Ins Co | |
| Interfamily Deed Transfer | -- | Fidelity National Title Co | |
| Interfamily Deed Transfer | -- | Chicago Title | |
| Warranty Deed | $415,000 | First American Title Ins Co | |
| Interfamily Deed Transfer | -- | -- | |
| Warranty Deed | $225,000 | Security Title Agency |
Mortgage History
| Date | Status | Loan Amount | Loan Type |
|---|---|---|---|
| Previous Owner | $649,325 | New Conventional | |
| Previous Owner | $440,950 | VA | |
| Previous Owner | $439,283 | VA | |
| Previous Owner | $316,000 | New Conventional | |
| Previous Owner | $170,000 | Unknown | |
| Previous Owner | $50,000 | Credit Line Revolving | |
| Previous Owner | $180,000 | New Conventional |
Property History
| Date | Event | Price | Change | Sq Ft Price |
|---|---|---|---|---|
| 06/25/2025 06/25/25 | Off Market | $775,000 | -- | -- |
| 04/30/2025 04/30/25 | Sold | $775,000 | -3.0% | $312 / Sq Ft |
| 04/07/2025 04/07/25 | Pending | -- | -- | -- |
| 04/04/2025 04/04/25 | For Sale | $799,000 | +16.9% | $322 / Sq Ft |
| 10/14/2022 10/14/22 | Sold | $683,500 | -3.0% | $275 / Sq Ft |
| 09/13/2022 09/13/22 | Pending | -- | -- | -- |
| 09/08/2022 09/08/22 | Price Changed | $705,000 | -1.8% | $284 / Sq Ft |
| 09/02/2022 09/02/22 | For Sale | $718,000 | +5.0% | $289 / Sq Ft |
| 08/19/2022 08/19/22 | Off Market | $683,500 | -- | -- |
| 08/11/2022 08/11/22 | Price Changed | $718,000 | -3.9% | $289 / Sq Ft |
| 07/29/2022 07/29/22 | Price Changed | $747,000 | -2.6% | $301 / Sq Ft |
| 07/14/2022 07/14/22 | Price Changed | $767,000 | -2.9% | $309 / Sq Ft |
| 06/30/2022 06/30/22 | Price Changed | $790,000 | -1.3% | $318 / Sq Ft |
| 06/20/2022 06/20/22 | For Sale | $800,000 | +23.0% | $322 / Sq Ft |
| 06/14/2022 06/14/22 | Sold | $650,400 | -13.2% | $262 / Sq Ft |
| 05/29/2022 05/29/22 | Pending | -- | -- | -- |
| 05/17/2022 05/17/22 | Price Changed | $749,000 | -2.1% | $302 / Sq Ft |
| 05/12/2022 05/12/22 | Price Changed | $765,000 | -1.2% | $308 / Sq Ft |
| 05/05/2022 05/05/22 | Price Changed | $774,000 | -1.9% | $312 / Sq Ft |
| 05/02/2022 05/02/22 | Price Changed | $789,000 | -0.8% | $318 / Sq Ft |
| 04/29/2022 04/29/22 | Price Changed | $795,000 | -0.5% | $320 / Sq Ft |
| 04/20/2022 04/20/22 | For Sale | $799,000 | +86.1% | $322 / Sq Ft |
| 09/06/2019 09/06/19 | Sold | $429,250 | +0.1% | $173 / Sq Ft |
| 07/25/2019 07/25/19 | Pending | -- | -- | -- |
| 07/22/2019 07/22/19 | For Sale | $429,000 | +13.2% | $173 / Sq Ft |
| 10/16/2014 10/16/14 | Sold | $379,000 | -2.6% | $153 / Sq Ft |
| 10/03/2014 10/03/14 | Pending | -- | -- | -- |
| 09/18/2014 09/18/14 | For Sale | $389,000 | -- | $157 / Sq Ft |
Tax History Compared to Growth
Tax History
| Year | Tax Paid | Tax Assessment Tax Assessment Total Assessment is a certain percentage of the fair market value that is determined by local assessors to be the total taxable value of land and additions on the property. | Land | Improvement |
|---|---|---|---|---|
| 2025 | $3,093 | $31,940 | -- | -- |
| 2024 | $4,119 | $40,608 | -- | -- |
| 2023 | $4,119 | $54,930 | $10,980 | $43,950 |
| 2022 | $4,526 | $41,180 | $8,230 | $32,950 |
| 2021 | $3,972 | $38,650 | $7,730 | $30,920 |
| 2020 | $3,840 | $38,500 | $7,700 | $30,800 |
| 2019 | $4,335 | $37,330 | $7,460 | $29,870 |
| 2018 | $4,228 | $35,020 | $7,000 | $28,020 |
| 2017 | $4,102 | $33,380 | $6,670 | $26,710 |
| 2016 | $3,534 | $33,410 | $6,680 | $26,730 |
| 2015 | $3,418 | $30,000 | $6,000 | $24,000 |
Agents Affiliated with this Home
-
L
Seller's Agent in 2025
Laurie Burleson
HomeSmart
(480) 682-7253
2 in this area
41 Total Sales
-

Seller Co-Listing Agent in 2025
Annette Meo
HomeSmart
(480) 241-6590
1 in this area
36 Total Sales
-

Buyer's Agent in 2025
Cori Bender
Coldwell Banker Realty
(602) 320-3856
1 in this area
47 Total Sales
-
C
Seller's Agent in 2022
Clifford Tubbs
Opendoor Brokerage, LLC
-
R
Seller's Agent in 2022
Ryan Royse
Keller Williams Realty East Valley
(602) 751-3837
8 in this area
84 Total Sales
-
T
Seller Co-Listing Agent in 2022
Tiffany Hopkins
Opendoor Brokerage, LLC
Map
Source: Arizona Regional Multiple Listing Service (ARMLS)
MLS Number: 5173664
APN: 301-98-056
- 5617 S Pirates Cove Rd
- 5621 S Captain Kidd Ct Unit E
- 5621 S Captain Kidd Ct Unit D
- 961 E Lamplighter Ln
- 1052 E Sandpiper Dr
- 5632 S Hurricane Ct Unit C
- 5316 S Palm Dr
- 1134 E Driftwood Dr
- 5926 S Newberry Rd
- 1161 E Sandpiper Dr Unit 220
- 611 E Colgate Dr
- 602 E Colgate Dr
- 1004 E Gemini Dr
- 5618 S Sailors Reef Rd
- 5800 S College Ave
- 1142 E Westchester Dr
- 245 E Tulane Dr
- 5200 S Lakeshore Dr Unit 120
- 5200 S Lakeshore Dr Unit 206
- 5200 S Lakeshore Dr Unit 204
