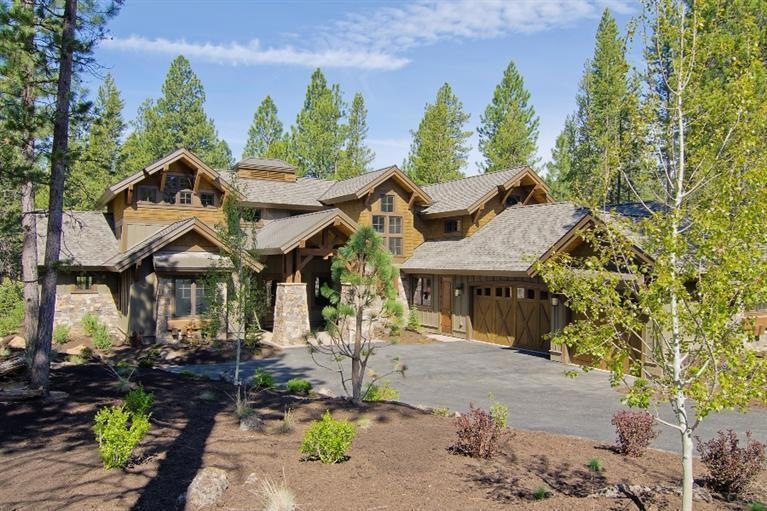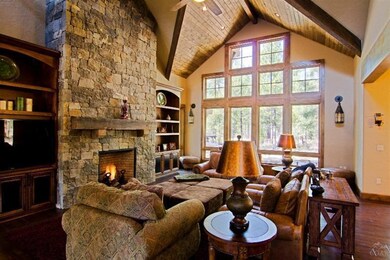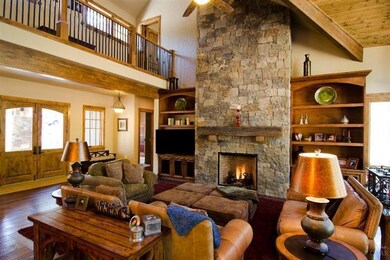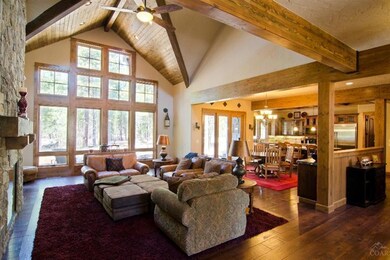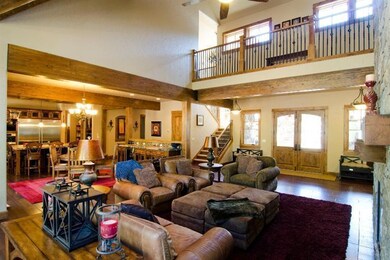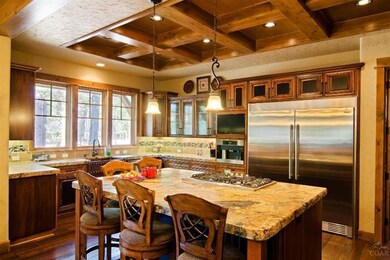
Highlights
- Golf Course Community
- Newly Remodeled
- Gated Community
- Cascade Middle School Rated A-
- Spa
- Craftsman Architecture
About This Home
As of December 2024Hurry before it's gone! Just voted 2012 Tour of Homes winner for Best of Show, Best Value, and Best Kitchen. Spectacular setting overlooking pond at Sable Rock Park. Amazing gourmet kitchen with copper farmhouse sink, built-in Miele espresso machine, built-in TV, chiseled-honed solid granite countertops with island that seats five! Spacious vaulted bonus room with bar for entertaining. Expansive paver patio with built-in BBQ, fire pit and hot tub. Owner is a licensed broker in state of Oregon.
Last Agent to Sell the Property
Kevin Holland
Pineriver Realty License #990100169
Last Buyer's Agent
Kevin Holland
Home Details
Home Type
- Single Family
Est. Annual Taxes
- $1,601
Year Built
- Built in 2012 | Newly Remodeled
Lot Details
- 0.34 Acre Lot
- Landscaped
- Property is zoned F2,DR, F2,DR
Parking
- 3 Car Garage
Home Design
- Craftsman Architecture
- Stem Wall Foundation
- Frame Construction
- Composition Roof
- Metal Roof
Interior Spaces
- 4,208 Sq Ft Home
- 2-Story Property
- Central Vacuum
- Ceiling Fan
- Great Room
- Home Office
- Bonus Room
- Territorial Views
- Laundry Room
Kitchen
- Eat-In Kitchen
- Oven
- Range
- Microwave
- Dishwasher
- Disposal
Flooring
- Carpet
- Stone
- Concrete
- Tile
Bedrooms and Bathrooms
- 5 Bedrooms
- Primary Bedroom on Main
- Walk-In Closet
Pool
- Spa
Schools
- Three Rivers Elementary School
- Three Rivers Middle School
- Bend Sr High School
Utilities
- Forced Air Heating System
- Heating System Uses Natural Gas
- Private Water Source
- Private Sewer
Listing and Financial Details
- Exclusions: Furnishings, personal belongings
- Tax Lot 270
- Assessor Parcel Number 253488
Community Details
Overview
- Property has a Home Owners Association
- Caldera Springs Subdivision
Recreation
- Golf Course Community
- Tennis Courts
- Community Pool
- Park
Additional Features
- Clubhouse
- Gated Community
Map
Home Values in the Area
Average Home Value in this Area
Property History
| Date | Event | Price | Change | Sq Ft Price |
|---|---|---|---|---|
| 12/26/2024 12/26/24 | Sold | $2,305,000 | -6.1% | $548 / Sq Ft |
| 11/20/2024 11/20/24 | Pending | -- | -- | -- |
| 09/28/2024 09/28/24 | For Sale | $2,455,000 | +6.5% | $583 / Sq Ft |
| 09/26/2024 09/26/24 | Off Market | $2,305,000 | -- | -- |
| 07/23/2024 07/23/24 | Price Changed | $2,455,000 | -5.4% | $583 / Sq Ft |
| 06/14/2024 06/14/24 | Price Changed | $2,595,000 | -1.1% | $617 / Sq Ft |
| 05/23/2024 05/23/24 | Price Changed | $2,625,000 | -2.7% | $624 / Sq Ft |
| 03/26/2024 03/26/24 | For Sale | $2,698,000 | +208.3% | $641 / Sq Ft |
| 03/07/2013 03/07/13 | Sold | $875,000 | +2.9% | $208 / Sq Ft |
| 03/07/2013 03/07/13 | Pending | -- | -- | -- |
| 12/01/2011 12/01/11 | For Sale | $850,000 | -- | $202 / Sq Ft |
Tax History
| Year | Tax Paid | Tax Assessment Tax Assessment Total Assessment is a certain percentage of the fair market value that is determined by local assessors to be the total taxable value of land and additions on the property. | Land | Improvement |
|---|---|---|---|---|
| 2024 | $19,119 | $1,180,000 | -- | -- |
| 2023 | $18,076 | $1,145,640 | $0 | $0 |
| 2022 | $16,013 | $1,079,890 | $0 | $0 |
| 2021 | $16,108 | $1,048,440 | $0 | $0 |
| 2020 | $15,235 | $1,048,440 | $0 | $0 |
| 2019 | $14,806 | $1,017,910 | $0 | $0 |
| 2018 | $14,375 | $988,270 | $0 | $0 |
| 2017 | $13,995 | $959,490 | $0 | $0 |
| 2016 | $13,316 | $931,550 | $0 | $0 |
| 2015 | $12,982 | $904,420 | $0 | $0 |
| 2014 | $11,220 | $810,280 | $0 | $0 |
Mortgage History
| Date | Status | Loan Amount | Loan Type |
|---|---|---|---|
| Open | $1,544,350 | New Conventional | |
| Previous Owner | $485,000 | New Conventional |
Deed History
| Date | Type | Sale Price | Title Company |
|---|---|---|---|
| Warranty Deed | $2,305,000 | First American Title | |
| Warranty Deed | $875,000 | First American Title | |
| Warranty Deed | $145,000 | Amerititle | |
| Warranty Deed | $145,000 | Amerititle |
Similar Homes in Bend, OR
Source: Southern Oregon MLS
MLS Number: 201109330
APN: 253488
- 56290 Sable Rock Loop Unit 257
- 17763 Cottontail Loop Unit 468
- 56372 Trailmere Cir
- 56260 Rockcress Ln Unit 439
- 56249 Rockcress Ln Unit 441
- 56241 Rockcress Ln Unit 442
- 17800 Preservation Loop Unit 489
- 17760 Preservation Loop Unit 484
- 17736 Preservation Loop Unit 482
- 56229 Trailmere Cir
- 56318 Elk Run Dr Unit 409
- 56433 Trailmere Cir Unit Lot 311
- 56431 Fireglass Loop Unit 191
- 56340 Twin Rivers Dr
- 56225 Mirror Rock Loop
- 56457 Sunstone Loop Unit 107
- 56380 Twin Rivers Dr
- 17717 Caldera Springs Dr Unit 27
- 56504 Caldera Springs Ct
- 17719 Caldera Springs Dr
