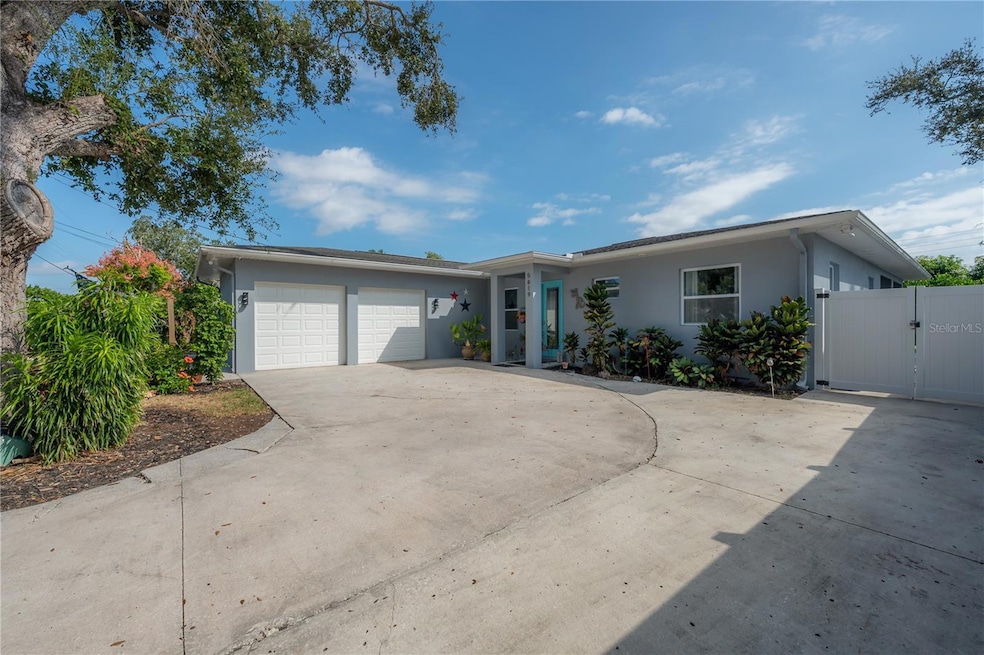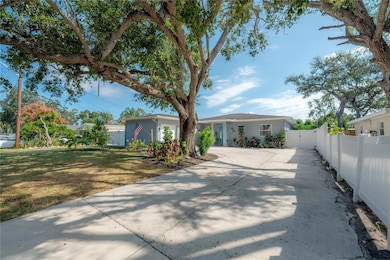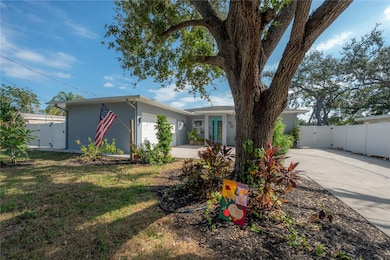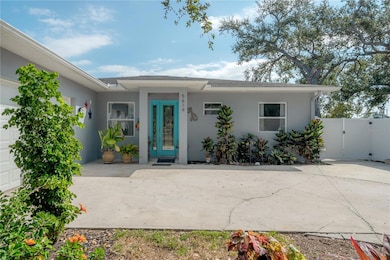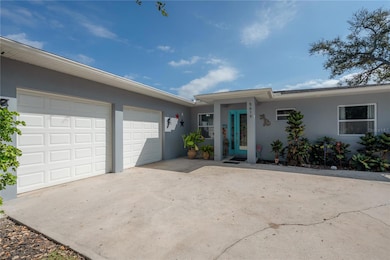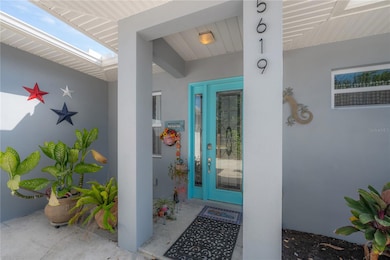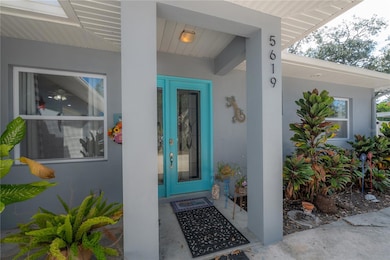5619 25th St W Bradenton, FL 34207
Estimated payment $2,954/month
Highlights
- High Ceiling
- 2 Car Attached Garage
- Living Room
- No HOA
- Walk-In Closet
- Sliding Doors
About This Home
Welcome to 5619 25th St W, where modern comfort meets coastal convenience! This beautiful 3-bedroom, 2-bath home was rebuilt from the ground up in 2019, offering peace of mind and stylish finishes throughout. Step inside to find 10-foot ceilings, no carpet anywhere, and a split floor plan that gives everyone their own space. The kitchen shines with white shaker cabinets, custom lighting, new stainless steel appliances, and a convection/induction/air fryer oven, all opening seamlessly into the bright living are, perfect for entertaining. The primary suite features a walk-in closet and a beautifully designed ensuite bath, creating the perfect private retreat. Enjoy Florida living year-round with two screened-in porches, ideal for morning coffee or evening relaxation. Outside, you’ll love the fully fenced, oversized backyard, a blank canvas ready for your garden, pool, or dog run. Additional highlights include impact windows, a large driveway with plenty of room for your boat or RV, and no HOA or CDD fees! You’re just minutes from the area’s best restaurants, shops, and Gulf beaches. And an added bonus: the neighboring home has recently undergone a complete renovation, contributing to a refreshed and attractive streetscape not reflected in older online imagery.
Listing Agent
EXP REALTY LLC Brokerage Phone: 888-883-8509 License #3331388 Listed on: 10/27/2025

Home Details
Home Type
- Single Family
Est. Annual Taxes
- $5,028
Year Built
- Built in 1963
Lot Details
- 8,856 Sq Ft Lot
- Lot Dimensions are 77x115
- West Facing Home
- Vinyl Fence
- Wood Fence
- Chain Link Fence
- Irregular Lot
- 2 Lots in the community
- Additional Parcels
- Property is zoned RSF4.5
Parking
- 2 Car Attached Garage
Home Design
- Slab Foundation
- Shingle Roof
- Block Exterior
- Stucco
Interior Spaces
- 1,983 Sq Ft Home
- 1-Story Property
- High Ceiling
- Ceiling Fan
- Sliding Doors
- Living Room
- Luxury Vinyl Tile Flooring
Kitchen
- Convection Oven
- Range
- Microwave
- Dishwasher
Bedrooms and Bathrooms
- 3 Bedrooms
- Walk-In Closet
Laundry
- Laundry in Garage
- Dryer
- Washer
Outdoor Features
- Exterior Lighting
- Rain Gutters
- Private Mailbox
Utilities
- Central Heating and Cooling System
Community Details
- No Home Owners Association
- Magee Place Community
- Magee Place Subdivision
Listing and Financial Details
- Visit Down Payment Resource Website
- Tax Lot 13
- Assessor Parcel Number 6094400006
Map
Home Values in the Area
Average Home Value in this Area
Tax History
| Year | Tax Paid | Tax Assessment Tax Assessment Total Assessment is a certain percentage of the fair market value that is determined by local assessors to be the total taxable value of land and additions on the property. | Land | Improvement |
|---|---|---|---|---|
| 2025 | $5,028 | $373,994 | -- | -- |
| 2024 | $5,028 | $363,454 | -- | -- |
| 2023 | $4,959 | $352,868 | $0 | $0 |
| 2022 | $3,283 | $342,590 | $0 | $0 |
| 2021 | $3,151 | $234,458 | $0 | $0 |
| 2020 | $3,244 | $231,221 | $27,500 | $203,721 |
| 2019 | $1,890 | $105,953 | $27,500 | $78,453 |
| 2018 | $1,828 | $105,697 | $30,000 | $75,697 |
| 2017 | $1,553 | $88,932 | $0 | $0 |
| 2016 | $1,524 | $85,659 | $0 | $0 |
| 2015 | $1,430 | $77,974 | $0 | $0 |
| 2014 | $1,430 | $78,197 | $0 | $0 |
| 2013 | $1,316 | $71,740 | $14,600 | $57,140 |
Property History
| Date | Event | Price | List to Sale | Price per Sq Ft | Prior Sale |
|---|---|---|---|---|---|
| 10/27/2025 10/27/25 | For Sale | $480,000 | +27.3% | $242 / Sq Ft | |
| 10/01/2021 10/01/21 | Sold | $377,000 | -3.3% | $190 / Sq Ft | View Prior Sale |
| 09/14/2021 09/14/21 | Pending | -- | -- | -- | |
| 09/11/2021 09/11/21 | For Sale | $390,000 | 0.0% | $197 / Sq Ft | |
| 09/09/2021 09/09/21 | Pending | -- | -- | -- | |
| 09/07/2021 09/07/21 | Price Changed | $390,000 | -2.5% | $197 / Sq Ft | |
| 08/28/2021 08/28/21 | For Sale | $400,000 | +41.3% | $202 / Sq Ft | |
| 12/27/2019 12/27/19 | Sold | $283,000 | -2.4% | $142 / Sq Ft | View Prior Sale |
| 11/09/2019 11/09/19 | Pending | -- | -- | -- | |
| 09/06/2019 09/06/19 | Price Changed | $289,900 | -1.7% | $145 / Sq Ft | |
| 06/23/2019 06/23/19 | For Sale | $295,000 | -- | $148 / Sq Ft |
Purchase History
| Date | Type | Sale Price | Title Company |
|---|---|---|---|
| Warranty Deed | $377,000 | Compass Land & Title | |
| Warranty Deed | $283,000 | Stewart Title Company | |
| Warranty Deed | $72,000 | Full Title Capital Llc | |
| Special Warranty Deed | $55,000 | Consumer Title & Escrow Srvc | |
| Deed | $100 | -- | |
| Deed | $100 | -- | |
| Warranty Deed | $65,000 | -- |
Mortgage History
| Date | Status | Loan Amount | Loan Type |
|---|---|---|---|
| Open | $237,000 | New Conventional | |
| Previous Owner | $277,874 | FHA |
Source: Stellar MLS
MLS Number: TB8441860
APN: 60944-0000-6
- 5506 24th St W
- 5815 24th St W
- 2303 Canal Dr Unit F7
- 2113 Canal Dr Unit B2
- 2103 Canal Dr Unit B7
- 2330 Canal Dr Unit G27
- 2326 Canal Dr Unit G25
- 2324 Canal Dr Unit G24
- 2228 Canal Dr Unit D26
- 2411 Flamingo Blvd Unit K6
- 2547 60th Ave W Unit L36
- 2053 Canal Dr Unit L3
- 5922 Garden Ln Unit A31
- 5902 Garden Ln Unit A24
- 2303 Sunset Dr Unit H7
- 2423 Flamingo Blvd Unit K29
- 5805 26th St W
- 2427 Flamingo Blvd Unit K27
- 5907 Garden Ln Unit H26
- 2205 Sunset Dr Unit E6
- 5812 24th Street Ct W
- 5820 21st St W
- 2211 54th Avenue Dr W
- 5400 26th St W
- 2047 Canal Dr Unit L6
- 2505 Flamingo Blvd Unit L9
- 5906 Garden Ln Unit A22
- 2701 60th Avenue Plaza N Unit 8D
- 5310 26th St W Unit 1605
- 5310 26th St W Unit 505
- 5310 26th St W Unit 1105
- 5310 26th St W Unit 702
- 1515 60th Ave W
- 1863 Sunny Dr Unit G22
- 2713 60th Avenue Dr W
- 1801 Restful Dr Unit N7
- 5908 17th St W Unit C36
- 1836 Sunny Dr Unit D34
- 3401 54th Dr W Unit 104
- 6033 34th St W Unit 11
