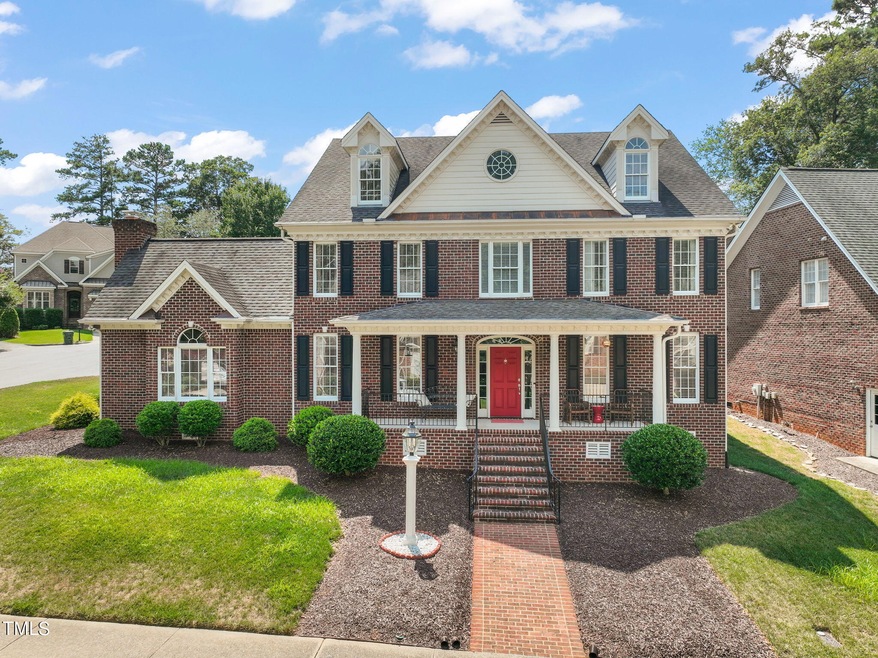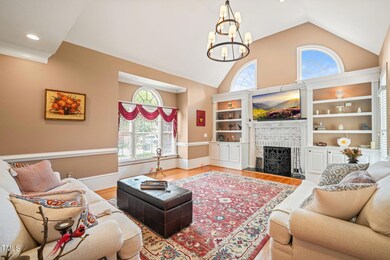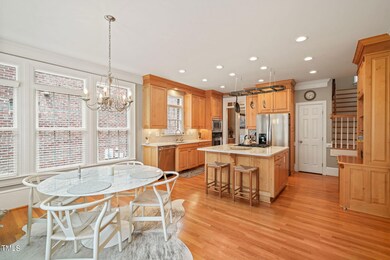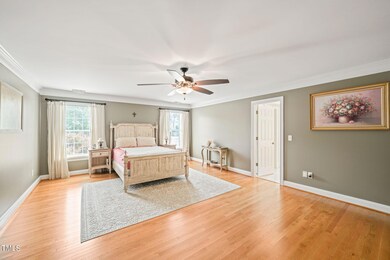
5619 Bennettwood Ct Raleigh, NC 27612
Highlights
- Finished Room Over Garage
- Transitional Architecture
- Wood Flooring
- York Elementary School Rated A-
- Cathedral Ceiling
- Attic
About This Home
As of June 2025Nestled in a prestigious neighborhood near North Hills and Crabtree, this expansive brick home offers timeless elegance and modern convenience. The heart of the home is its spacious Chef's kitchen, featuring wall ovens, a gas cooktop, a generous island, and a convenient dry bar.
Impeccable craftsmanship is evident throughout, with intricate molding complementing extensive trim and millwork. The formal dining room exudes sophistication, perfect for hosting gatherings.
Outside, lush landscaping surrounds the property, enhancing the private fenced backyard, complete with a brick patio and a welcoming rocking chair front porch—an ideal setting for entertaining or relaxation.
The large primary suite boasts a walk-in shower, soaking tub, and a substantial master closet. Upstairs and downstairs, full hardwood floors highlight custom touches and vaulted ceilings add a sense of spaciousness.
Additional features include a side-load garage, central vacuum system, and three full baths upstairs plus a half bath on the main floor. A vast unfinished walk-up attic offers endless possibilities for expansion—a potential theater room, gym, or extra bedrooms.
Conveniently located near shopping and dining, this home offers both luxury and practicality in one of the city's most coveted locations.
Last Agent to Sell the Property
Northside Realty Inc. License #279752 Listed on: 07/11/2024

Home Details
Home Type
- Single Family
Est. Annual Taxes
- $6,544
Year Built
- Built in 2000
Lot Details
- 7,405 Sq Ft Lot
- Cul-De-Sac
- Perimeter Fence
- Landscaped
- Corner Lot
- Back Yard Fenced
Parking
- 2 Car Attached Garage
- Finished Room Over Garage
- Side Facing Garage
- 2 Open Parking Spaces
Home Design
- Transitional Architecture
- Traditional Architecture
- Brick Exterior Construction
- Block Foundation
- Architectural Shingle Roof
- Asphalt Roof
Interior Spaces
- 3,480 Sq Ft Home
- 2-Story Property
- Central Vacuum
- Crown Molding
- Coffered Ceiling
- Cathedral Ceiling
- Ceiling Fan
- Chandelier
- Fireplace
- Living Room
- Breakfast Room
- Dining Room
- Den
- Basement
- Crawl Space
Kitchen
- Eat-In Kitchen
- Built-In Convection Oven
- Gas Cooktop
- Dishwasher
- Kitchen Island
- Quartz Countertops
Flooring
- Wood
- Tile
Bedrooms and Bathrooms
- 4 Bedrooms
- Double Vanity
- Soaking Tub
- Bathtub with Shower
- Walk-in Shower
Laundry
- Laundry Room
- Laundry on upper level
Attic
- Permanent Attic Stairs
- Unfinished Attic
Outdoor Features
- Patio
- Rain Gutters
- Front Porch
Schools
- Wake County Schools Elementary And Middle School
- Wake County Schools High School
Utilities
- Forced Air Heating and Cooling System
- Heating System Uses Natural Gas
- High Speed Internet
Community Details
- No Home Owners Association
- Bennett Place Subdivision
Listing and Financial Details
- Assessor Parcel Number 0796571676
Ownership History
Purchase Details
Home Financials for this Owner
Home Financials are based on the most recent Mortgage that was taken out on this home.Purchase Details
Home Financials for this Owner
Home Financials are based on the most recent Mortgage that was taken out on this home.Purchase Details
Home Financials for this Owner
Home Financials are based on the most recent Mortgage that was taken out on this home.Purchase Details
Home Financials for this Owner
Home Financials are based on the most recent Mortgage that was taken out on this home.Purchase Details
Home Financials for this Owner
Home Financials are based on the most recent Mortgage that was taken out on this home.Similar Homes in Raleigh, NC
Home Values in the Area
Average Home Value in this Area
Purchase History
| Date | Type | Sale Price | Title Company |
|---|---|---|---|
| Warranty Deed | $815,000 | None Listed On Document | |
| Warranty Deed | $814,000 | None Listed On Document | |
| Warranty Deed | $550,000 | None Available | |
| Warranty Deed | $440,000 | -- | |
| Warranty Deed | $50,000 | -- |
Mortgage History
| Date | Status | Loan Amount | Loan Type |
|---|---|---|---|
| Open | $652,000 | New Conventional | |
| Previous Owner | $691,687 | New Conventional | |
| Previous Owner | $290,773 | New Conventional | |
| Previous Owner | $300,000 | New Conventional | |
| Previous Owner | $250,000 | Commercial | |
| Previous Owner | $305,500 | New Conventional | |
| Previous Owner | $331,800 | Unknown | |
| Previous Owner | $150,000 | Small Business Administration | |
| Previous Owner | $275,000 | No Value Available | |
| Previous Owner | $4,000 | No Value Available | |
| Closed | $50,000 | No Value Available | |
| Closed | $77,000 | No Value Available |
Property History
| Date | Event | Price | Change | Sq Ft Price |
|---|---|---|---|---|
| 06/26/2025 06/26/25 | Sold | $815,000 | -3.6% | $235 / Sq Ft |
| 05/26/2025 05/26/25 | Pending | -- | -- | -- |
| 05/06/2025 05/06/25 | Price Changed | $845,000 | -1.7% | $243 / Sq Ft |
| 05/01/2025 05/01/25 | For Sale | $860,000 | +5.7% | $248 / Sq Ft |
| 09/27/2024 09/27/24 | Sold | $813,750 | -4.8% | $234 / Sq Ft |
| 08/05/2024 08/05/24 | Pending | -- | -- | -- |
| 08/01/2024 08/01/24 | Price Changed | $854,900 | -2.8% | $246 / Sq Ft |
| 07/11/2024 07/11/24 | For Sale | $879,900 | -- | $253 / Sq Ft |
Tax History Compared to Growth
Tax History
| Year | Tax Paid | Tax Assessment Tax Assessment Total Assessment is a certain percentage of the fair market value that is determined by local assessors to be the total taxable value of land and additions on the property. | Land | Improvement |
|---|---|---|---|---|
| 2024 | $6,544 | $751,160 | $165,000 | $586,160 |
| 2023 | $5,828 | $532,888 | $120,000 | $412,888 |
| 2022 | $5,415 | $532,888 | $120,000 | $412,888 |
| 2021 | $5,205 | $532,888 | $120,000 | $412,888 |
| 2020 | $5,110 | $532,888 | $120,000 | $412,888 |
| 2019 | $5,388 | $463,212 | $90,000 | $373,212 |
| 2018 | $5,081 | $463,212 | $90,000 | $373,212 |
| 2017 | $4,839 | $463,212 | $90,000 | $373,212 |
| 2016 | $4,739 | $463,212 | $90,000 | $373,212 |
| 2015 | $5,181 | $498,438 | $90,000 | $408,438 |
| 2014 | $4,914 | $498,438 | $90,000 | $408,438 |
Agents Affiliated with this Home
-
A
Seller's Agent in 2025
Anna Fadel
Peak, Swirles & Cavallito
-
S
Seller Co-Listing Agent in 2025
Steed Rollins
Peak, Swirles & Cavallito
-
F
Buyer's Agent in 2025
Franklin Roberts
Lovette Properties LLC
-
E
Seller's Agent in 2024
Evan Purser
Northside Realty Inc.
Map
Source: Doorify MLS
MLS Number: 10040625
APN: 0796.07-57-1676-000
- 5624 Bennettwood Ct
- 5639 Bennettwood Ct
- 2409 Basil Dr
- 1910 W Millbrook Rd
- 2300 Cowden Ct
- 5805 Bayberry Ln
- 2301 Pastille Ln
- 2204 Basil Dr
- 6217 Creedmoor Rd
- 2104 Longwood Dr
- 3204 Plaza Place
- 6304 Ansley Ln
- 5122 Berkeley St
- 6313 Belle Crest Dr
- 6025 Tarnhour Ct
- 5036 Isabella Cannon Dr
- 5514 Oldtowne Rd
- 4831 Crestmore Rd Unit 202
- 6115 Winthrop Dr
- 4810 Glenmist Ct





