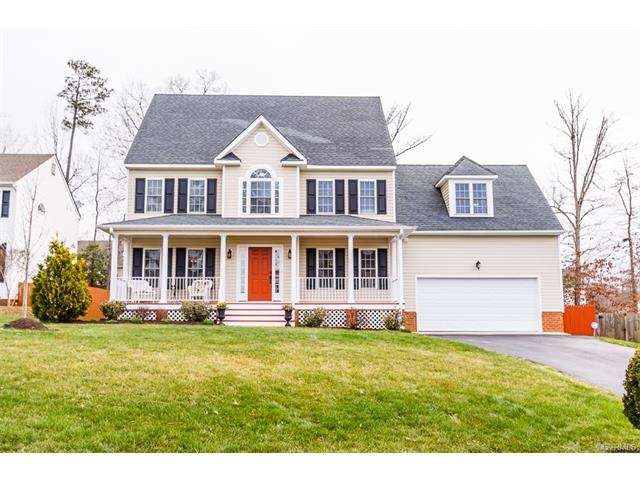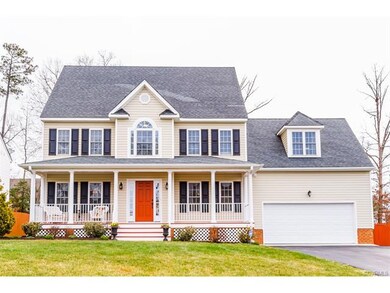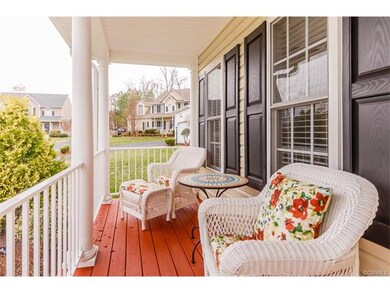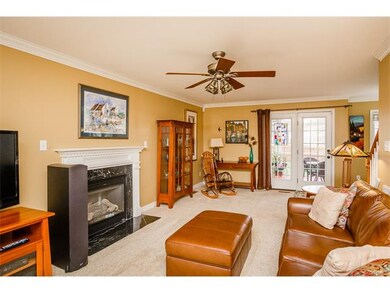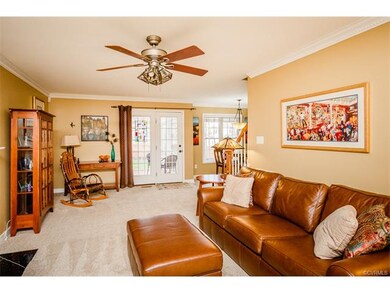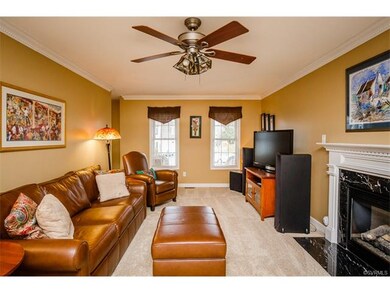
5619 Burnage Ct Chesterfield, VA 23832
Estimated Value: $435,000 - $475,000
Highlights
- Transitional Architecture
- Separate Formal Living Room
- Screened Porch
- Wood Flooring
- Solid Surface Countertops
- Breakfast Area or Nook
About This Home
As of May 2018Gorgeous turn-key home with 5 bedrooms, 2 1/2 baths, 2,583 SF in Qualla Forest! The exterior offers a beautifully manicured lawn, full front porch, two-car attached garage with shelving & double width paved driveway, irrigation system, HVAC system with whole house filter with UV light filtration system for allergies & tranquil fully screened rear porch that overlooks the large & fully privacy fenced rear yard. The inside boasts an inviting floor plan with all new carpet with upgraded padding throughout the home. The cozy family room includes gas fireplace, crown molding & ceiling fan and the bright eat-in kitchen offers vinyl flooring, 42' cabinets, island, corian countertops, recessed lighting & breakfast nook. The formal dining room features hardwood flooring, crown molding & chair rail. The master retreat is on the 2nd floor & boasts sitting area/office space, walk-in closet & en suite bath with double vanity sink, soaking tub & shower. There are 3 additional bedrooms on the 2nd floor that have carpet, ceiling fans & large closets. The 5th bedroom/rec room is on the 3rd floor & includes carpet, ceiling fan & large closet. This home is like-new & ready for you to move right in!
Last Agent to Sell the Property
Long & Foster REALTORS License #0225104802 Listed on: 03/01/2018

Home Details
Home Type
- Single Family
Est. Annual Taxes
- $2,436
Year Built
- Built in 2005
Lot Details
- 10,324 Sq Ft Lot
- Privacy Fence
- Back Yard Fenced
- Sprinkler System
- Zoning described as R7
HOA Fees
- $14 Monthly HOA Fees
Parking
- 2 Car Direct Access Garage
- Oversized Parking
- Garage Door Opener
- Driveway
Home Design
- Transitional Architecture
- Frame Construction
- Shingle Roof
- Vinyl Siding
Interior Spaces
- 2,583 Sq Ft Home
- 2-Story Property
- Ceiling Fan
- Recessed Lighting
- Gas Fireplace
- Insulated Doors
- Separate Formal Living Room
- Screened Porch
- Crawl Space
- Fire and Smoke Detector
Kitchen
- Breakfast Area or Nook
- Eat-In Kitchen
- Oven
- Electric Cooktop
- Stove
- Microwave
- Dishwasher
- Kitchen Island
- Solid Surface Countertops
- Disposal
Flooring
- Wood
- Carpet
- Vinyl
Bedrooms and Bathrooms
- 5 Bedrooms
- En-Suite Primary Bedroom
- Walk-In Closet
- Double Vanity
Outdoor Features
- Exterior Lighting
Schools
- Crenshaw Elementary School
- Bailey Bridge Middle School
- Manchester High School
Utilities
- Forced Air Zoned Heating and Cooling System
- Heat Pump System
- Vented Exhaust Fan
- Water Heater
Community Details
- Qualla Farms Subdivision
Listing and Financial Details
- Tax Lot 12
- Assessor Parcel Number 749-67-62-00-100-000
Ownership History
Purchase Details
Home Financials for this Owner
Home Financials are based on the most recent Mortgage that was taken out on this home.Purchase Details
Home Financials for this Owner
Home Financials are based on the most recent Mortgage that was taken out on this home.Purchase Details
Home Financials for this Owner
Home Financials are based on the most recent Mortgage that was taken out on this home.Similar Homes in Chesterfield, VA
Home Values in the Area
Average Home Value in this Area
Purchase History
| Date | Buyer | Sale Price | Title Company |
|---|---|---|---|
| Leehy Daniel A | $290,000 | Appomattox Title Company Inc | |
| Sparks Cheryl A | $309,500 | -- | |
| Ivens Edward | $261,117 | -- |
Mortgage History
| Date | Status | Borrower | Loan Amount |
|---|---|---|---|
| Open | Leehy Daniel A | $25,000 | |
| Open | Leehy Daniel Alexander | $285,000 | |
| Closed | Leehy Daniel A | $283,129 | |
| Closed | Leehy Daniel A | $284,747 | |
| Previous Owner | Sparks Cheryl A | $247,600 | |
| Previous Owner | Ivens Edward | $208,850 |
Property History
| Date | Event | Price | Change | Sq Ft Price |
|---|---|---|---|---|
| 05/31/2018 05/31/18 | Sold | $290,000 | -1.7% | $112 / Sq Ft |
| 03/20/2018 03/20/18 | Pending | -- | -- | -- |
| 03/01/2018 03/01/18 | For Sale | $294,950 | -- | $114 / Sq Ft |
Tax History Compared to Growth
Tax History
| Year | Tax Paid | Tax Assessment Tax Assessment Total Assessment is a certain percentage of the fair market value that is determined by local assessors to be the total taxable value of land and additions on the property. | Land | Improvement |
|---|---|---|---|---|
| 2024 | $3,798 | $412,100 | $70,000 | $342,100 |
| 2023 | $3,407 | $374,400 | $65,000 | $309,400 |
| 2022 | $3,135 | $340,800 | $63,000 | $277,800 |
| 2021 | $2,940 | $306,800 | $61,000 | $245,800 |
| 2020 | $2,760 | $290,500 | $61,000 | $229,500 |
| 2019 | $2,658 | $279,800 | $61,000 | $218,800 |
| 2018 | $2,546 | $269,000 | $61,000 | $208,000 |
| 2017 | $2,486 | $253,700 | $60,000 | $193,700 |
| 2016 | $2,366 | $246,500 | $60,000 | $186,500 |
| 2015 | $2,278 | $234,700 | $60,000 | $174,700 |
| 2014 | $2,216 | $228,200 | $60,000 | $168,200 |
Agents Affiliated with this Home
-
Kevin Morris

Seller's Agent in 2018
Kevin Morris
Long & Foster
(804) 652-9025
10 in this area
1,023 Total Sales
-
John Thiel

Seller Co-Listing Agent in 2018
John Thiel
Long & Foster
(804) 467-9022
134 in this area
2,771 Total Sales
-
Irene Stager

Buyer's Agent in 2018
Irene Stager
RE/MAX
(804) 461-1261
4 in this area
93 Total Sales
Map
Source: Central Virginia Regional MLS
MLS Number: 1806647
APN: 749-67-62-00-100-000
- 5700 Qualla Rd
- 5142 Rollingway Rd
- 5007 Gention Rd
- 5401 Carteret Rd
- 5041 Oakforest Dr
- 5040 Oakforest Dr
- 5441 Claridge Dr
- 4507 Brookridge Rd
- 10905 August Ct
- 5324 Sandy Ridge Ct
- 5313 Sandy Ridge Ct
- 6001 Courthouse Rd
- 10213 Carol Anne Rd
- 4519 Bexwood Dr
- 5107 Parrish Creek Terrace
- 11418 Parrish Creek Ln
- 11301 Parrish Creek Ln
- 10661 Braden Parke Dr Unit IC
- 4907 Misty Spring Dr
- 4430 Stigall Dr
- 5619 Burnage Ct
- 5625 Burnage Ct
- 5613 Burnage Ct
- 5648 Hereld Green Dr
- 5631 Burnage Ct
- 5654 Hereld Green Dr
- 5642 Hereld Green Dr
- 5618 Burnage Ct
- 5624 Burnage Ct
- 5660 Hereld Green Dr
- 5636 Hereld Green Dr
- 5600 Burnage Ct
- 5607 Burnage Ct
- 5637 Burnage Ct
- 5612 Burnage Ct
- 5630 Burnage Ct
- 5606 Burnage Ct
- 5666 Hereld Green Dr
- 5668 Hereld Green Dr
- 5630 Hereld Green Dr
