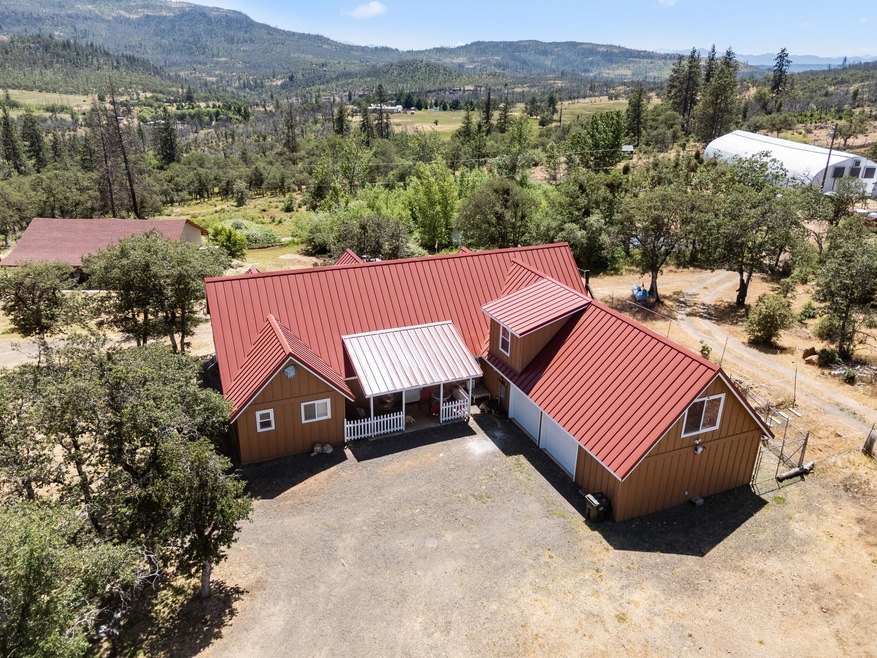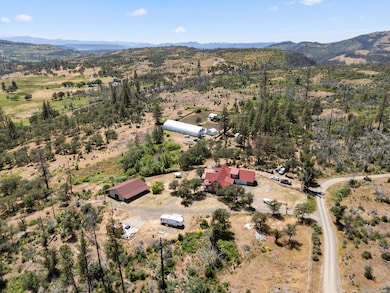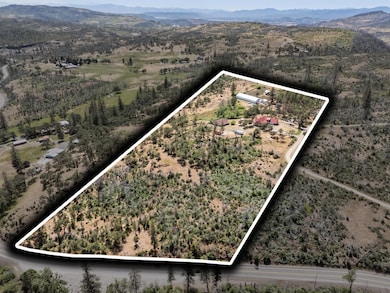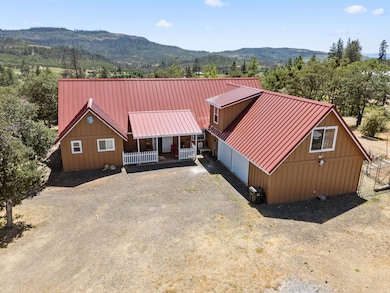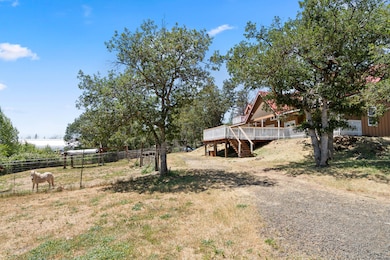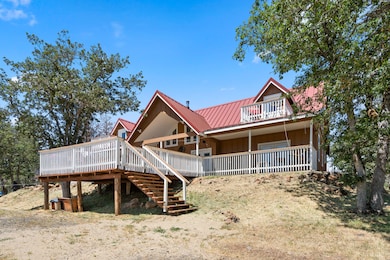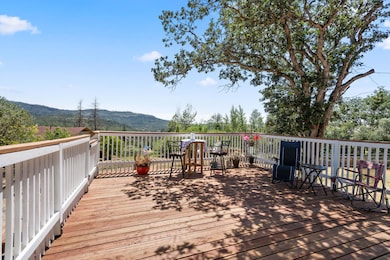5619 Butte Falls Hwy Eagle Point, OR 97524
Estimated payment $16,178/month
Highlights
- Docks
- Horse Stalls
- Indoor Spa
- Barn
- Greenhouse
- Home fronts a pond
About This Home
Custom built home + top tier farm perched on nearly 20 acres with 360 degree mountain VIEWS! This 3797 sqft home has 5 bedrooms, 3.5 bathrooms, 2 balconies, large deck with french doors from the master, living space & dining room. Primary bedroom features his/hers closets, walk-in shower, soaking tub. 2 staircases for easy access, wood burning fireplace, mud room & oversized laundry room. The attached 2 car garage & workshop are 732 sq ft of finished space with heating & cooling. Just below the home sits a new livestock barn. The farm is home to the highly successful Grass Roots Nursery, offering a turn key assumable active producer & processor licenses with no violations. Crops planted for Fall harvest, farm offers two huge ponds for all your water needs, a top of line greenhouse with computerized shades, massive air circulation system plus too many other features to mention. Also included is a second greenhouse, dozens of raised beds, processing room and security system.
Home Details
Home Type
- Single Family
Est. Annual Taxes
- $3,412
Year Built
- Built in 2022
Lot Details
- 19.4 Acre Lot
- Home fronts a pond
- No Common Walls
- No Units Located Below
- Fenced
- Native Plants
- Sloped Lot
- Wooded Lot
- Property is zoned EFU, EFU
Parking
- 2 Car Attached Garage
- Heated Garage
- Workshop in Garage
- Garage Door Opener
- Gravel Driveway
- Gated Parking
- RV or Boat Parking
Property Views
- Panoramic
- Mountain
- Forest
Home Design
- Craftsman Architecture
- Slab Foundation
- Frame Construction
- Insulated Concrete Forms
- Metal Roof
- Concrete Siding
Interior Spaces
- 3,797 Sq Ft Home
- 2-Story Property
- Open Floorplan
- Wet Bar
- Vaulted Ceiling
- Ceiling Fan
- Skylights
- Wood Burning Fireplace
- Double Pane Windows
- Vinyl Clad Windows
- Garden Windows
- Mud Room
- Great Room
- Living Room with Fireplace
- Dining Room
- Home Office
- Bonus Room
- Indoor Spa
Kitchen
- Eat-In Kitchen
- Oven
- Range
- Microwave
- Dishwasher
- Kitchen Island
- Granite Countertops
Flooring
- Wood
- Laminate
- Tile
Bedrooms and Bathrooms
- 5 Bedrooms
- Primary Bedroom on Main
- Linen Closet
- Walk-In Closet
- Double Vanity
- Soaking Tub
- Bathtub with Shower
- Solar Tube
Laundry
- Laundry Room
- Dryer
- Washer
Home Security
- Security System Owned
- Smart Lights or Controls
- Carbon Monoxide Detectors
- Fire and Smoke Detector
Outdoor Features
- Docks
- Courtyard
- Greenhouse
- Separate Outdoor Workshop
- Shed
- Storage Shed
- Built-In Barbecue
Farming
- Barn
- Pasture
Horse Facilities and Amenities
- Horse Stalls
- Corral
Utilities
- Forced Air Heating and Cooling System
- Heating System Uses Propane
- Heating System Uses Wood
- Radiant Heating System
- Hot Water Heating System
- Power Generator
- Well
- Water Heater
- Septic Tank
- Sewer Holding Tank
- Leach Field
- Phone Available
- Cable TV Available
Community Details
- No Home Owners Association
- Property is near a preserve or public land
Listing and Financial Details
- Assessor Parcel Number 10577422
Map
Tax History
| Year | Tax Paid | Tax Assessment Tax Assessment Total Assessment is a certain percentage of the fair market value that is determined by local assessors to be the total taxable value of land and additions on the property. | Land | Improvement |
|---|---|---|---|---|
| 2026 | $3,623 | $432,347 | -- | -- |
| 2025 | $3,533 | $419,877 | $71,477 | $348,400 |
| 2024 | $3,533 | $407,768 | $69,518 | $338,250 |
| 2023 | $3,412 | $491,440 | $67,610 | $423,830 |
| 2022 | $2,516 | $297,940 | $67,610 | $230,330 |
| 2021 | $633 | $65,762 | $65,762 | $0 |
| 2020 | $1,433 | $165,025 | $46,085 | $118,940 |
| 2019 | $1,395 | $155,792 | $43,672 | $112,120 |
| 2018 | $1,355 | $151,376 | $42,516 | $108,860 |
| 2017 | $1,327 | $151,376 | $42,516 | $108,860 |
| 2016 | $1,292 | $142,930 | $40,310 | $102,620 |
| 2015 | $1,931 | $226,840 | $74,220 | $152,620 |
| 2014 | $1,879 | $213,830 | $69,940 | $143,890 |
Property History
| Date | Event | Price | List to Sale | Price per Sq Ft |
|---|---|---|---|---|
| 06/05/2025 06/05/25 | For Sale | $2,995,000 | -- | $789 / Sq Ft |
Purchase History
| Date | Type | Sale Price | Title Company |
|---|---|---|---|
| Warranty Deed | $265,000 | First American Title Ins Co |
Mortgage History
| Date | Status | Loan Amount | Loan Type |
|---|---|---|---|
| Open | $190,000 | No Value Available |
Source: Oregon Datashare
MLS Number: 220203322
APN: 10577422
- 509 Derby Rd
- 2162 Butte Falls Hwy
- 9500 Butte Falls Hwy
- 1305 Butte Falls Hwy
- 1140 Crowfoot Rd
- 1881 Brophy Rd
- 2795 Ball Rd
- 2900 Indian Creek Rd
- 21 Brophy Way Unit 17
- 20140 Highway 62
- 13388 Butte Falls Hwy
- 20055 Highway 62 Unit 49
- 20455 Highway 62
- 176 Cindy Way
- 103 Summit Dr
- 78 Maple Dr
- 330 Penny Ln
- 1090 Anglers Place
- 1060 Anglers Place
- 511 Park Dr
- 396 Patricia Ln
- 3302 Ford Dr
- 1145 Annalise St
- 2654 N Foothill Rd
- 941 Laurel St
- 431 N 5th St
- 2991 Table Rock Rd
- 700 N Haskell St
- 2190 Poplar Dr
- 1801 Poplar Dr
- 105 Elk St
- 25 Donna Way
- 645 Royal Ave
- 237 E McAndrews Rd
- 518 N Riverside Ave
- 217 Eastwood Dr
- 2906 Alameda St
- 121 S Holly St
- 406 W Main St
- 416 W 11th St
