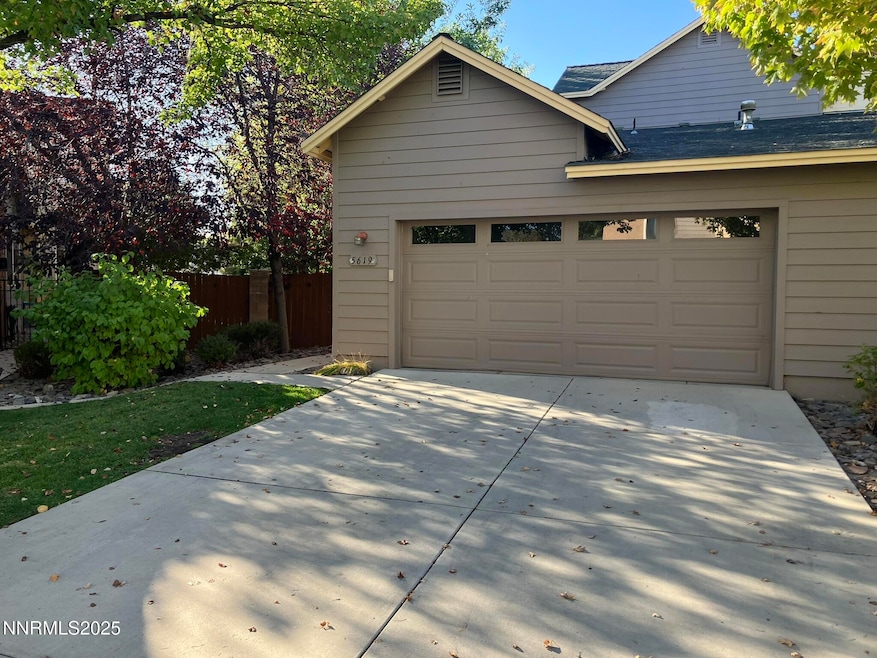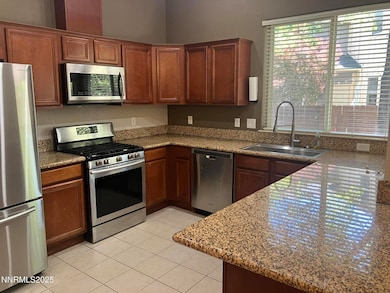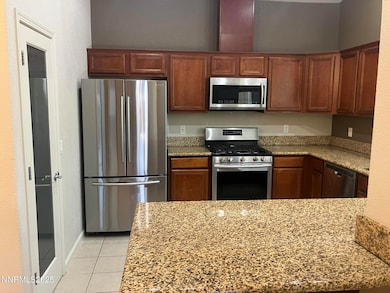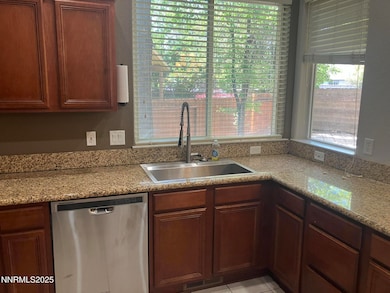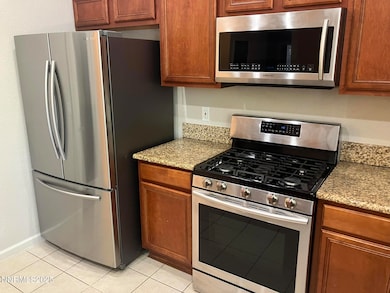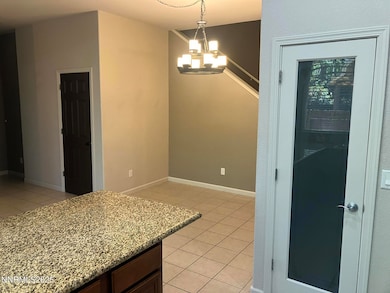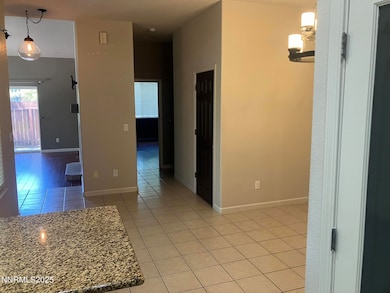
5619 Crescent Hill Way Sparks, NV 89436
Los Altos Parkway NeighborhoodEstimated payment $2,811/month
Highlights
- Very Popular Property
- Carpet
- 2-minute walk to Kestrel Park
About This Home
Welcome to 5619 Crescent Hill Way...conveniently located to shopping, golfing, dining, schools and much more. 2 primary suites await you, one on the main floor with full bath and one upstairs with a full bath plus a loft/sitting area upstairs as well. There's a half bath off the kitchen. Granite counters, stainless steel appliances, pantry along with the laundry closet is all on the main floor. The pool area is about 70 yards from the home. Ceiling fans in the bedrooms and main living area. Keyless entry, small private courtyard and more await you!
Townhouse Details
Home Type
- Townhome
Est. Annual Taxes
- $1,935
Year Built
- Built in 2003
HOA Fees
- $132 per month
Parking
- 2 Car Garage
Home Design
- Pitched Roof
Interior Spaces
- 1,769 Sq Ft Home
- Carpet
Kitchen
- Gas Range
- Microwave
- Dishwasher
- Disposal
Bedrooms and Bathrooms
- 2 Bedrooms
Schools
- Sepulveda Elementary School
- Sky Ranch Middle School
- Reed High School
Additional Features
- 2,614 Sq Ft Lot
- Internet Available
Listing and Financial Details
- Assessor Parcel Number 51024004
Map
Home Values in the Area
Average Home Value in this Area
Tax History
| Year | Tax Paid | Tax Assessment Tax Assessment Total Assessment is a certain percentage of the fair market value that is determined by local assessors to be the total taxable value of land and additions on the property. | Land | Improvement |
|---|---|---|---|---|
| 2025 | $1,935 | $94,187 | $28,163 | $66,024 |
| 2024 | $1,935 | $93,917 | $25,636 | $68,281 |
| 2023 | $1,793 | $87,047 | $26,833 | $60,214 |
| 2022 | $1,741 | $74,576 | $22,586 | $51,990 |
| 2021 | $1,690 | $70,584 | $18,522 | $52,062 |
| 2020 | $1,638 | $70,370 | $17,955 | $52,415 |
| 2019 | $1,560 | $68,280 | $17,451 | $50,829 |
| 2018 | $1,489 | $62,743 | $12,978 | $49,765 |
| 2017 | $1,431 | $61,453 | $12,033 | $49,420 |
| 2016 | $1,393 | $58,924 | $11,088 | $47,836 |
| 2015 | $1,389 | $58,247 | $9,482 | $48,765 |
| 2014 | $1,349 | $49,284 | $7,592 | $41,692 |
| 2013 | -- | $39,218 | $5,220 | $33,998 |
Property History
| Date | Event | Price | Change | Sq Ft Price |
|---|---|---|---|---|
| 05/23/2025 05/23/25 | For Sale | $449,900 | +35.3% | $254 / Sq Ft |
| 07/15/2020 07/15/20 | Sold | $332,500 | 0.0% | $188 / Sq Ft |
| 05/18/2020 05/18/20 | Pending | -- | -- | -- |
| 04/28/2020 04/28/20 | For Sale | $332,500 | +4.6% | $188 / Sq Ft |
| 02/15/2019 02/15/19 | Sold | $318,000 | -0.6% | $180 / Sq Ft |
| 01/11/2019 01/11/19 | Pending | -- | -- | -- |
| 01/07/2019 01/07/19 | Price Changed | $320,000 | -3.0% | $181 / Sq Ft |
| 10/15/2018 10/15/18 | For Sale | $330,000 | +44.1% | $187 / Sq Ft |
| 05/22/2015 05/22/15 | Sold | $229,000 | -0.3% | $129 / Sq Ft |
| 04/30/2015 04/30/15 | Pending | -- | -- | -- |
| 04/23/2015 04/23/15 | For Sale | $229,750 | -- | $130 / Sq Ft |
Purchase History
| Date | Type | Sale Price | Title Company |
|---|---|---|---|
| Bargain Sale Deed | $332,500 | First Centennial Ttl Co Of N | |
| Bargain Sale Deed | $318,000 | First Centennial Title Co | |
| Bargain Sale Deed | $229,000 | Ticor Title Reno | |
| Interfamily Deed Transfer | -- | Ticor Title Reno | |
| Bargain Sale Deed | $130,000 | First Centennial Reno | |
| Bargain Sale Deed | $200,917 | Western Title Incorporated |
Mortgage History
| Date | Status | Loan Amount | Loan Type |
|---|---|---|---|
| Open | $327,000 | New Conventional | |
| Closed | $326,477 | FHA | |
| Previous Owner | $230,850 | VA | |
| Previous Owner | $104,000 | New Conventional | |
| Previous Owner | $234,000 | Fannie Mae Freddie Mac | |
| Previous Owner | $25,000 | Unknown | |
| Previous Owner | $180,800 | Unknown |
Similar Homes in Sparks, NV
Source: Northern Nevada Regional MLS
MLS Number: 250050284
APN: 510-240-04
- 637 Donner Pass Ct
- 5621 Bridger Peak Ct
- 7100 Lindsey Ln
- 45 Stormy Ct
- 580 Boulder Peak Ct
- 958 Marble Hills Cir
- 5264 Vidette Meadows Dr
- 1039 Peach Blossom Way
- 801 Pinchot Pass Ct Unit 7
- 1196 Harbor Town Cir
- 5227 Vidette Meadows Dr
- 7395 Pah Rah Dr Unit 3B
- 785 Sweet Briar Ln
- 5310 Village Meadows Dr Unit 8
- 6560 Pyramid Way Unit 52
- 6560 Pyramid Way Unit 35
- 1064 Rancho Mirage Dr
- 5812 Desert Mirage Dr
- 1196 Turnberry Dr
- 756 Iron Stirrup Ct
