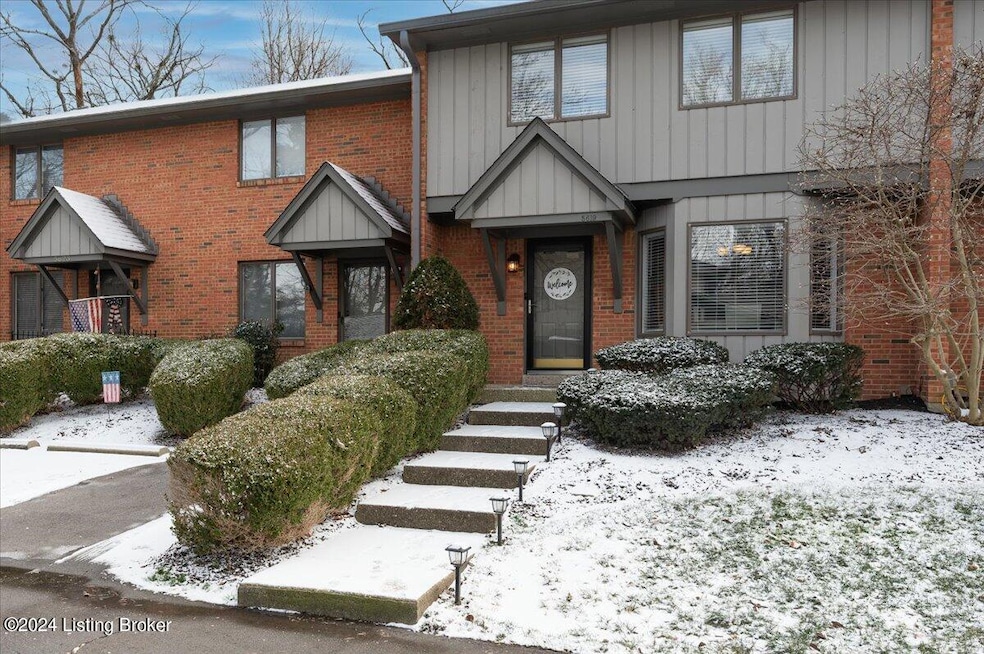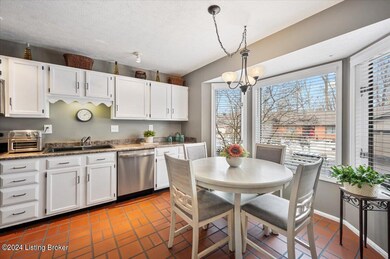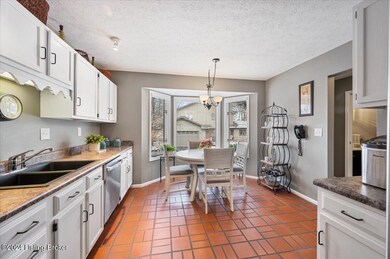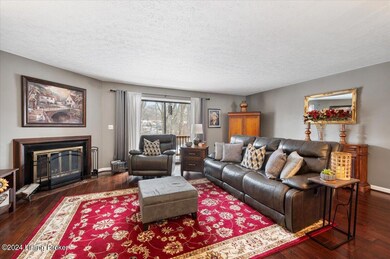
5619 Harrods Cove Prospect, KY 40059
Highlights
- Deck
- 2 Fireplaces
- 2 Car Garage
- Norton Elementary School Rated A-
- Central Air
- Heat Pump System
About This Home
As of February 2024Welcome to 5619 Harrods Cove! This impressive townhouse condo, set in tranquil surroundings at The Harbor at Harrods Creek offers spaciousness, comfortable living and incredible amenities! The well-designed floor plan welcomes you into the front entry with rich dark wood floors (which continue throughout the main living area), leading to the charming eat-in kitchen with bay windows for ample natural light, terra-cotta tile floors and all stainless appliances. The kitchen walks through to the sizable dining and living area with wood-burning fireplace, and off this room is your first level deck for enjoyment of the gorgeous outdoor scenery. Also on the first floor is a guest half-bath, and then up the stairs you'll find 2 spacious guest bedrooms and hall full bath, as well as the fabulous Primary Suite with second wood burning fireplace, private full bath, 2 closets and another balcony/deck for your private enjoyment! Downstairs to the basement you'll find a second half bath and family room/workout or office space, as well as your laundry, and access to the lower level 2 car garage! This home has seen a number of recent updates including painted interiors, new water heater, new dishwasher, new roof, and new decks (Trex Deck base with wrought-iron balusters and wood handrails).
The Harbor at Harrods Creek offers an abundance of amenities which include Dock access, Clubhouse, Fitness Room, Marina, Playground, Sauna/Steam room, and Tennis Court! With incredibly easy access to local grocery/shops, dining and expressways, this gem is one you won't want to pass up. Schedule your private showing today!
Last Agent to Sell the Property
White Picket Real Estate License #268880 Listed on: 02/16/2024
Townhouse Details
Home Type
- Townhome
Est. Annual Taxes
- $2,561
Year Built
- Built in 1981
Parking
- 2 Car Garage
- Side or Rear Entrance to Parking
Home Design
- Brick Exterior Construction
- Poured Concrete
- Shingle Roof
Interior Spaces
- 2-Story Property
- 2 Fireplaces
- Basement
Bedrooms and Bathrooms
- 3 Bedrooms
Outdoor Features
- Deck
Utilities
- Central Air
- Heat Pump System
Listing and Financial Details
- Legal Lot and Block 00E1 / 1739
- Assessor Parcel Number 173900E100U3
- Seller Concessions Offered
Community Details
Overview
- Property has a Home Owners Association
- The Harbor At Harrods Creek Subdivision
Recreation
- Tennis Courts
Ownership History
Purchase Details
Home Financials for this Owner
Home Financials are based on the most recent Mortgage that was taken out on this home.Purchase Details
Home Financials for this Owner
Home Financials are based on the most recent Mortgage that was taken out on this home.Purchase Details
Similar Home in Prospect, KY
Home Values in the Area
Average Home Value in this Area
Purchase History
| Date | Type | Sale Price | Title Company |
|---|---|---|---|
| Warranty Deed | $263,500 | None Listed On Document | |
| Deed | $225,000 | Bluegrass Land Title Llc | |
| Interfamily Deed Transfer | -- | None Available |
Mortgage History
| Date | Status | Loan Amount | Loan Type |
|---|---|---|---|
| Previous Owner | $130,000 | New Conventional | |
| Previous Owner | $55,000 | Credit Line Revolving |
Property History
| Date | Event | Price | Change | Sq Ft Price |
|---|---|---|---|---|
| 05/29/2025 05/29/25 | For Sale | $299,900 | +13.8% | $167 / Sq Ft |
| 02/16/2024 02/16/24 | Sold | $263,500 | -1.5% | $146 / Sq Ft |
| 02/01/2024 02/01/24 | Price Changed | $267,500 | -0.9% | $149 / Sq Ft |
| 01/18/2024 01/18/24 | For Sale | $270,000 | +20.0% | $150 / Sq Ft |
| 12/13/2021 12/13/21 | Sold | $225,000 | 0.0% | $122 / Sq Ft |
| 10/19/2021 10/19/21 | Pending | -- | -- | -- |
| 09/27/2021 09/27/21 | For Sale | $225,000 | -- | $122 / Sq Ft |
Tax History Compared to Growth
Tax History
| Year | Tax Paid | Tax Assessment Tax Assessment Total Assessment is a certain percentage of the fair market value that is determined by local assessors to be the total taxable value of land and additions on the property. | Land | Improvement |
|---|---|---|---|---|
| 2024 | $2,561 | $225,000 | $0 | $225,000 |
| 2023 | $2,606 | $225,000 | $0 | $225,000 |
| 2022 | $2,615 | $153,600 | $0 | $153,600 |
| 2021 | $1,420 | $153,600 | $0 | $153,600 |
| 2020 | $1,317 | $153,600 | $0 | $153,600 |
| 2019 | $1,290 | $153,600 | $0 | $153,600 |
| 2018 | $1,288 | $153,600 | $0 | $153,600 |
| 2017 | $1,217 | $153,600 | $0 | $153,600 |
| 2013 | $1,344 | $134,400 | $0 | $134,400 |
Agents Affiliated with this Home
-
Karin Tyrer

Seller's Agent in 2025
Karin Tyrer
RE/MAX
(502) 992-4155
4 in this area
58 Total Sales
-
Amy Batcher
A
Seller's Agent in 2024
Amy Batcher
White Picket Real Estate
5 in this area
69 Total Sales
-
Chris Allen

Seller's Agent in 2021
Chris Allen
Rainey, Allen & Shaw REALTORS
(502) 594-3091
21 in this area
135 Total Sales
-
Kyle Elmore

Buyer's Agent in 2021
Kyle Elmore
White Picket Real Estate
(502) 389-9920
15 in this area
677 Total Sales
Map
Source: Metro Search (Greater Louisville Association of REALTORS®)
MLS Number: 1652967
APN: 173900E100U3
- 5613 Harrods Cove Unit 6
- 5503 Forest Lake Dr
- 5531 Forest Lake Dr Unit 4
- 8715 U S 42
- 7015 River Rd Unit A-1
- 7004 River Rd
- 5601 Timber Ridge Dr
- 5302 Olde Creek Way
- 7210 River Rd
- 7018 Shallow Lake Rd
- 0 Highway 59
- 7005 New Bern Ct
- 7104 Fox Harbor Rd
- 7110 Fox Harbor Rd
- 5404 River Creek Ct
- 7231 Fox Harbor Rd
- 5610 Harrods Glen Dr
- 5703 Fincastle Farm Trace
- 5701 Captains Quarters Rd Unit Slip B40
- 6500 Gunpowder Ln






