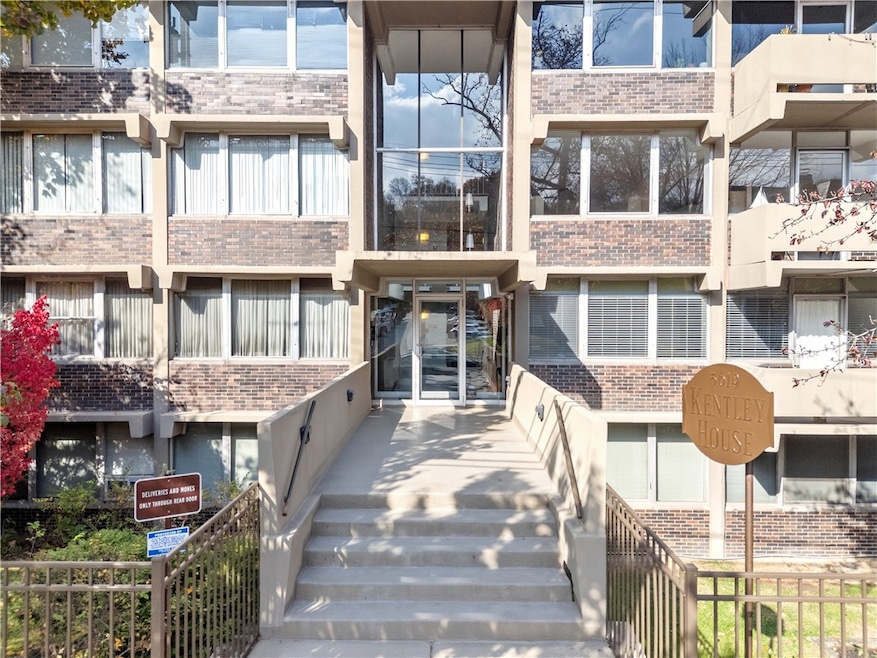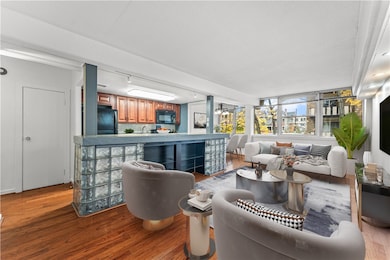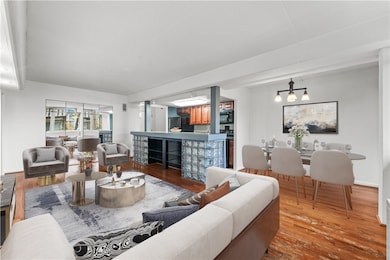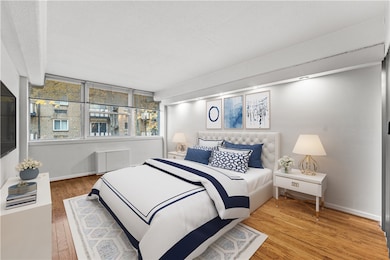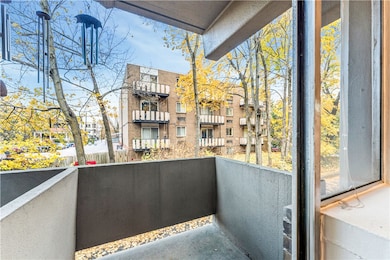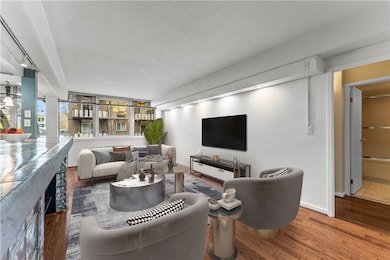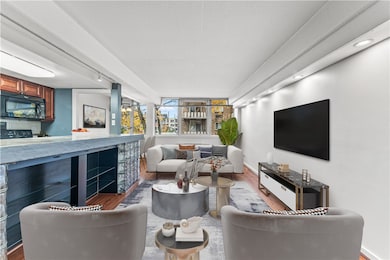
5619 Kentucky Ave Unit 104 Pittsburgh, PA 15232
Estimated payment $2,020/month
Highlights
- Contemporary Architecture
- Wood Flooring
- Public Transportation
- Pittsburgh Allderdice High School Rated A-
- Hydromassage or Jetted Bathtub
- Kitchen Island
About This Home
Beautiful Open Floor Plan Condo With Private Balcony Located In, Shadyside...The Most Sought After Area In The City and Is Only 2 Mins Walk to Great Restaurants, Coffee Shops, Dr Offices and Retail. The updated kitchen features granite, tile backsplash, brand new dishwasher, and a massive island for entertaining guests. Both the living room ?& bedroom feature new paint and walls of windows washing your home with brilliant sunlight year-round. Of Course you can always step out on your own balcony to take in the sun. Your King Size Bed will be an easy fit in your spacious bedroom. The Secure entrance building has? an elevator to all levels, storage, laundry facility, and paid interior parking. The HOA includes heating, cooling, water, sewage, trash, and common area maintenance with recent updates to the laundry room and new hot water heaters. With 2 mins Walk to Walnut St, Bakery Square, Universities, Hospitals & Public Transportation a block away City Living Doesn't Get Any Better!
Property Details
Home Type
- Condominium
Est. Annual Taxes
- $2,397
Year Built
- Built in 1970
HOA Fees
- $685 Monthly HOA Fees
Parking
- Parking Fee
Home Design
- Contemporary Architecture
- Brick Exterior Construction
Interior Spaces
- 785 Sq Ft Home
- Window Treatments
- Walk-Out Basement
Kitchen
- Stove
- Cooktop
- Microwave
- Dishwasher
- Kitchen Island
- Disposal
Flooring
- Wood
- Tile
Bedrooms and Bathrooms
- 1 Bedroom
- 1 Full Bathroom
- Hydromassage or Jetted Bathtub
Laundry
- Dryer
- Washer
Utilities
- Central Air
- Heating System Uses Gas
Community Details
Overview
- Mid-Rise Condominium
- Kentley House Subdivision
Amenities
- Public Transportation
Map
Home Values in the Area
Average Home Value in this Area
Tax History
| Year | Tax Paid | Tax Assessment Tax Assessment Total Assessment is a certain percentage of the fair market value that is determined by local assessors to be the total taxable value of land and additions on the property. | Land | Improvement |
|---|---|---|---|---|
| 2025 | $2,233 | $96,900 | -- | $96,900 |
| 2024 | $2,233 | $96,900 | -- | $96,900 |
| 2023 | $2,233 | $96,900 | $0 | $96,900 |
| 2022 | $2,204 | $96,900 | $0 | $96,900 |
| 2021 | $2,228 | $96,900 | $0 | $96,900 |
| 2020 | $2,193 | $96,900 | $0 | $96,900 |
| 2019 | $2,193 | $96,900 | $0 | $96,900 |
| 2018 | $1,759 | $96,900 | $0 | $96,900 |
| 2017 | $2,193 | $96,900 | $0 | $96,900 |
| 2016 | $458 | $96,900 | $0 | $96,900 |
| 2015 | $458 | $96,900 | $0 | $96,900 |
| 2014 | $2,144 | $96,900 | $0 | $96,900 |
Property History
| Date | Event | Price | List to Sale | Price per Sq Ft |
|---|---|---|---|---|
| 11/20/2025 11/20/25 | For Sale | $215,000 | -- | $274 / Sq Ft |
Purchase History
| Date | Type | Sale Price | Title Company |
|---|---|---|---|
| Special Warranty Deed | $94,000 | -- | |
| Deed | $46,500 | -- |
Mortgage History
| Date | Status | Loan Amount | Loan Type |
|---|---|---|---|
| Open | $75,200 | New Conventional |
About the Listing Agent

I am Professional Realtor with Keller Williams Realty and a Retired Army Veteran. My Team and I Go Above and Beyond To Support, Guide, Protect, Educate Our Clients providing you with individualized Real Estate Services in Savannah, Pooler, Bloomingdale, GA / Bluffton, Hilton Head S. Carolina / and Allegheny Counties in W. Pennsylvania and surrounding areas giving Home-Buyers and Sellers one-on-one consistent communication as we work together.
Knowing every Person, Family, Client and Real
Alisa's Other Listings
Source: West Penn Multi-List
MLS Number: 1731462
APN: 0085-A-00116-0104-00
- 822 S Negley Ave
- 5519 Howe St
- 5745 Kentucky Ave
- 701 Ivy St
- 5521 Dunmoyle St
- 5435 Dunmoyle St
- 702 Bellefonte St
- 5825 Fifth Ave Unit A1
- 5825 Fifth Ave Unit 109
- 5741 Elmer St
- 5805 Elwood St
- 621 Bellefonte St
- 8 Dunmoyle Place
- 712 S Aiken Ave
- 627 S Aiken Ave
- 1165 Murray Hill Ave
- 116 N Woodland Rd
- 400 S Highland Ave Unit 3
- 675 College St Unit A
- 5238 Ellsworth Ave
- 800 S Negley Ave
- 5620 5th Ave Unit C18
- 5530 5th Ave
- 5506 5th Ave
- 5435 Fifth Ave Unit 1
- 5435 Fifth Ave
- 5435 5th Ave
- 5435 5th Ave
- 715 Filbert St
- 703 Ivy St Unit 3
- 5715-5721 Elmer St
- 5326 5th Ave
- 652-654 Maryland Ave
- 5700 Ellsworth Ave
- 5420 Ellsworth Ave
- 5925 5th Ave
- 585-587 S Negley Ave
- 5523 Ellsworth Ave Unit 7B
- 5523 Ellsworth Ave Unit 6C
- 5917 Walnut St Unit 1
