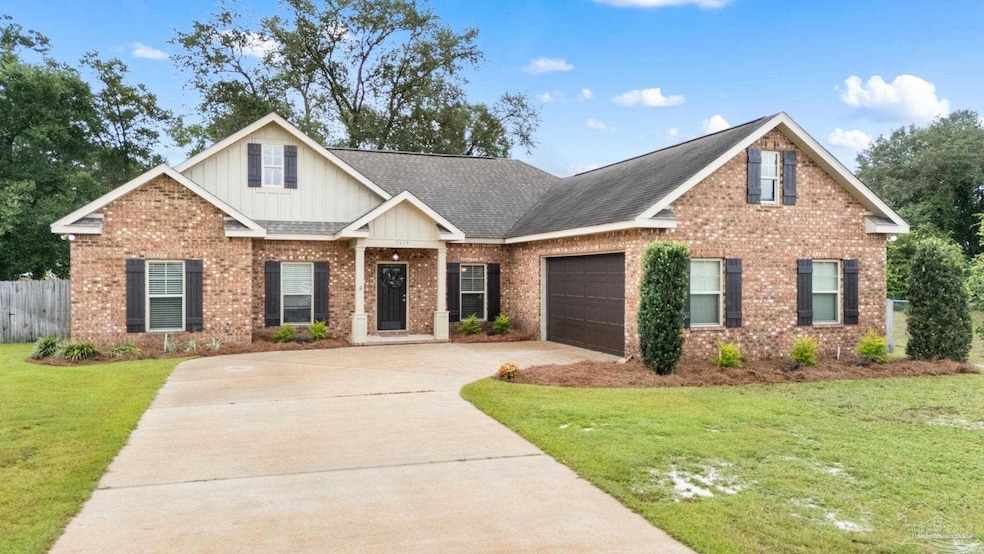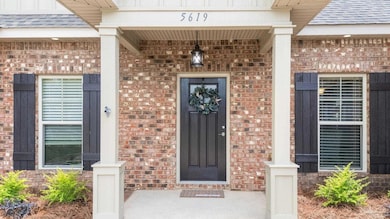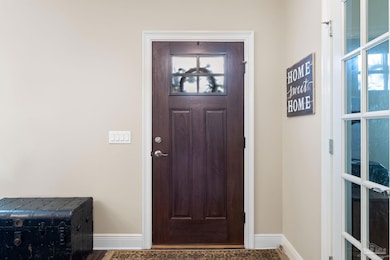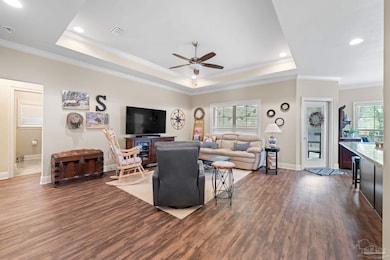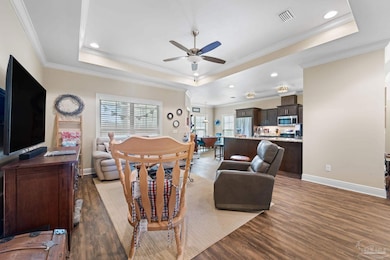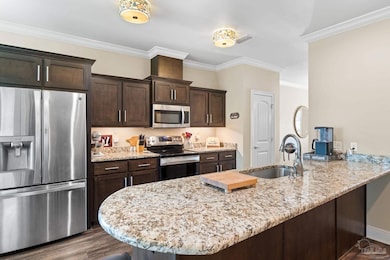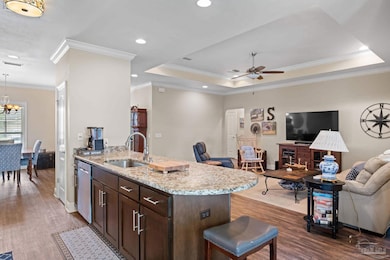
5619 Maggie Rose Cir Milton, FL 32570
Estimated payment $2,054/month
Highlights
- Craftsman Architecture
- High Ceiling
- Screened Porch
- Softwood Flooring
- Granite Countertops
- Home Office
About This Home
Welcome to this beautifully designed 3-bedroom, 2.5-bathroom home featuring 2,045 square feet of comfortable living space, plus a dedicated office/flex room ideal for remote work or hobbies, and a spacious oversized two car garage. This thoughtfully laid out split floorplan offers privacy and functionality, with an open-concept main living area and a spacious kitchen at the heart of the home. The kitchen boasts granite countertops, ample cabinet space, not just one but two pantries, and a large peninsula perfect for both meal prep and casual dining. The large primary suite is a private retreat, featuring a generous bedroom, an expansive ensuite bathroom with a garden tub, walk-in shower, dual granite vanities, and two walk-in closets, which one that conveniently connects directly to the laundry room. Step outside to your favorite part of the home—a 15' x 15' screened-in covered patio, perfect for entertaining or relaxing while overlooking the large backyard. The backyard also includes a 24' x 12' workshop equipped with 120V power and a window HVAC unit, ideal for projects, storage, or a hobby space. Don’t miss the chance to own this well-appointed home that combines comfort, functionality, and outdoor enjoyment. Schedule your tour today!
Home Details
Home Type
- Single Family
Est. Annual Taxes
- $1,739
Year Built
- Built in 2014
Lot Details
- 0.32 Acre Lot
- Lot Dimensions: 93
- Back Yard Fenced
HOA Fees
- $17 Monthly HOA Fees
Parking
- 2 Car Garage
- Side or Rear Entrance to Parking
- Garage Door Opener
Home Design
- Craftsman Architecture
- Slab Foundation
- Frame Construction
- Shingle Roof
Interior Spaces
- 2,045 Sq Ft Home
- 1-Story Property
- Crown Molding
- High Ceiling
- Ceiling Fan
- Recessed Lighting
- Double Pane Windows
- Shutters
- Blinds
- Combination Dining and Living Room
- Home Office
- Screened Porch
- Inside Utility
- Washer and Dryer Hookup
- Fire and Smoke Detector
Kitchen
- Breakfast Area or Nook
- Microwave
- Dishwasher
- Granite Countertops
- Disposal
Flooring
- Softwood
- Carpet
- Tile
Bedrooms and Bathrooms
- 3 Bedrooms
Eco-Friendly Details
- Energy-Efficient Insulation
Schools
- Berryhill Elementary School
- R. Hobbs Middle School
- Milton High School
Utilities
- Central Heating and Cooling System
- Baseboard Heating
- Electric Water Heater
- High Speed Internet
- Cable TV Available
Community Details
- Association fees include deed restrictions, management
- North Hills Subdivision
Listing and Financial Details
- Assessor Parcel Number 332N28277900A000350
Map
Home Values in the Area
Average Home Value in this Area
Tax History
| Year | Tax Paid | Tax Assessment Tax Assessment Total Assessment is a certain percentage of the fair market value that is determined by local assessors to be the total taxable value of land and additions on the property. | Land | Improvement |
|---|---|---|---|---|
| 2024 | $1,739 | $167,598 | -- | -- |
| 2023 | $1,739 | $157,262 | $0 | $0 |
| 2022 | $1,687 | $152,682 | $0 | $0 |
| 2021 | $1,667 | $148,235 | $0 | $0 |
| 2020 | $1,664 | $146,188 | $0 | $0 |
| 2019 | $1,634 | $142,901 | $0 | $0 |
| 2018 | $1,923 | $159,562 | $0 | $0 |
| 2017 | $1,911 | $156,280 | $0 | $0 |
| 2016 | $1,842 | $153,066 | $0 | $0 |
| 2015 | $2,503 | $151,031 | $0 | $0 |
| 2014 | $301 | $22,000 | $0 | $0 |
Property History
| Date | Event | Price | Change | Sq Ft Price |
|---|---|---|---|---|
| 07/18/2025 07/18/25 | For Sale | $349,950 | +53.8% | $171 / Sq Ft |
| 08/27/2018 08/27/18 | Sold | $227,500 | -2.8% | $113 / Sq Ft |
| 07/21/2018 07/21/18 | Price Changed | $234,000 | -0.4% | $116 / Sq Ft |
| 07/12/2018 07/12/18 | For Sale | $234,900 | +21.7% | $117 / Sq Ft |
| 08/21/2015 08/21/15 | Sold | $193,000 | -8.8% | $96 / Sq Ft |
| 07/22/2015 07/22/15 | Pending | -- | -- | -- |
| 06/26/2015 06/26/15 | For Sale | $211,569 | -- | $105 / Sq Ft |
Purchase History
| Date | Type | Sale Price | Title Company |
|---|---|---|---|
| Warranty Deed | $225,000 | Emerald Coast Title Inc | |
| Interfamily Deed Transfer | -- | Attorney | |
| Warranty Deed | $193,000 | Attorney | |
| Warranty Deed | $36,000 | Fatco |
Mortgage History
| Date | Status | Loan Amount | Loan Type |
|---|---|---|---|
| Open | $201,470 | New Conventional | |
| Closed | $202,500 | New Conventional | |
| Previous Owner | $150,000 | Commercial | |
| Previous Owner | $176,502 | Construction |
Similar Homes in Milton, FL
Source: Pensacola Association of REALTORS®
MLS Number: 668026
APN: 33-2N-28-2779-00A00-0350
- Lot 4 Colinas Verde Dr
- 5614 Colinas Verde Dr
- 5622 Colinas Verde Dr
- 5431 Westwood Dr
- 6308 Mockingbird Ln
- 5526 Colinas Verde Dr
- Navarre Plan at Las Colinas - Cornerstone
- Hamilton Plan at Las Colinas - Cornerstone
- Rosemary Plan at Las Colinas - Cornerstone
- 6328 Shady Ln
- 7991 Florida 89
- LOT 19 Dogwood Dr
- 8200 Florida 89
- 6413 Sanders St
- 5365 Overbrook Dr
- - Berryhill Rd
- 6503 College Dr
- 6008 Kingswood Dr
- 6518 Robin Ave
- 6528 Lark Ave
- 5574 Vega Dr
- 6519 Park Ave
- 5905 Pamela Dr
- 5303 Mikes Place
- 6288 Hamilton Bridge Rd Unit 206
- 6334 Cottage Woods Dr
- 5176 Carmell Ridge Cir
- 6250 Hamilton Bridge Rd Unit B
- 5873 Bay Tree Ct
- 5129 Goshawk Dr
- 5871 Locust St
- 5811 Rustic Ridge Cir
- 5983 Ashton Woods Cir
- 6732 Berryhill St
- 6353 Long St
- 5757 Melrose Dr
- 5864 Tanglewood Dr
- 6436 Highway 90
- 5398 Munson Hwy
- 6475 Willow Tree Ct
