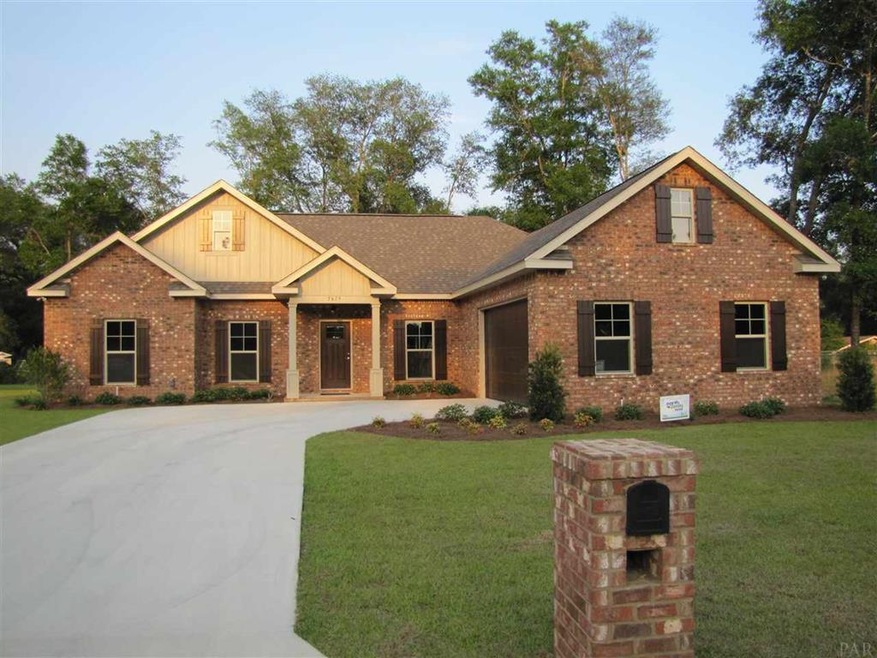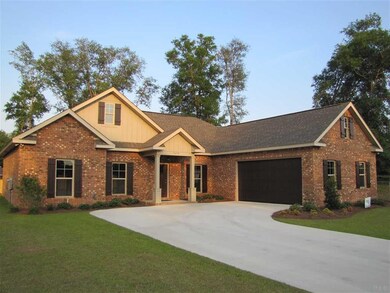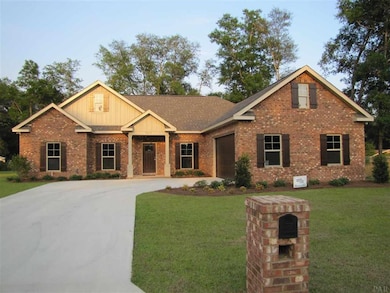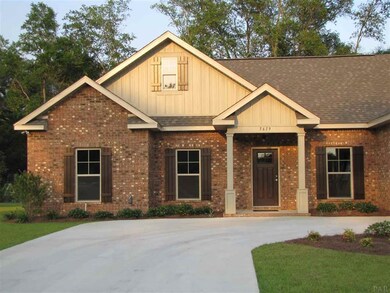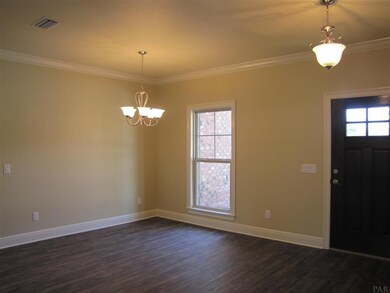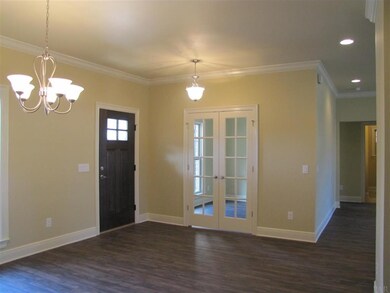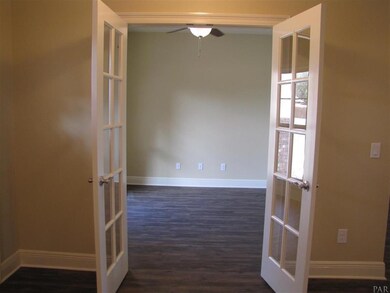
5619 Maggie Rose Cir Milton, FL 32570
Highlights
- Craftsman Architecture
- Home Office
- Breakfast Room
- Newly Painted Property
- Covered patio or porch
- Hurricane or Storm Shutters
About This Home
As of August 2018New Custom Built Home ready to go in North Hills Subdivision. This home features everything you would expect in a custom built home and more. This lovely craftsman style home features a popular open floor plan with trey ceilings in the great room and master suite. There is a formal dining room, breakfast area, and separate study. Granite in the kitchen. Granite/marble in bathrooms. Master suite bathroom has garden tub with separate shower. Orange peel textured walls and ceilings. 5 1/4 inch baseboards throughout. Hurricane storm panels. Professional landscaped yard with full irrigation system. Architectural shingles and a covered lanai. Low E windows. Rocker light switches. Moen/Delta faucet. G.E stainless appliance
Last Agent to Sell the Property
Keith Furrow
KEITH FURROW AND ASSOCIATES License #BK525383 Listed on: 06/26/2015
Last Buyer's Agent
Non Member Agent (NABOR)
Non Member Office (NABOR)
Home Details
Home Type
- Single Family
Est. Annual Taxes
- $1,739
Year Built
- Built in 2015
Lot Details
- 0.32 Acre Lot
- Lot Dimensions are 93 x 153
- Sprinkler System
- Lawn Pump
Parking
- 2 Car Attached Garage
- Automatic Garage Door Opener
Home Design
- Craftsman Architecture
- Newly Painted Property
- Brick Exterior Construction
- Slab Foundation
- Frame Construction
- Dimensional Roof
- Ridge Vents on the Roof
Interior Spaces
- 2,012 Sq Ft Home
- 1-Story Property
- Living Room
- Breakfast Room
- Dining Room
- Home Office
- Hurricane or Storm Shutters
- Washer and Dryer Hookup
Kitchen
- Electric Oven
- Stove
- <<microwave>>
- Dishwasher
- Disposal
Flooring
- Wall to Wall Carpet
- Vinyl
Bedrooms and Bathrooms
- 3 Bedrooms
- Split Bedroom Floorplan
- 2 Full Bathrooms
Outdoor Features
- Covered patio or porch
Schools
- Berryhill Elementary School
- R. Hobbs Middle School
- Milton High School
Utilities
- Central Heating and Cooling System
- Electric Water Heater
Community Details
- Property has a Home Owners Association
- North Hills Association
- North Hills Subdivision
Listing and Financial Details
- Assessor Parcel Number 33-2N-28-2779-00A00-0350
Ownership History
Purchase Details
Home Financials for this Owner
Home Financials are based on the most recent Mortgage that was taken out on this home.Purchase Details
Purchase Details
Home Financials for this Owner
Home Financials are based on the most recent Mortgage that was taken out on this home.Purchase Details
Home Financials for this Owner
Home Financials are based on the most recent Mortgage that was taken out on this home.Similar Homes in Milton, FL
Home Values in the Area
Average Home Value in this Area
Purchase History
| Date | Type | Sale Price | Title Company |
|---|---|---|---|
| Warranty Deed | $225,000 | Emerald Coast Title Inc | |
| Interfamily Deed Transfer | -- | Attorney | |
| Warranty Deed | $193,000 | Attorney | |
| Warranty Deed | $36,000 | Fatco |
Mortgage History
| Date | Status | Loan Amount | Loan Type |
|---|---|---|---|
| Open | $201,470 | New Conventional | |
| Closed | $202,500 | New Conventional | |
| Previous Owner | $150,000 | Commercial | |
| Previous Owner | $176,502 | Construction |
Property History
| Date | Event | Price | Change | Sq Ft Price |
|---|---|---|---|---|
| 07/18/2025 07/18/25 | For Sale | $349,950 | +53.8% | $171 / Sq Ft |
| 08/27/2018 08/27/18 | Sold | $227,500 | -2.8% | $113 / Sq Ft |
| 07/21/2018 07/21/18 | Price Changed | $234,000 | -0.4% | $116 / Sq Ft |
| 07/12/2018 07/12/18 | For Sale | $234,900 | +21.7% | $117 / Sq Ft |
| 08/21/2015 08/21/15 | Sold | $193,000 | -8.8% | $96 / Sq Ft |
| 07/22/2015 07/22/15 | Pending | -- | -- | -- |
| 06/26/2015 06/26/15 | For Sale | $211,569 | -- | $105 / Sq Ft |
Tax History Compared to Growth
Tax History
| Year | Tax Paid | Tax Assessment Tax Assessment Total Assessment is a certain percentage of the fair market value that is determined by local assessors to be the total taxable value of land and additions on the property. | Land | Improvement |
|---|---|---|---|---|
| 2024 | $1,739 | $167,598 | -- | -- |
| 2023 | $1,739 | $157,262 | $0 | $0 |
| 2022 | $1,687 | $152,682 | $0 | $0 |
| 2021 | $1,667 | $148,235 | $0 | $0 |
| 2020 | $1,664 | $146,188 | $0 | $0 |
| 2019 | $1,634 | $142,901 | $0 | $0 |
| 2018 | $1,923 | $159,562 | $0 | $0 |
| 2017 | $1,911 | $156,280 | $0 | $0 |
| 2016 | $1,842 | $153,066 | $0 | $0 |
| 2015 | $2,503 | $151,031 | $0 | $0 |
| 2014 | $301 | $22,000 | $0 | $0 |
Agents Affiliated with this Home
-
Jonathan Connell

Seller's Agent in 2025
Jonathan Connell
EXP Realty, LLC
(850) 380-2308
2 in this area
125 Total Sales
-
ROBERT HAVRILLA

Seller's Agent in 2018
ROBERT HAVRILLA
RE/MAX
(850) 450-7341
3 in this area
77 Total Sales
-
Kristine Connell

Buyer's Agent in 2018
Kristine Connell
Connell & Company Realty Inc.
(850) 572-2203
1 in this area
69 Total Sales
-
K
Seller's Agent in 2015
Keith Furrow
KEITH FURROW AND ASSOCIATES
-
N
Buyer's Agent in 2015
Non Member Agent (NABOR)
Non Member Office (NABOR)
Map
Source: Navarre Area Board of REALTORS®
MLS Number: 732773
APN: 33-2N-28-2779-00A00-0350
- 5661 Maggie Rose Cir
- Lot 4 Colinas Verde Dr
- 5614 Colinas Verde Dr
- 5622 Colinas Verde Dr
- 5431 Westwood Dr
- 6308 Mockingbird Ln
- 5526 Colinas Verde Dr
- 6328 Shady Ln
- 7991 Florida 89
- LOT 19 Dogwood Dr
- 8200 Florida 89
- 6413 Sanders St
- 5945 Pamela Dr
- - Berryhill Rd
- 6503 College Dr
- 6518 Robin Ave
- 5373 Ticonderoga St
- 0000 College Dr
- 6528 Lark Ave
- TBD N 22 Ave
