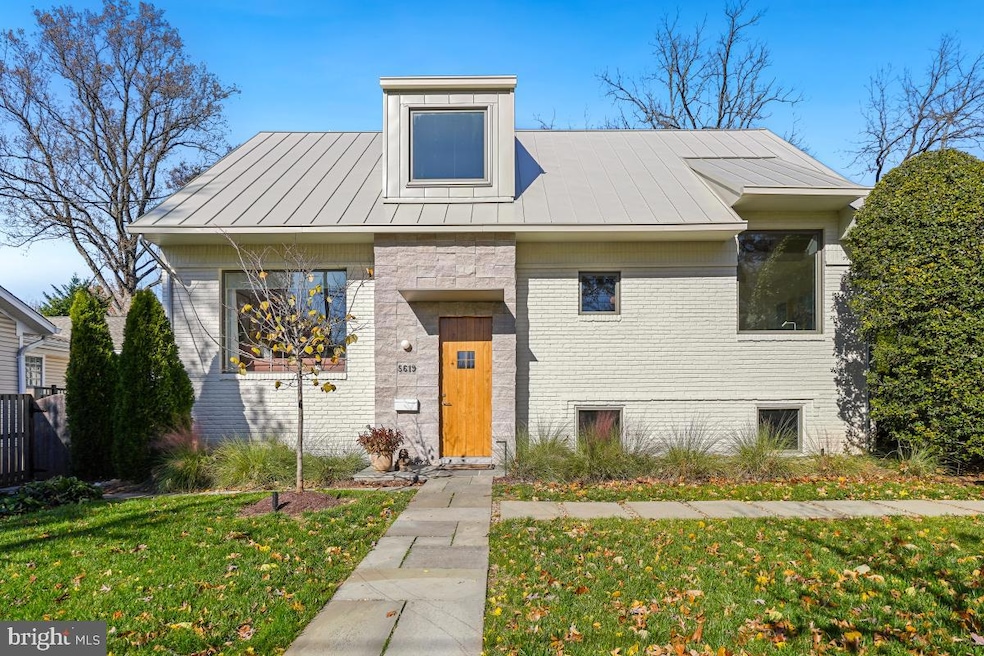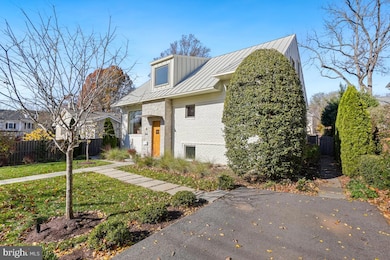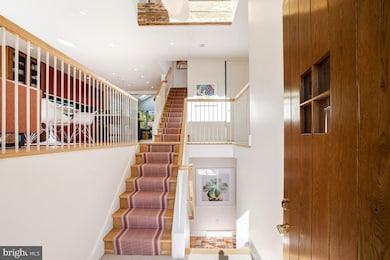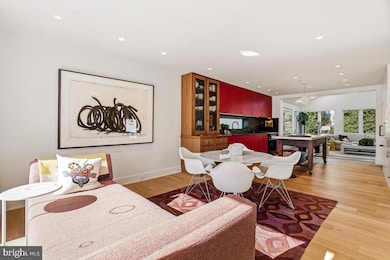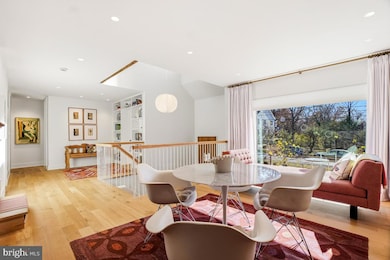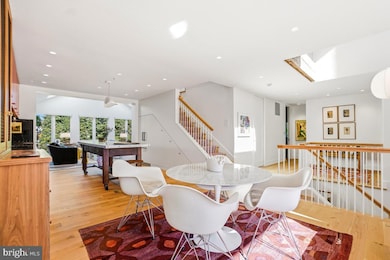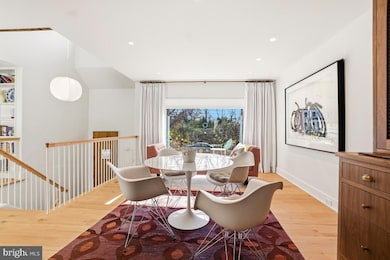5619 Oakmont Ave Bethesda, MD 20817
Wyngate NeighborhoodEstimated payment $9,757/month
Highlights
- Gourmet Kitchen
- Open Floorplan
- Engineered Wood Flooring
- Wyngate Elementary School Rated A
- Contemporary Architecture
- 2-minute walk to Ayrlawn Park
About This Home
The architecture at 5619 Oakmont is both stunning and thoughtfully designed. Originally built in 1961, the home was completely reimagined and meticulously renovated in 2023. As you approach at dusk, the intentional landscape lighting beautifully highlights the mature trees and sets the tone for what awaits inside. Step into the two-story foyer where natural light and open space create an immediate sense of welcome. The main level features a dining area and a chef’s kitchen that opens to a remarkable great room with skylights and expansive views of the outdoors. This level also includes a powder room, a bedroom with an ensuite bath, and a dedicated home office. Upstairs, the primary suite offers a spacious walk-in closet and a spa-inspired bath. An additional bedroom with an ensuite bath completes this level.
The lower level offers a cozy family room with a wood-burning fireplace, an additional bedroom, a full bath, a bonus room, and a laundry room with generous storage.
Outside, the fully fenced backyard is your private oasis, featuring thoughtfully designed gardens and a Deco-style deck perfect for outdoor living. The home also includes a Tesla charger for added convenience.
Ideally located steps away from Ayrlawn Park, plus easy access to schools, shopping, and restaurants, this exceptional home is not to be missed.
Listing Agent
(240) 223-4663 jane@janefairweather.com Long & Foster Real Estate, Inc. Listed on: 11/19/2025

Co-Listing Agent
(240) 994-4686 lisa@janefairweather.com Long & Foster Real Estate, Inc. License #653130
Open House Schedule
-
Sunday, November 23, 20252:00 to 4:00 pm11/23/2025 2:00:00 PM +00:0011/23/2025 4:00:00 PM +00:00First open! This is a must see house!Add to Calendar
Home Details
Home Type
- Single Family
Est. Annual Taxes
- $12,721
Year Built
- Built in 1961 | Remodeled in 2023
Lot Details
- 7,944 Sq Ft Lot
- Property is Fully Fenced
- Sprinkler System
- Property is zoned R60
Home Design
- Contemporary Architecture
- Split Foyer
- Brick Exterior Construction
- Metal Roof
- Concrete Perimeter Foundation
Interior Spaces
- Property has 3 Levels
- Open Floorplan
- Built-In Features
- Ceiling Fan
- Skylights
- Recessed Lighting
- 1 Fireplace
- Screen For Fireplace
- Window Treatments
- Family Room Off Kitchen
- Dining Area
- Engineered Wood Flooring
- Garden Views
Kitchen
- Gourmet Kitchen
- Gas Oven or Range
- Built-In Range
- Microwave
- Dishwasher
- Disposal
Bedrooms and Bathrooms
- En-Suite Bathroom
- Walk-In Closet
- Bathtub with Shower
- Walk-in Shower
Laundry
- Laundry Room
- Dryer
- Washer
Basement
- Connecting Stairway
- Laundry in Basement
Parking
- 2 Parking Spaces
- 2 Driveway Spaces
Schools
- Wyngate Elementary School
- North Bethesda Middle School
- Walter Johnson High School
Utilities
- Forced Air Heating and Cooling System
- Coal Stove
- Natural Gas Water Heater
Additional Features
- Exterior Lighting
- Suburban Location
Community Details
- No Home Owners Association
- Ayrlawn Subdivision
- Electric Vehicle Charging Station
Listing and Financial Details
- Tax Lot 4
- Assessor Parcel Number 160700580146
Map
Home Values in the Area
Average Home Value in this Area
Tax History
| Year | Tax Paid | Tax Assessment Tax Assessment Total Assessment is a certain percentage of the fair market value that is determined by local assessors to be the total taxable value of land and additions on the property. | Land | Improvement |
|---|---|---|---|---|
| 2025 | $12,105 | $1,033,933 | -- | -- |
| 2024 | $12,105 | $988,000 | $543,400 | $444,600 |
| 2023 | $8,521 | $738,633 | $0 | $0 |
| 2022 | $7,752 | $705,967 | $0 | $0 |
| 2021 | $7,323 | $673,300 | $517,500 | $155,800 |
| 2020 | $7,230 | $667,867 | $0 | $0 |
| 2019 | $7,133 | $662,433 | $0 | $0 |
| 2018 | $7,258 | $657,000 | $492,900 | $164,100 |
| 2017 | $7,223 | $636,800 | $0 | $0 |
| 2016 | -- | $616,600 | $0 | $0 |
| 2015 | $5,611 | $596,400 | $0 | $0 |
| 2014 | $5,611 | $579,967 | $0 | $0 |
Property History
| Date | Event | Price | List to Sale | Price per Sq Ft | Prior Sale |
|---|---|---|---|---|---|
| 11/19/2025 11/19/25 | For Sale | $1,650,000 | +103.7% | $561 / Sq Ft | |
| 05/06/2019 05/06/19 | Sold | $810,000 | +5.3% | $345 / Sq Ft | View Prior Sale |
| 04/07/2019 04/07/19 | Pending | -- | -- | -- | |
| 03/29/2019 03/29/19 | For Sale | $769,000 | -- | $328 / Sq Ft |
Purchase History
| Date | Type | Sale Price | Title Company |
|---|---|---|---|
| Deed | $810,000 | Paragon Title & Escrow Co | |
| Deed | -- | -- | |
| Deed | -- | -- |
Mortgage History
| Date | Status | Loan Amount | Loan Type |
|---|---|---|---|
| Open | $632,000 | New Conventional |
Source: Bright MLS
MLS Number: MDMC2208238
APN: 07-00580146
- 5614 Oakmont Ave
- 8916 Oneida Ln
- 5805 Conway Rd
- 8908 Mohawk Ln
- 5910 Sonoma Rd
- 9309 Old Georgetown Rd
- 8917 Seneca Ln
- 5823 Folkstone Rd
- 6012 Sonoma Rd
- 9309 Lindale Dr
- 5406 Spruce Tree Ave
- 5312 Elsmere Ave
- 6107 Dunleer Ct
- 6003 Melvern Dr
- 9518 Old Georgetown Rd
- 5604 Hoover St
- 8802 Ridge Rd
- 9603 Montgomery Dr
- 8506 Hempstead Ave
- 5208 Danbury Rd
- 9107 Lindale Dr
- 5917 Rolston Rd
- 8904 Grant St
- 8730 Ewing Dr
- 9605 Singleton Dr
- 9202 Bulls Run Pkwy
- 6011 Roosevelt St
- 9702 Singleton Dr
- 9420 Holland Ave
- 8409 Old Georgetown Rd
- 5250 Pooks Hill Rd
- 5358 Pooks Hill Rd Unit 302
- 5450 Whitley Park Terrace Unit HR91
- 5370 Pooks Hill Rd Unit 301-53
- 5303 Glenwood Rd
- 3 Pooks Hill Rd
- 6503 Friars Ct
- 9804 Broad St
- 5159 Pooks Hill Rd
- 8404 N Brook Ln
