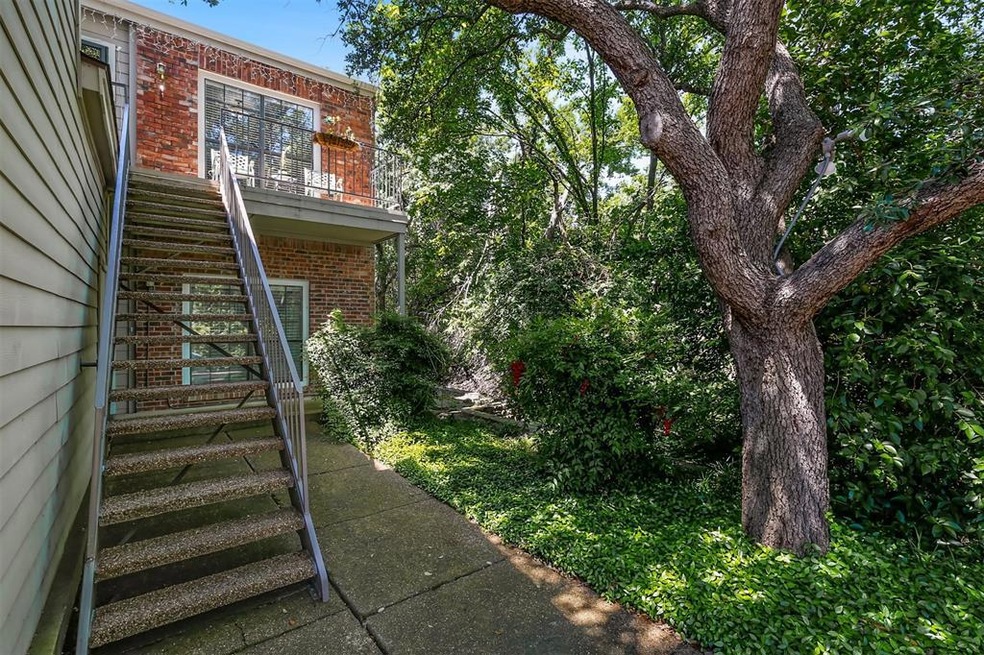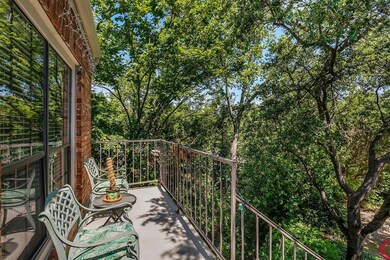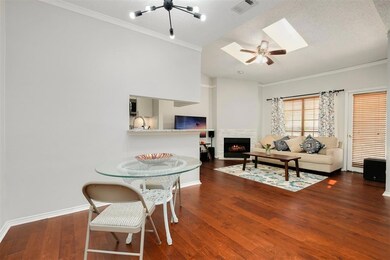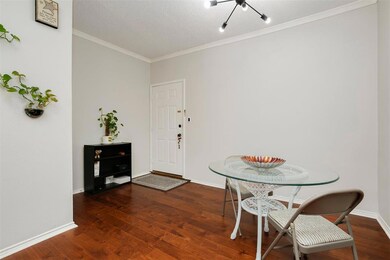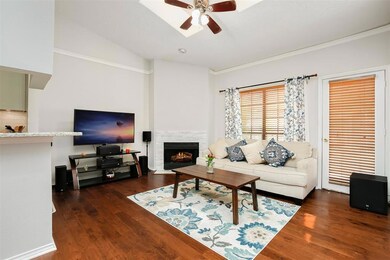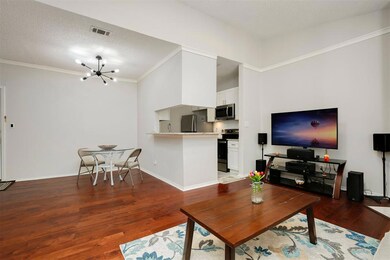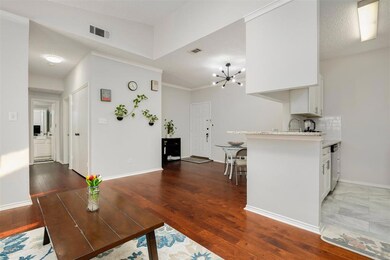
5619 Preston Oaks Rd Unit 1004H Dallas, TX 75254
Highlights
- Vaulted Ceiling
- Community Pool
- 1 Car Attached Garage
- Wood Flooring
- Balcony
- Patio
About This Home
As of October 2020VIRTUAL TOUR OF THIS HOME IS AVAILABLE. Well maintained condo in Addison at the Oaks of Preston Ridge could now be yours! The home is centrally located with quick access to DNT, 635, 75, and PGB. Updates include wood floors, complete upgrade to kitchen, AC replaced, and a new microwave, stove, and dishwasher all in 2019. Light and bright throughout with sky lights in the living room. Great sized bedrooms and attached garage! Balcony off of the living room is a great place to go relax and unwind after a hectic day or curl up in front of the beautiful fireplace inside. HOA dues cover your water, trash, sewer, and maintenance of common areas. Come see all the amazing qualities this home has to offer!
Last Agent to Sell the Property
Justin Martin
Redfin Corporation License #0657819 Listed on: 05/22/2020
Property Details
Home Type
- Condominium
Est. Annual Taxes
- $2,339
Year Built
- Built in 1983
Lot Details
- Wrought Iron Fence
- Sprinkler System
- Few Trees
HOA Fees
- $265 Monthly HOA Fees
Parking
- 1 Car Attached Garage
Home Design
- Slab Foundation
- Composition Roof
Interior Spaces
- 868 Sq Ft Home
- 1-Story Property
- Vaulted Ceiling
- Stone Fireplace
Kitchen
- Electric Range
- Microwave
- Dishwasher
Flooring
- Wood
- Ceramic Tile
Bedrooms and Bathrooms
- 2 Bedrooms
- 1 Full Bathroom
Outdoor Features
- Balcony
- Patio
Schools
- Frank Elementary School
- Marsh Middle School
- White High School
Utilities
- Central Heating and Cooling System
- High Speed Internet
- Cable TV Available
Listing and Financial Details
- Legal Lot and Block 1A / D
- Assessor Parcel Number 00C51850000H01004
- $3,915 per year unexempt tax
Community Details
Overview
- Association fees include utilities
- Oaks Of Preston Ridge Hoa, Inc HOA, Phone Number (972) 881-7488
- Oaks Of Preston Ridge Condo Subdivision
- Mandatory home owners association
Recreation
- Community Playground
- Community Pool
Ownership History
Purchase Details
Home Financials for this Owner
Home Financials are based on the most recent Mortgage that was taken out on this home.Purchase Details
Home Financials for this Owner
Home Financials are based on the most recent Mortgage that was taken out on this home.Purchase Details
Home Financials for this Owner
Home Financials are based on the most recent Mortgage that was taken out on this home.Purchase Details
Home Financials for this Owner
Home Financials are based on the most recent Mortgage that was taken out on this home.Purchase Details
Home Financials for this Owner
Home Financials are based on the most recent Mortgage that was taken out on this home.Similar Homes in Dallas, TX
Home Values in the Area
Average Home Value in this Area
Purchase History
| Date | Type | Sale Price | Title Company |
|---|---|---|---|
| Vendors Lien | -- | None Available | |
| Vendors Lien | -- | None Available | |
| Vendors Lien | -- | Hftc | |
| Vendors Lien | -- | -- | |
| Warranty Deed | -- | -- | |
| Warranty Deed | -- | -- |
Mortgage History
| Date | Status | Loan Amount | Loan Type |
|---|---|---|---|
| Previous Owner | $166,600 | Stand Alone Second | |
| Previous Owner | $141,620 | New Conventional | |
| Previous Owner | $66,000 | Fannie Mae Freddie Mac | |
| Previous Owner | $12,375 | Stand Alone Second | |
| Previous Owner | $77,600 | No Value Available | |
| Previous Owner | $42,400 | No Value Available | |
| Closed | $10,600 | No Value Available |
Property History
| Date | Event | Price | Change | Sq Ft Price |
|---|---|---|---|---|
| 10/16/2020 10/16/20 | Sold | -- | -- | -- |
| 09/16/2020 09/16/20 | Pending | -- | -- | -- |
| 08/10/2020 08/10/20 | Price Changed | $168,000 | -2.3% | $194 / Sq Ft |
| 07/02/2020 07/02/20 | Price Changed | $172,000 | -1.7% | $198 / Sq Ft |
| 05/22/2020 05/22/20 | For Sale | $175,000 | +12.9% | $202 / Sq Ft |
| 12/26/2017 12/26/17 | Sold | -- | -- | -- |
| 12/10/2017 12/10/17 | Pending | -- | -- | -- |
| 09/15/2017 09/15/17 | For Sale | $155,000 | -- | $179 / Sq Ft |
Tax History Compared to Growth
Tax History
| Year | Tax Paid | Tax Assessment Tax Assessment Total Assessment is a certain percentage of the fair market value that is determined by local assessors to be the total taxable value of land and additions on the property. | Land | Improvement |
|---|---|---|---|---|
| 2024 | $2,339 | $225,680 | $44,650 | $181,030 |
| 2023 | $2,339 | $173,600 | $44,650 | $128,950 |
| 2022 | $4,341 | $173,600 | $44,650 | $128,950 |
| 2021 | $4,351 | $164,920 | $44,650 | $120,270 |
| 2020 | $3,885 | $143,220 | $44,650 | $98,570 |
| 2019 | $4,075 | $143,220 | $44,650 | $98,570 |
| 2018 | $4,075 | $143,220 | $44,650 | $98,570 |
| 2017 | $2,124 | $78,120 | $17,860 | $60,260 |
| 2016 | $2,124 | $78,120 | $17,860 | $60,260 |
| 2015 | $1,886 | $80,720 | $17,860 | $62,860 |
| 2014 | $1,886 | $68,740 | $11,610 | $57,130 |
Agents Affiliated with this Home
-
J
Seller's Agent in 2020
Justin Martin
Redfin Corporation
-
Terence Robinson
T
Buyer's Agent in 2020
Terence Robinson
HomeSource Realty
(682) 465-3896
112 Total Sales
-
Dan Willems

Seller's Agent in 2017
Dan Willems
RE/MAX
(972) 907-1205
324 Total Sales
-
Barbara Stone

Buyer's Agent in 2017
Barbara Stone
The Michael Group
(214) 228-5465
53 Total Sales
Map
Source: North Texas Real Estate Information Systems (NTREIS)
MLS Number: 14346945
APN: 00C51850000H01004
- 5619 Preston Oaks Rd Unit 307B
- 5619 Preston Oaks Rd Unit 701E
- 5626 Preston Oaks Rd Unit 46C
- 5626 Preston Oaks Rd Unit 22C
- 5626 Preston Oaks Rd Unit 51C
- 5626 Preston Oaks Rd Unit 38D
- 5626 Preston Oaks Rd Unit 36B
- 5626 Preston Oaks Rd Unit 30B
- 5626 Preston Oaks Rd Unit 24B
- 5626 Preston Oaks Rd Unit 21A
- 5616 Preston Oaks Rd Unit 1205L
- 5616 Preston Oaks Rd Unit 605F
- 5616 Preston Oaks Rd Unit 1207L
- 5616 Preston Oaks Rd Unit 1403N
- 14516 Winnwood Rd
- 14333 Preston Rd Unit 2506
- 14333 Preston Rd Unit 2403
- 14333 Preston Rd Unit 2807
- 14333 Preston Rd Unit 1602
- 14400 Montfort Dr Unit 1705
