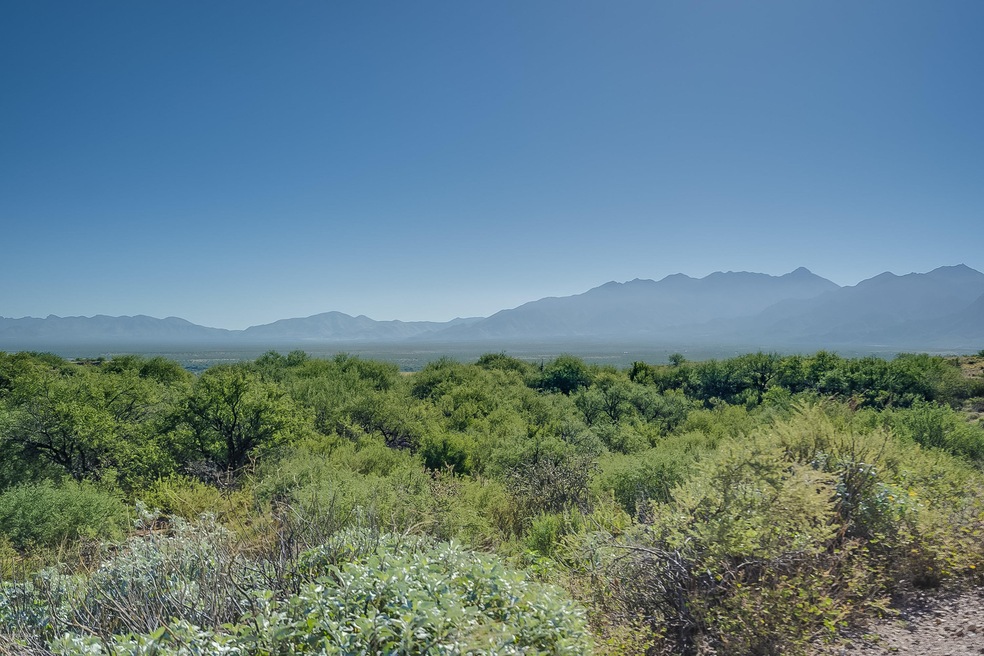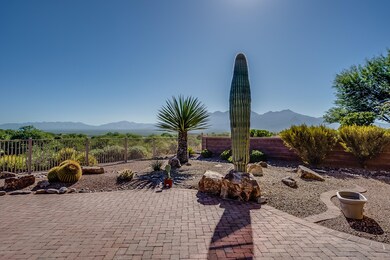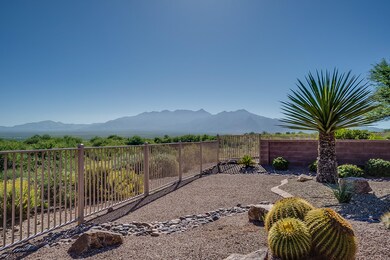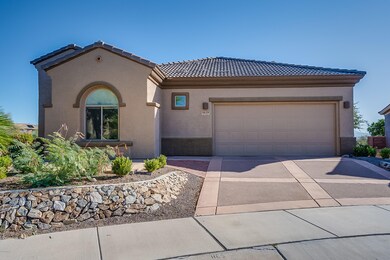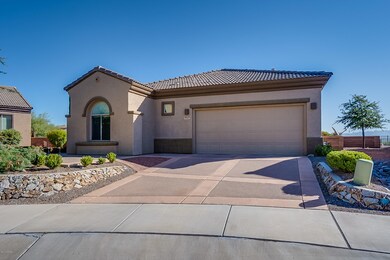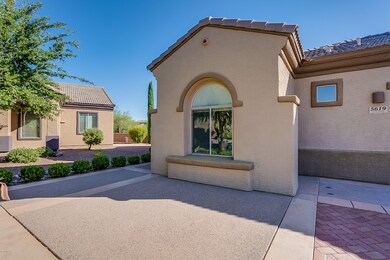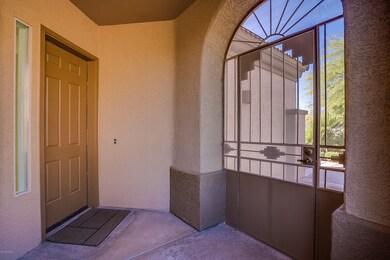
5619 S Acacia Canyon Place Green Valley, AZ 85622
Canoa Ranch NeighborhoodHighlights
- Golf Course Community
- Senior Community
- Southwestern Architecture
- Fitness Center
- Panoramic View
- Great Room
About This Home
As of October 2019Stunning views of the Santa Rita's and Elephant Head from this gorgeous former model home with loads of upgrades! New interior paint and carpets, custom tile flooring, new security entry gate, gas fireplace, beautiful master suite w/gorgeous Mt. views, designer bath and huge walk-in closet plus an executive office or den w/ custom built-ins throughout. Serene private back yard with built-in concrete seating and covered patio to enjoy the sunrises over the golf course and mountains while you entertain guests or relax and enjoy the scenery. Better hurry, this home will not last!
Last Agent to Sell the Property
Lori Braseth
Tierra Antigua Realty Listed on: 10/04/2019

Last Buyer's Agent
Edward Daly
Long Realty
Home Details
Home Type
- Single Family
Est. Annual Taxes
- $2,465
Year Built
- Built in 2004
Lot Details
- 7,841 Sq Ft Lot
- West Facing Home
- East or West Exposure
- Wrought Iron Fence
- Drip System Landscaping
- Shrub
- Property is zoned Pima County - CR5
HOA Fees
- $32 Monthly HOA Fees
Property Views
- Panoramic
- Golf Course
- Mountain
Home Design
- Southwestern Architecture
- Frame With Stucco
- Tile Roof
Interior Spaces
- 1,450 Sq Ft Home
- Property has 1 Level
- Ceiling Fan
- Gas Fireplace
- Double Pane Windows
- Great Room
- Family Room Off Kitchen
- Living Room with Fireplace
- Dining Area
- Home Office
Kitchen
- Walk-In Pantry
- Gas Oven
- Gas Range
- Microwave
- Dishwasher
- Stainless Steel Appliances
- Corian Countertops
- Disposal
Flooring
- Carpet
- Ceramic Tile
Bedrooms and Bathrooms
- 2 Bedrooms
- Walk-In Closet
- 2 Full Bathrooms
- Dual Vanity Sinks in Primary Bathroom
- Bathtub with Shower
- Shower Only
Laundry
- Laundry Room
- Dryer
- Washer
- Sink Near Laundry
Parking
- 2 Car Garage
- Parking Storage or Cabinetry
- Garage Door Opener
- Driveway
Schools
- Continental Elementary And Middle School
- Walden Grove High School
Utilities
- Forced Air Heating and Cooling System
- Heating System Uses Natural Gas
- Natural Gas Water Heater
- Water Softener
- High Speed Internet
- Cable TV Available
Additional Features
- No Interior Steps
- Covered patio or porch
Community Details
Overview
- Senior Community
- $493 Additional Association Fee
- Canoa Ranch Sunrise Association
- Canoa Ranch Community
- Canoa Ranch Block 11 Subdivision
- The community has rules related to deed restrictions
Amenities
- Recreation Room
Recreation
- Golf Course Community
- Fitness Center
- Community Pool
- Community Spa
Ownership History
Purchase Details
Home Financials for this Owner
Home Financials are based on the most recent Mortgage that was taken out on this home.Purchase Details
Purchase Details
Home Financials for this Owner
Home Financials are based on the most recent Mortgage that was taken out on this home.Purchase Details
Purchase Details
Purchase Details
Purchase Details
Similar Homes in Green Valley, AZ
Home Values in the Area
Average Home Value in this Area
Purchase History
| Date | Type | Sale Price | Title Company |
|---|---|---|---|
| Warranty Deed | $279,950 | Pioneer Title Agency Inc | |
| Warranty Deed | $262,500 | Catalina Title Agency | |
| Warranty Deed | $262,500 | Catalina Title Agency | |
| Cash Sale Deed | $250,000 | Catalina Title Agency | |
| Interfamily Deed Transfer | -- | None Available | |
| Quit Claim Deed | -- | None Available | |
| Quit Claim Deed | -- | None Available | |
| Cash Sale Deed | $290,000 | Tfati | |
| Cash Sale Deed | $2,361,108 | Tfati |
Mortgage History
| Date | Status | Loan Amount | Loan Type |
|---|---|---|---|
| Previous Owner | $100,000 | Credit Line Revolving |
Property History
| Date | Event | Price | Change | Sq Ft Price |
|---|---|---|---|---|
| 10/18/2019 10/18/19 | Sold | $279,950 | 0.0% | $193 / Sq Ft |
| 10/04/2019 10/04/19 | For Sale | $279,950 | +12.0% | $193 / Sq Ft |
| 08/01/2017 08/01/17 | Sold | $250,000 | 0.0% | $172 / Sq Ft |
| 07/04/2017 07/04/17 | For Sale | $250,000 | -- | $172 / Sq Ft |
Tax History Compared to Growth
Tax History
| Year | Tax Paid | Tax Assessment Tax Assessment Total Assessment is a certain percentage of the fair market value that is determined by local assessors to be the total taxable value of land and additions on the property. | Land | Improvement |
|---|---|---|---|---|
| 2024 | $2,668 | $23,410 | -- | -- |
| 2023 | $2,633 | $22,295 | $0 | $0 |
| 2022 | $2,376 | $21,234 | $0 | $0 |
| 2021 | $2,690 | $21,850 | $0 | $0 |
| 2020 | $2,561 | $21,850 | $0 | $0 |
| 2019 | $2,458 | $21,044 | $0 | $0 |
| 2018 | $2,465 | $19,378 | $0 | $0 |
| 2017 | $2,533 | $19,378 | $0 | $0 |
| 2016 | $2,069 | $19,266 | $0 | $0 |
| 2015 | $2,069 | $19,142 | $0 | $0 |
Agents Affiliated with this Home
-
L
Seller's Agent in 2019
Lori Braseth
Tierra Antigua Realty
-
E
Buyer's Agent in 2019
Edward Daly
Long Realty
-
M
Buyer Co-Listing Agent in 2019
Mary Daly
Centra Realty
-
J
Seller's Agent in 2017
Judi Monday
Judi Monday Real Estate, LLC
-
J
Buyer's Agent in 2017
Jose Cuamea
Coldwell Banker Realty
Map
Source: MLS of Southern Arizona
MLS Number: 21925729
APN: 304-69-2250
- 2006 W Cactus Run Dr
- 2048 W Cactus Run Dr
- 2057 W Acacia Bluffs Dr
- 1841 W Acacia Bluffs Dr
- 5884 S Azure Vista Way
- 5814 S Turquoise Canyon Dr
- 2075 W Demetrie Canyon Dr
- 2067 W Demetrie Canyon Dr
- 5850 S Painted Canyon Dr
- 5860 S Painted Canyon Dr
- 5775 S Camino Del Sol Unit Suite6104
- 5775 S Camino Del Sol Unit 5203
- 5875 S Turquoise Mountain Dr
- 5900 S Painted Canyon Dr
- 1661 W Acacia Bluffs Dr
- 1961 W Via Del Pulpo
- 2021 W Escondido Canyon Dr
- 5529 S Guthrie Peak Dr
- 1758 W Placita Canoa Azul
- 2499 W Bassett Peak Dr
