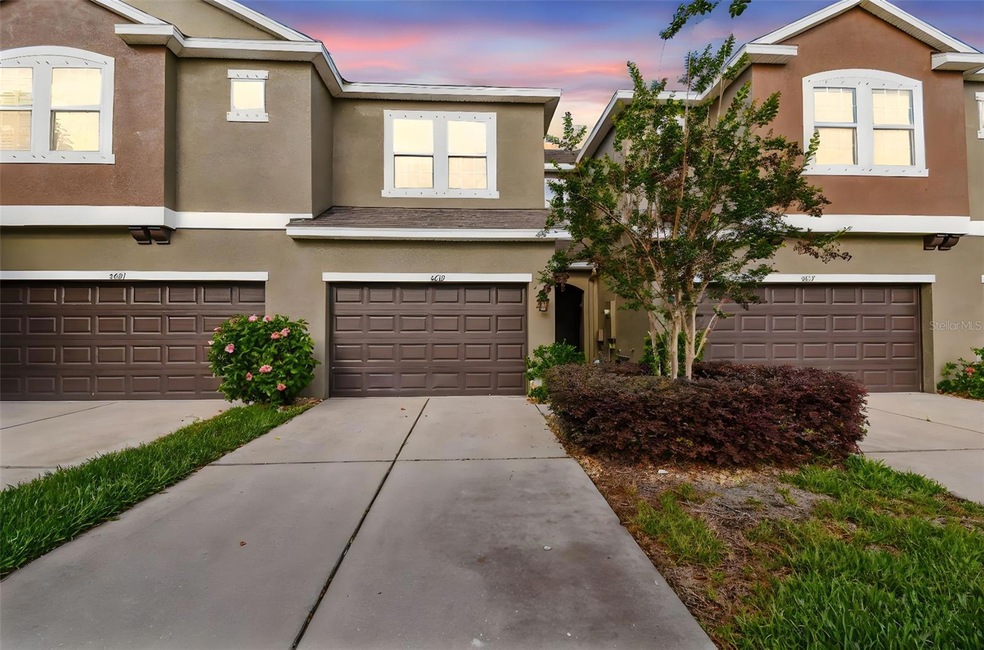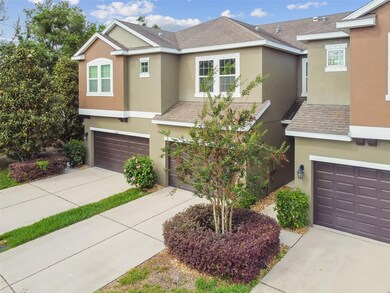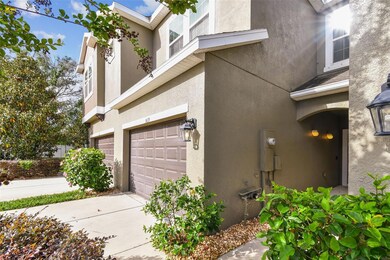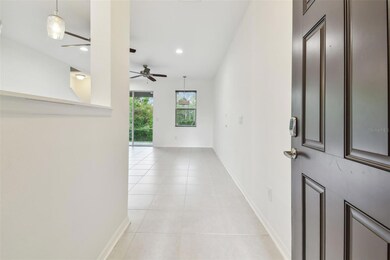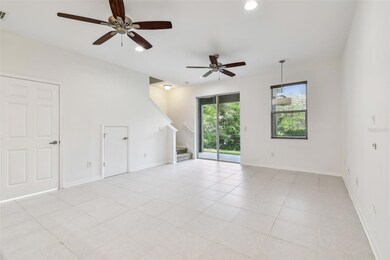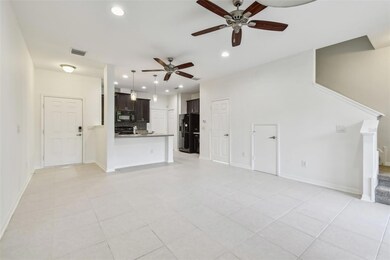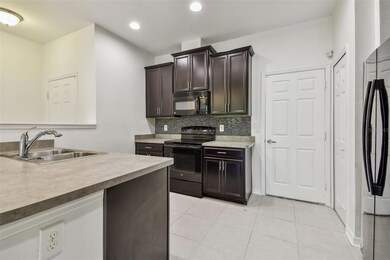
5619 Tranquil Pond Place Riverview, FL 33578
Estimated payment $2,169/month
Highlights
- Gated Community
- 1 Car Attached Garage
- Community Playground
- Canal View
- Walk-In Closet
- Ceramic Tile Flooring
About This Home
Under contract-accepting backup offers. POND VIEW! This stunning "Marathon" townhome offers 3 bedrooms and 2.5 baths in a secure, gated community. The open-concept kitchen seamlessly connects to the family room, which features sliding glass doors leading to a covered 10' x 8' lanai. The kitchen boasts elegant 30" Tahoe Espresso cabinets with 2" crown molding, staggered over the microwave, along with appliances, a center island, a breakfast bar, Pearl Soapstone Mica countertops, and an upgraded faucet.On the first floor, you'll also find a combined family and dining room off the foyer, along with a convenient powder room. Upstairs, the master suite includes a spacious walk-in closet and an en-suite bath with mica countertops, double sinks, and upgraded wall tile. Bedrooms two and three share a hall bath with matching mica countertops. A dedicated utility room completes the second floor.The townhome features a mix of carpet and tile throughout, plus additional upgrades such as two pendant prewires over the breakfast bar, extra fan prewires, and coach lights. Residents of this gated community can enjoy amenities like a dog park and a playground.
Listing Agent
CLOUT REALTY & INVESTMENTS LLC Brokerage Phone: 727-619-9394 License #3479621 Listed on: 04/04/2025
Co-Listing Agent
CLOUT REALTY & INVESTMENTS LLC Brokerage Phone: 727-619-9394 License #3240518
Townhouse Details
Home Type
- Townhome
Est. Annual Taxes
- $2,696
Year Built
- Built in 2015
Lot Details
- 1,743 Sq Ft Lot
- Property fronts a freshwater canal
- East Facing Home
HOA Fees
- $330 Monthly HOA Fees
Parking
- 1 Car Attached Garage
Home Design
- Slab Foundation
- Shingle Roof
- Stucco
Interior Spaces
- 1,394 Sq Ft Home
- 2-Story Property
- Ceiling Fan
- Combination Dining and Living Room
- Canal Views
Kitchen
- Range
- Microwave
- Dishwasher
Flooring
- Carpet
- Ceramic Tile
Bedrooms and Bathrooms
- 3 Bedrooms
- Primary Bedroom Upstairs
- Walk-In Closet
Laundry
- Laundry on upper level
- Dryer
- Washer
Utilities
- Central Heating and Cooling System
- Underground Utilities
Listing and Financial Details
- Visit Down Payment Resource Website
- Legal Lot and Block 2 / 5
- Assessor Parcel Number U-05-30-20-9YO-000005-00002.0
Community Details
Overview
- Association fees include maintenance structure
- Cadence Support Association, Phone Number (813) 553-6932
- Avery Park Subdivision
Recreation
- Community Playground
- Dog Park
Pet Policy
- Breed Restrictions
Security
- Gated Community
Map
Home Values in the Area
Average Home Value in this Area
Tax History
| Year | Tax Paid | Tax Assessment Tax Assessment Total Assessment is a certain percentage of the fair market value that is determined by local assessors to be the total taxable value of land and additions on the property. | Land | Improvement |
|---|---|---|---|---|
| 2024 | $2,696 | $158,510 | -- | -- |
| 2023 | $2,582 | $153,893 | $0 | $0 |
| 2022 | $2,431 | $149,411 | $0 | $0 |
| 2021 | $2,400 | $145,059 | $0 | $0 |
| 2020 | $2,317 | $143,056 | $0 | $0 |
| 2019 | $2,224 | $139,840 | $0 | $0 |
| 2018 | $2,201 | $137,233 | $0 | $0 |
| 2017 | $2,168 | $134,410 | $0 | $0 |
| 2016 | $3,135 | $142,618 | $0 | $0 |
| 2015 | $876 | $144,235 | $0 | $0 |
Property History
| Date | Event | Price | Change | Sq Ft Price |
|---|---|---|---|---|
| 05/12/2025 05/12/25 | Pending | -- | -- | -- |
| 04/04/2025 04/04/25 | For Sale | $289,900 | -- | $208 / Sq Ft |
Purchase History
| Date | Type | Sale Price | Title Company |
|---|---|---|---|
| Special Warranty Deed | $159,990 | Ryland Title |
Mortgage History
| Date | Status | Loan Amount | Loan Type |
|---|---|---|---|
| Open | $157,375 | New Conventional | |
| Closed | $154,649 | FHA |
Similar Homes in Riverview, FL
Source: Stellar MLS
MLS Number: TB8370782
APN: U-05-30-20-9YO-000005-00002.0
- 10736 Whitland Grove Dr
- 10811 Providence Oaks Dr
- 10814 Whitland Grove Dr
- 5416 Camberwell Ln
- 10625 Cardera Dr
- 2105 Haydon Ct
- 10669 Cardera Dr
- 6118 Becklin Place
- 10415 Cardera Dr
- 2020 Elk Spring Dr
- 10431 Alcon Blue Dr
- 2021 Elk Spring Dr
- 1914 Elk Spring Dr
- 1910 Elk Spring Dr
- 6002 Osprey Lake Cir
- 2024 Glen Forge St
- 10811 Candlin Ct
- 6023 Osprey Lake Cir
- 6025 Osprey Lake Cir
- 11314 American Holly Dr
