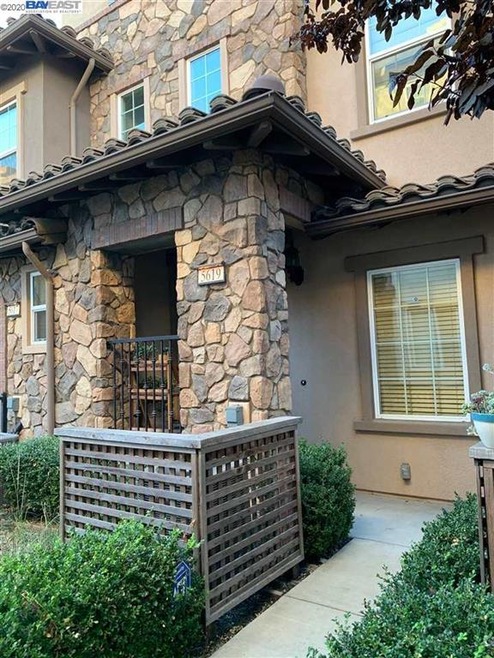
5619 Via Lugano Fremont, CA 94555
Ardenwood NeighborhoodEstimated Value: $1,075,958 - $1,228,000
Highlights
- Clubhouse
- Contemporary Architecture
- Stone Countertops
- Warwick Elementary School Rated A
- Wood Flooring
- 2 Car Attached Garage
About This Home
As of November 20202 Beds with walk-in closets, 2 Baths and 2 car Tandem Garage. Patio, Granite countertops, backsplash, Hardwood floor in Living, dining and kitchen area. Dual zone Heating, Cooling and Stainless steel appliances. Community Clubhouse and kids play area. Top schools Easy access to Freeways 84, 880 and 92. Walking distance to bus stop, Coyote Hills regional park and Ardenwood historic farm. Easy access to biking and hiking trails. Very close to shopping mall, restaurants, grocery stores, Costco, banks, and hospitals Highly rated schools and prime commuter locations which are minutes away to Hwy I-880 and Dumbarton bridge
Last Agent to Sell the Property
Keller Williams Tri-valley License #01458792 Listed on: 11/02/2020
Townhouse Details
Home Type
- Townhome
Est. Annual Taxes
- $10,930
Year Built
- Built in 2011
Lot Details
- 1.07
HOA Fees
- $240 Monthly HOA Fees
Parking
- 2 Car Attached Garage
- Garage Door Opener
Home Design
- Contemporary Architecture
Interior Spaces
- 3-Story Property
Kitchen
- Gas Range
- Microwave
- Dishwasher
- Stone Countertops
Flooring
- Wood
- Carpet
Bedrooms and Bathrooms
- 2 Bedrooms
- 2 Full Bathrooms
Utilities
- Forced Air Heating and Cooling System
- Tankless Water Heater
Listing and Financial Details
- Assessor Parcel Number 543471197
Community Details
Overview
- Association fees include common area maintenance, exterior maintenance
- Villa D'este Community Association, Phone Number (408) 559-1977
- Ardenwood Fremont Subdivision
Amenities
- Clubhouse
Ownership History
Purchase Details
Home Financials for this Owner
Home Financials are based on the most recent Mortgage that was taken out on this home.Purchase Details
Purchase Details
Home Financials for this Owner
Home Financials are based on the most recent Mortgage that was taken out on this home.Similar Homes in Fremont, CA
Home Values in the Area
Average Home Value in this Area
Purchase History
| Date | Buyer | Sale Price | Title Company |
|---|---|---|---|
| Desai Umang A | $850,000 | Chicago Title Company | |
| Mannem Chandra Sekhar | -- | None Available | |
| Mannem Chandra S | $423,000 | First American Title Company |
Mortgage History
| Date | Status | Borrower | Loan Amount |
|---|---|---|---|
| Open | Desai Umang A | $722,500 | |
| Previous Owner | Mannem Chandra S | $437,000 | |
| Previous Owner | Mannem Chandra S | $437,000 | |
| Previous Owner | Mannem Chandra S | $450,000 | |
| Previous Owner | Mannem Chandra S | $375,000 | |
| Previous Owner | Mannem Chandra S | $383,000 | |
| Previous Owner | Mannem Chandra S | $398,000 | |
| Previous Owner | Mannem Chandra S | $400,500 | |
| Previous Owner | Mannem Chandra S | $411,810 |
Property History
| Date | Event | Price | Change | Sq Ft Price |
|---|---|---|---|---|
| 02/04/2025 02/04/25 | Off Market | $850,000 | -- | -- |
| 11/12/2020 11/12/20 | Sold | $850,000 | 0.0% | $690 / Sq Ft |
| 11/02/2020 11/02/20 | Pending | -- | -- | -- |
| 11/02/2020 11/02/20 | For Sale | $849,900 | -- | $690 / Sq Ft |
Tax History Compared to Growth
Tax History
| Year | Tax Paid | Tax Assessment Tax Assessment Total Assessment is a certain percentage of the fair market value that is determined by local assessors to be the total taxable value of land and additions on the property. | Land | Improvement |
|---|---|---|---|---|
| 2024 | $10,930 | $902,020 | $275,912 | $626,108 |
| 2023 | $10,642 | $884,340 | $270,504 | $613,836 |
| 2022 | $10,512 | $867,000 | $265,200 | $601,800 |
| 2021 | $10,259 | $850,000 | $260,000 | $590,000 |
| 2020 | $6,165 | $485,228 | $145,511 | $339,717 |
| 2019 | $6,096 | $475,717 | $142,659 | $333,058 |
| 2018 | $5,977 | $466,392 | $139,862 | $326,530 |
| 2017 | $5,828 | $457,250 | $137,121 | $320,129 |
| 2016 | $5,724 | $448,284 | $134,432 | $313,852 |
| 2015 | $5,641 | $441,554 | $132,414 | $309,140 |
| 2014 | $5,549 | $432,905 | $129,820 | $303,085 |
Agents Affiliated with this Home
-
Anil Kumar

Seller's Agent in 2020
Anil Kumar
Keller Williams Tri-valley
(925) 997-3503
1 in this area
145 Total Sales
-
Sonia Sidhu

Buyer's Agent in 2020
Sonia Sidhu
(510) 938-8668
1 in this area
9 Total Sales
Map
Source: Bay East Association of REALTORS®
MLS Number: 40925110
APN: 543-0471-197-00
- 34364 Eucalyptus Terrace
- 6007 Milano Terrace Unit 15
- 34294 Dunhill Dr
- 5373 Shamrock Common
- 33964 Horseshoe Loop
- 5981 Show Terrace
- 34307 Quartz Terrace
- 34450 Alberta Terrace
- 34319 Platinum Terrace
- 5120 Amberwood Dr
- 4959 Friar Ave
- 33831 Farmhouse St
- 34631 Musk Terrace
- 34672 Loreal Terrace
- 33537 Bardolph Cir
- 33036 Soquel St
- 33019 Brockway St
- 5619 Via Lugano
- 5617 Via Lugano
- 5615 Via Lugano
- 5621 Via Lugano
- 5613 Via Lugano
- 5643 Via Lugano
- 5611 Via Lugano
- 34189 Via Lucca
- 5645 Via Lugano
- 5647 Via Lugano
- 5741 Tan Oak Dr
- 34192 Firenze Terrace
- 5725 Tan Oak Dr
- 34177 Via Lucca
- 5709 Tan Oak Dr
- 5757 Tan Oak Dr
- 34185 Firenze Terrace
- 5593 Via Lugano
- 34162 Firenze Terrace
- 34165 Via Lucca
