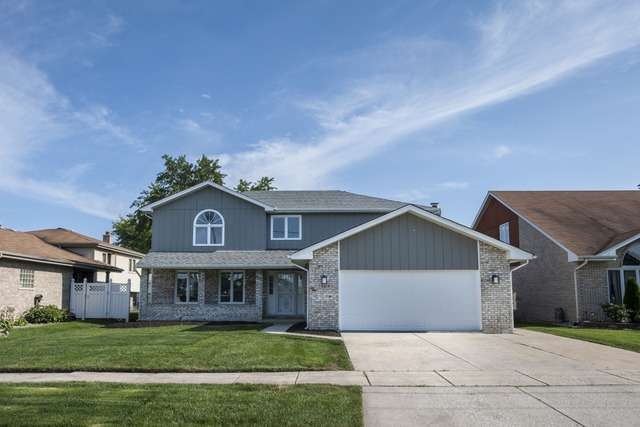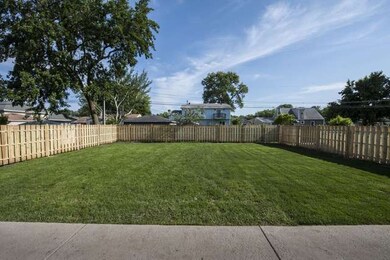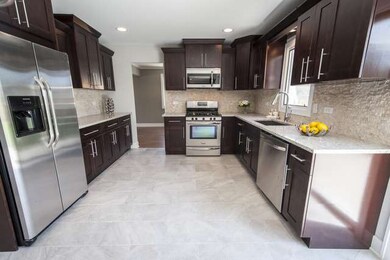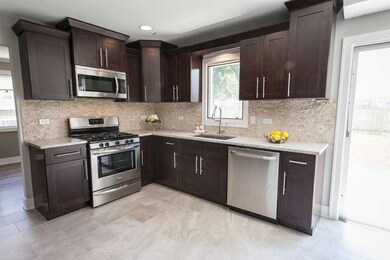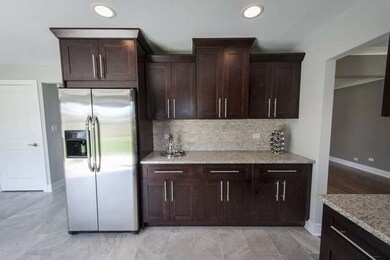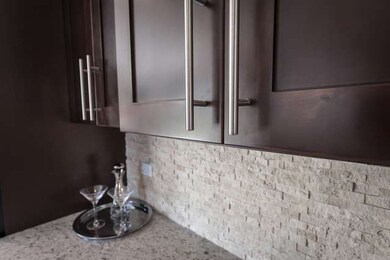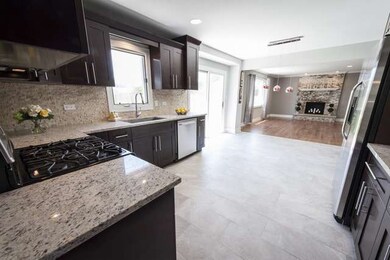
5619 W 81st Place Burbank, IL 60459
Estimated Value: $449,000 - $536,000
Highlights
- Landscaped Professionally
- Wood Flooring
- Mud Room
- Recreation Room
- Main Floor Bedroom
- Stainless Steel Appliances
About This Home
As of October 2015Brand new extravagant renovation! Situated on a nice block, this 2 story Burbank Mansion offers 5 spacious bedrooms, 2.5 designer baths with wall mounted cabinets, finished basement, open concept feel, high end finishes, designer kitchen with all stainless steel appliances, granite counters, stone back splash, cozy fireplace, elegant hardwood & Berber carpet floors. Tons of storage, closets & fenced yard. Amazing!
Last Agent to Sell the Property
Boutique Home Realty License #471018027 Listed on: 06/30/2015
Home Details
Home Type
- Single Family
Est. Annual Taxes
- $8,345
Year Built
- 1994
Lot Details
- Fenced Yard
- Landscaped Professionally
Parking
- Attached Garage
- Garage Transmitter
- Garage Door Opener
- Side Driveway
- Parking Included in Price
- Garage Is Owned
Home Design
- Brick Exterior Construction
- Slab Foundation
- Asphalt Shingled Roof
- Cedar
Interior Spaces
- Wood Burning Fireplace
- Fireplace With Gas Starter
- Mud Room
- Entrance Foyer
- Recreation Room
- Wood Flooring
- Finished Basement
- Basement Fills Entire Space Under The House
- Laundry on main level
Kitchen
- Breakfast Bar
- Oven or Range
- Microwave
- Dishwasher
- Stainless Steel Appliances
Bedrooms and Bathrooms
- Main Floor Bedroom
- Walk-In Closet
- Primary Bathroom is a Full Bathroom
- Dual Sinks
Utilities
- Forced Air Heating and Cooling System
- Heating System Uses Gas
- Lake Michigan Water
Additional Features
- North or South Exposure
- Patio
- Property is near a bus stop
Listing and Financial Details
- $4,000 Seller Concession
Ownership History
Purchase Details
Home Financials for this Owner
Home Financials are based on the most recent Mortgage that was taken out on this home.Purchase Details
Purchase Details
Purchase Details
Home Financials for this Owner
Home Financials are based on the most recent Mortgage that was taken out on this home.Purchase Details
Home Financials for this Owner
Home Financials are based on the most recent Mortgage that was taken out on this home.Purchase Details
Home Financials for this Owner
Home Financials are based on the most recent Mortgage that was taken out on this home.Purchase Details
Similar Homes in Burbank, IL
Home Values in the Area
Average Home Value in this Area
Purchase History
| Date | Buyer | Sale Price | Title Company |
|---|---|---|---|
| Contreras Jesus | $300,000 | Old Republic Title | |
| Marquete National Bank | $168,000 | None Available | |
| Federal Home Loan Mortgage Corporation | -- | Attorneys Title Guaranty Fun | |
| Cardenas Gustavo | $405,000 | Pntn | |
| Koscielak Jan | $215,000 | -- | |
| Dunn Robert J | $152,333 | Intercounty Title | |
| Mccorkle Coleman | $84,000 | -- |
Mortgage History
| Date | Status | Borrower | Loan Amount |
|---|---|---|---|
| Open | Contreras Jesus | $261,000 | |
| Previous Owner | Cardenas Gustavo | $352,000 | |
| Previous Owner | Cardenas Gustavo | $40,500 | |
| Previous Owner | Cardenas Gustavo | $324,000 | |
| Previous Owner | Dziadkowiec Jozef | $350,000 | |
| Previous Owner | Dziadkowiec Jozef | $25,000 | |
| Previous Owner | Dziadkowiec Jozef | $134,500 | |
| Previous Owner | Koscielak Jan | $172,000 | |
| Previous Owner | Dunn Robert J | $203,000 |
Property History
| Date | Event | Price | Change | Sq Ft Price |
|---|---|---|---|---|
| 10/16/2015 10/16/15 | Sold | $300,000 | -6.2% | $100 / Sq Ft |
| 08/03/2015 08/03/15 | Pending | -- | -- | -- |
| 06/30/2015 06/30/15 | For Sale | $319,987 | -- | $107 / Sq Ft |
Tax History Compared to Growth
Tax History
| Year | Tax Paid | Tax Assessment Tax Assessment Total Assessment is a certain percentage of the fair market value that is determined by local assessors to be the total taxable value of land and additions on the property. | Land | Improvement |
|---|---|---|---|---|
| 2024 | $8,345 | $35,001 | $4,913 | $30,088 |
| 2023 | $8,345 | $35,001 | $4,913 | $30,088 |
| 2022 | $8,345 | $27,798 | $4,323 | $23,475 |
| 2021 | $8,045 | $27,797 | $4,323 | $23,474 |
| 2020 | $9,481 | $29,735 | $4,323 | $25,412 |
| 2019 | $8,229 | $26,398 | $3,930 | $22,468 |
| 2018 | $7,993 | $26,398 | $3,930 | $22,468 |
| 2017 | $7,749 | $26,398 | $3,930 | $22,468 |
| 2016 | $9,334 | $28,990 | $3,340 | $25,650 |
| 2015 | $8,944 | $28,990 | $3,340 | $25,650 |
| 2014 | $8,693 | $28,990 | $3,340 | $25,650 |
| 2013 | -- | $25,640 | $3,340 | $22,300 |
Agents Affiliated with this Home
-
Joanna Lewkowicz

Seller's Agent in 2015
Joanna Lewkowicz
Boutique Home Realty
(708) 942-8181
16 in this area
231 Total Sales
-
Eunice Garcia
E
Buyer's Agent in 2015
Eunice Garcia
Kale Realty
(708) 415-2008
3 in this area
33 Total Sales
Map
Source: Midwest Real Estate Data (MRED)
MLS Number: MRD08970291
APN: 19-32-224-075-0000
- 5700 W 82nd St
- 5710 W 82nd St
- 5641 W 81st Place
- 5640 W 82nd Place
- 5708 W 82nd Place
- 8209 Central Ave
- 5510 W 81st Place
- 8026 Linder Ave
- 5855 W 82nd St
- 7927 Lotus Ave
- 7817 Menard Ave
- 7744 Major Ave
- 5938 W 83rd St
- 5440 W 84th Place
- 7757 Linder Ave
- 7711 Massasoit Ave
- 5539 W 85th St
- 7700 Massasoit Ave
- 8514 Major Ave
- 7950 Mcvicker Ave
- 5619 W 81st Place
- 8100 Parkside Ave
- 8100 Parkside Ave
- 8100 Parkside Ave
- 8100 Parkside Ave
- 8100 Parkside Ave
- 8100 Parkside Ave
- 8100 Parkside Ave
- 8100 Parkside Ave
- 8100 Parkside Ave
- 8101 State Rd
- 5624 W 81st Place
- 8105 State Rd
- 5628 W 81st Place
- 5620 W 81st Place
- 5632 W 81st Place
- 8109 State Rd
- 5616 W 81st Place
- 5636 W 81st Place
- 5612 W 81st Place
