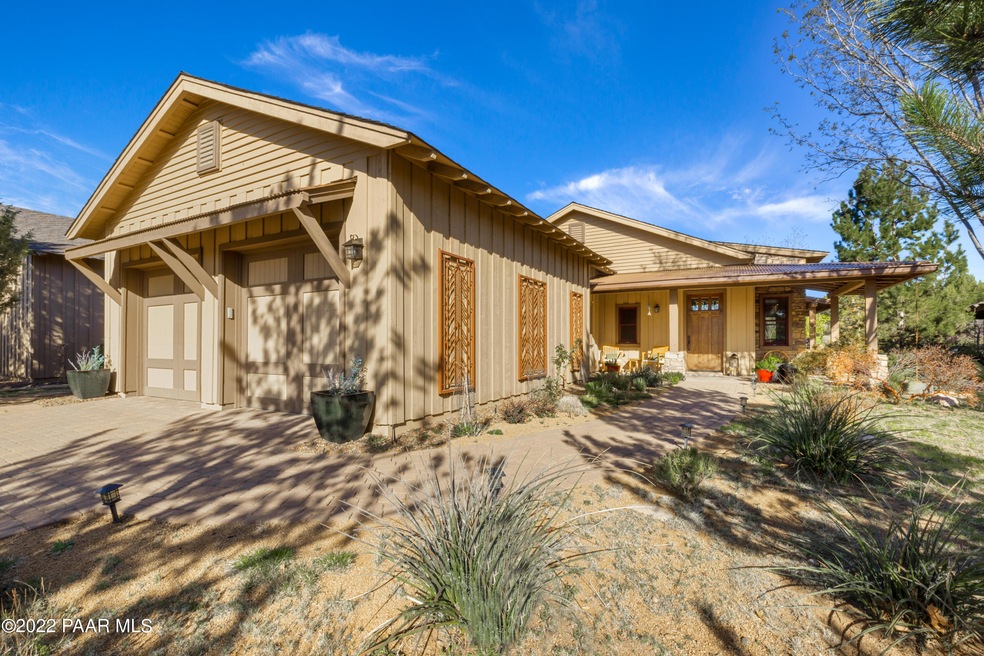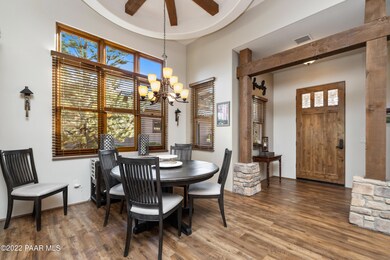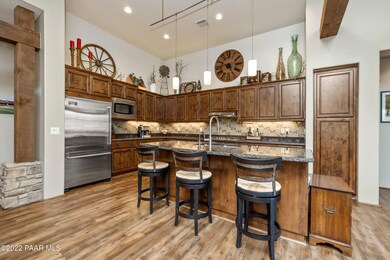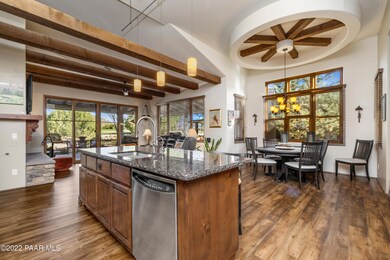
5619 W Johnny Mullins Dr Prescott, AZ 86305
Williamson Valley Road NeighborhoodHighlights
- On Golf Course
- Whole House Reverse Osmosis System
- Cottage
- Abia Judd Elementary School Rated A-
- Secondary Bathroom Jetted Tub
- Covered patio or porch
About This Home
As of July 2025VIEWS!!!!! VIEWS!!!!VIEWS!!!! Incredible 3 bed / 2 bath - Ranch Cottage located on the 3rd fairway & golf green w/ mountain views. Numerous New upgradesinclude Wood Laminate floors, neutral paint thru-out, Master Bath Barn Door, GE Monogram 30' Kitchen range top & vent hood, exterior paint, a complete, new roof- corrugated metal at patios and asphalt shingles. Coyote Built-in BBQ grill, Metal gutter w/rain chains, custom metal trellis at front entry, new 50 -gal water heaterw/recirc pump, 50 -amp Electric vehicle Charging outlet, large wood beams in GR, Breakfast nook & Master suite, Dog area w/fake turf, stone fireplace, under-mountkitchen lights, slab granite island w/seating, walk-in shower & Tub, his & hers vanities. Solid Alder doors & Cabinets.
Last Agent to Sell the Property
Chadwick DeVries
Better Homes And Gardens Real Estate Bloomtree Realty License #SA107944000 Listed on: 04/06/2022
Home Details
Home Type
- Single Family
Est. Annual Taxes
- $3,459
Year Built
- Built in 2005
Lot Details
- 8,339 Sq Ft Lot
- On Golf Course
- Drip System Landscaping
- Native Plants
- Level Lot
- Drought Tolerant Landscaping
- Property is zoned PAD
HOA Fees
- $286 Monthly HOA Fees
Parking
- 2 Car Garage
- Garage Door Opener
- Driveway with Pavers
Property Views
- Golf Course
- Trees
- Mountain
Home Design
- Cottage
- Slab Foundation
- Wood Frame Construction
- Composition Roof
- Metal Roof
- Cedar
- Stone
Interior Spaces
- 1,893 Sq Ft Home
- 1-Story Property
- Beamed Ceilings
- Ceiling height of 9 feet or more
- Ceiling Fan
- Gas Fireplace
- Double Pane Windows
- Drapes & Rods
- Blinds
- Window Screens
- Sink in Utility Room
- Fire and Smoke Detector
Kitchen
- Eat-In Kitchen
- Built-In Oven
- Gas Range
- Microwave
- Dishwasher
- Kitchen Island
- Tile Countertops
- Disposal
- Whole House Reverse Osmosis System
Flooring
- Tile
- Vinyl
Bedrooms and Bathrooms
- 3 Bedrooms
- Split Bedroom Floorplan
- Walk-In Closet
- 2 Full Bathrooms
- Granite Bathroom Countertops
- Secondary Bathroom Jetted Tub
Laundry
- Dryer
- Washer
Accessible Home Design
- Level Entry For Accessibility
Outdoor Features
- Covered patio or porch
- Built-In Barbecue
- Rain Gutters
Utilities
- Forced Air Heating and Cooling System
- Underground Utilities
- 220 Volts
- Private Water Source
- Water Softener is Owned
- Private Sewer
- Phone Available
- Cable TV Available
Community Details
- Association Phone (928) 776-4479
- Talking Rock Subdivision
Listing and Financial Details
- Assessor Parcel Number 290
Ownership History
Purchase Details
Home Financials for this Owner
Home Financials are based on the most recent Mortgage that was taken out on this home.Purchase Details
Home Financials for this Owner
Home Financials are based on the most recent Mortgage that was taken out on this home.Purchase Details
Home Financials for this Owner
Home Financials are based on the most recent Mortgage that was taken out on this home.Purchase Details
Home Financials for this Owner
Home Financials are based on the most recent Mortgage that was taken out on this home.Purchase Details
Home Financials for this Owner
Home Financials are based on the most recent Mortgage that was taken out on this home.Purchase Details
Purchase Details
Home Financials for this Owner
Home Financials are based on the most recent Mortgage that was taken out on this home.Purchase Details
Purchase Details
Home Financials for this Owner
Home Financials are based on the most recent Mortgage that was taken out on this home.Purchase Details
Purchase Details
Purchase Details
Purchase Details
Purchase Details
Home Financials for this Owner
Home Financials are based on the most recent Mortgage that was taken out on this home.Similar Homes in Prescott, AZ
Home Values in the Area
Average Home Value in this Area
Purchase History
| Date | Type | Sale Price | Title Company |
|---|---|---|---|
| Warranty Deed | $849,995 | Pioneer Title | |
| Warranty Deed | $925,000 | Pioneer Title | |
| Interfamily Deed Transfer | -- | Old Republic Title Ins Az | |
| Interfamily Deed Transfer | -- | Pioneer Title | |
| Interfamily Deed Transfer | -- | Accommodation | |
| Interfamily Deed Transfer | -- | Empire West Title Agency Llc | |
| Interfamily Deed Transfer | -- | None Available | |
| Warranty Deed | $472,500 | Empire West Title Agency Llc | |
| Interfamily Deed Transfer | -- | None Available | |
| Warranty Deed | $390,000 | Pioneer Title Agency | |
| Cash Sale Deed | $307,500 | First American Title Prescot | |
| Quit Claim Deed | -- | None Available | |
| Cash Sale Deed | $227,905 | Servicelink | |
| Trustee Deed | $382,500 | Security Title Agency | |
| Special Warranty Deed | $560,832 | First American Title Ins |
Mortgage History
| Date | Status | Loan Amount | Loan Type |
|---|---|---|---|
| Previous Owner | $740,000 | New Conventional | |
| Previous Owner | $377,500 | New Conventional | |
| Previous Owner | $379,500 | New Conventional | |
| Previous Owner | $378,000 | New Conventional | |
| Previous Owner | $300,000 | New Conventional | |
| Previous Owner | $448,665 | New Conventional |
Property History
| Date | Event | Price | Change | Sq Ft Price |
|---|---|---|---|---|
| 07/07/2025 07/07/25 | Sold | $849,995 | 0.0% | $449 / Sq Ft |
| 06/25/2025 06/25/25 | Pending | -- | -- | -- |
| 04/23/2025 04/23/25 | For Sale | $849,995 | -8.1% | $449 / Sq Ft |
| 06/01/2022 06/01/22 | Sold | $925,000 | 0.0% | $489 / Sq Ft |
| 04/11/2022 04/11/22 | Pending | -- | -- | -- |
| 03/24/2022 03/24/22 | For Sale | $925,000 | +95.8% | $489 / Sq Ft |
| 12/06/2018 12/06/18 | Sold | $472,500 | -2.6% | $250 / Sq Ft |
| 11/06/2018 11/06/18 | Pending | -- | -- | -- |
| 07/13/2018 07/13/18 | For Sale | $485,000 | +24.4% | $256 / Sq Ft |
| 09/15/2015 09/15/15 | Sold | $390,000 | -2.3% | $205 / Sq Ft |
| 08/16/2015 08/16/15 | Pending | -- | -- | -- |
| 07/28/2014 07/28/14 | For Sale | $399,000 | -- | $209 / Sq Ft |
Tax History Compared to Growth
Tax History
| Year | Tax Paid | Tax Assessment Tax Assessment Total Assessment is a certain percentage of the fair market value that is determined by local assessors to be the total taxable value of land and additions on the property. | Land | Improvement |
|---|---|---|---|---|
| 2026 | $3,771 | $54,869 | -- | -- |
| 2024 | $3,705 | $56,002 | -- | -- |
| 2023 | $3,705 | $46,646 | $0 | $0 |
| 2022 | $3,443 | $42,452 | $7,332 | $35,120 |
| 2021 | $3,459 | $40,868 | $7,418 | $33,450 |
| 2020 | $3,493 | $0 | $0 | $0 |
| 2019 | $3,368 | $0 | $0 | $0 |
| 2018 | $3,018 | $0 | $0 | $0 |
| 2017 | $2,721 | $0 | $0 | $0 |
| 2016 | $2,684 | $0 | $0 | $0 |
| 2015 | -- | $0 | $0 | $0 |
| 2014 | -- | $0 | $0 | $0 |
Agents Affiliated with this Home
-
Susan Talentino
S
Seller's Agent in 2025
Susan Talentino
Symmetry Realty Brokerage
(928) 899-4173
55 in this area
56 Total Sales
-
Brandy Reed
B
Seller Co-Listing Agent in 2025
Brandy Reed
Symmetry Realty Brokerage
(928) 776-4440
198 in this area
199 Total Sales
-
C
Seller's Agent in 2022
Chadwick DeVries
Better Homes And Gardens Real Estate Bloomtree Realty
-
J
Seller's Agent in 2018
Janet Cameron
Talking Rock Ranch
Map
Source: Prescott Area Association of REALTORS®
MLS Number: 1046376
APN: 306-57-290
- 14751 N Holt Brothers Ln
- 14796 N Holt Brothers Ln
- 5653 W Johnny Mullins Dr
- 14740 N Holt Brothers Ln
- 14780 N Double Adobe Rd
- 5727 W Johnny Mullins Dr
- 5740 W Johnny Mullins Dr
- 14655 N Double Adobe Rd
- 14605 N Double Adobe Rd
- 5790 W Three Forks Rd
- 5625 W Mescal Canyon Way
- 5565 W Mescal Canyon Way
- 14825 N Double Adobe Rd
- 14530 N Pauls Spur Dr
- 14870 N Hazy Swayze Ln
- 14520 N Pauls Spur Dr
- 14510 N Pauls Spur Dr
- 5386 W Dusty Saddle Ln
- 5413 W Dusty Saddle Ln
- 5436 W Dusty Saddle Ln






