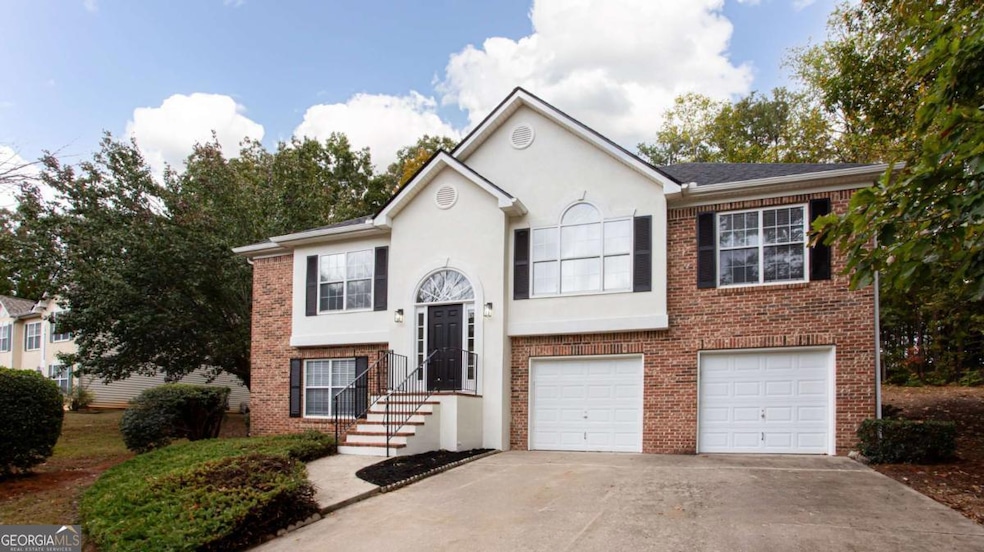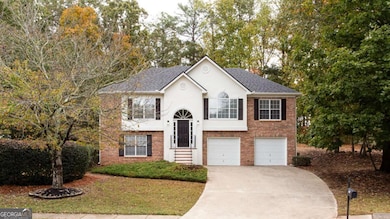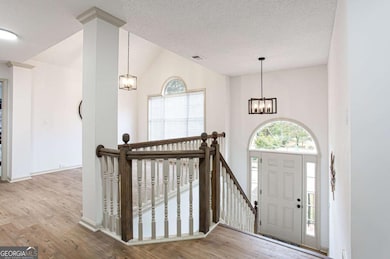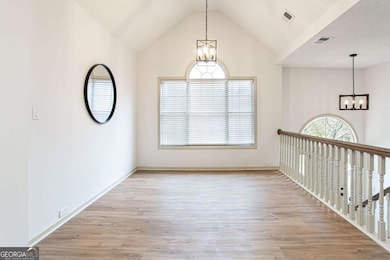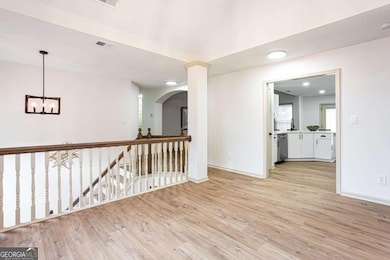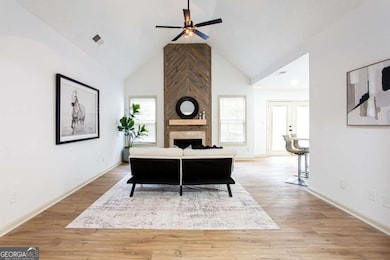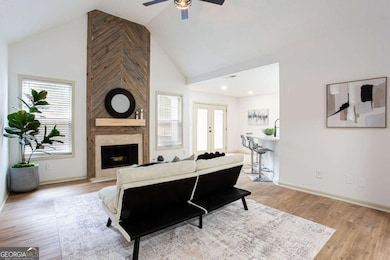5619 Wandering Vine Ln SE Mableton, GA 30126
Estimated payment $2,851/month
Highlights
- Popular Property
- Deck
- Vaulted Ceiling
- Clubhouse
- Private Lot
- Traditional Architecture
About This Home
Come explore this completely renovated gem in the heart of Vinings Cove! Walk into a spacious open floor plan w/luxury LVP throughout. The inviting living space offers vaulted ceilings w/an alluring natural wood accent fireplace. Take pleasure in the chef's kitchen w/quartz countertops, brand-new stainless-steel appliances (fridge to be installed 11-1), & white subway tile all the way to the ceiling. plenty of eat-in space with your kitchen nook & oversized dining room. The extensive master is perfect for that auxiliary space w/double quartz vanity master bath suite, new tiled shower, and walk in closet. New paint, new hardware, and all new light fixtures! The downstairs offers immense space w/an additional 2 bedrooms, a full bath, a storage or gym space, and a large cedar closet. Open private backyard great for entertaining and pets. New roof, new hot water heater, and a new HVAC unit. Enjoy the amenities Vinings Cove has to offer w/swimming pool, tennis courts, playground, & walking trail. Minutes from shopping, dining, the desired Whitefield Academy, and easy access to I-285.This home just needs a family!
Home Details
Home Type
- Single Family
Est. Annual Taxes
- $4,360
Year Built
- Built in 1999
Lot Details
- 0.49 Acre Lot
- Private Lot
HOA Fees
- $37 Monthly HOA Fees
Parking
- 2 Car Garage
Home Design
- Traditional Architecture
- Brick Exterior Construction
- Pillar, Post or Pier Foundation
- Composition Roof
- Stucco
Interior Spaces
- Multi-Level Property
- Roommate Plan
- Vaulted Ceiling
- Ceiling Fan
- Gas Log Fireplace
- Double Pane Windows
- Entrance Foyer
- Family Room with Fireplace
- Breakfast Room
- Formal Dining Room
- Bonus Room
- Fire and Smoke Detector
- Laundry Room
Kitchen
- Breakfast Bar
- Microwave
- Dishwasher
- Stainless Steel Appliances
Bedrooms and Bathrooms
- Split Bedroom Floorplan
- Walk-In Closet
Finished Basement
- Basement Fills Entire Space Under The House
- Finished Basement Bathroom
- Natural lighting in basement
Schools
- Clay Elementary School
- Lindley Middle School
- Pebblebrook High School
Utilities
- Forced Air Heating and Cooling System
- 220 Volts
- Phone Available
- Cable TV Available
Additional Features
- Energy-Efficient Windows
- Deck
Community Details
Overview
- $800 Initiation Fee
- Association fees include ground maintenance, swimming, tennis
- Vinings Cove Subdivision
Amenities
- Clubhouse
Recreation
- Community Playground
Map
Home Values in the Area
Average Home Value in this Area
Tax History
| Year | Tax Paid | Tax Assessment Tax Assessment Total Assessment is a certain percentage of the fair market value that is determined by local assessors to be the total taxable value of land and additions on the property. | Land | Improvement |
|---|---|---|---|---|
| 2025 | $4,360 | $144,712 | $36,000 | $108,712 |
| 2024 | $4,363 | $144,712 | $36,000 | $108,712 |
| 2023 | $4,937 | $163,748 | $22,000 | $141,748 |
| 2022 | $3,829 | $126,176 | $22,000 | $104,176 |
| 2021 | $3,350 | $110,380 | $22,000 | $88,380 |
| 2020 | $3,350 | $110,380 | $22,000 | $88,380 |
| 2019 | $2,934 | $96,656 | $17,200 | $79,456 |
| 2018 | $2,934 | $96,656 | $17,200 | $79,456 |
| 2017 | $2,483 | $86,348 | $17,200 | $69,148 |
| 2016 | $2,483 | $86,348 | $17,200 | $69,148 |
| 2015 | $2,181 | $74,048 | $16,000 | $58,048 |
| 2014 | $1,755 | $74,048 | $0 | $0 |
Property History
| Date | Event | Price | List to Sale | Price per Sq Ft | Prior Sale |
|---|---|---|---|---|---|
| 10/31/2025 10/31/25 | For Sale | $465,000 | +31.0% | -- | |
| 09/30/2025 09/30/25 | Sold | $355,000 | -5.3% | $152 / Sq Ft | View Prior Sale |
| 09/09/2025 09/09/25 | Pending | -- | -- | -- | |
| 09/03/2025 09/03/25 | For Sale | $375,000 | +25.0% | $161 / Sq Ft | |
| 07/12/2019 07/12/19 | Sold | $300,000 | 0.0% | $129 / Sq Ft | View Prior Sale |
| 06/12/2019 06/12/19 | Pending | -- | -- | -- | |
| 05/30/2019 05/30/19 | For Sale | $300,000 | 0.0% | $129 / Sq Ft | |
| 06/07/2013 06/07/13 | Rented | $1,750 | 0.0% | -- | |
| 05/23/2013 05/23/13 | Rented | $1,750 | 0.0% | -- | |
| 05/23/2013 05/23/13 | For Rent | $1,750 | 0.0% | -- | |
| 05/08/2013 05/08/13 | Under Contract | -- | -- | -- | |
| 04/18/2013 04/18/13 | For Rent | $1,750 | -- | -- |
Purchase History
| Date | Type | Sale Price | Title Company |
|---|---|---|---|
| Special Warranty Deed | $355,000 | None Listed On Document | |
| Warranty Deed | $300,000 | -- | |
| Warranty Deed | -- | -- |
Mortgage History
| Date | Status | Loan Amount | Loan Type |
|---|---|---|---|
| Previous Owner | $270,000 | New Conventional | |
| Previous Owner | $146,200 | New Conventional |
Source: Georgia MLS
MLS Number: 10634923
APN: 17-0469-0-029-0
- 5705 Wandering Vine Trail SE
- 1221 Wandering Vine Ct SE
- 5732 Vinings Place Dr SE
- 5891 Buckner Creek Dr SE
- 5394 Pebblebrook Ln SE
- 6000 Carlow Ct SE
- 1510 Roberts Dr SE
- 1331 Colt Ridge Dr SE
- 6011 Blackhawk Ct SE
- 1667 Coasta Way SE
- 5800 Oakdale Rd SE Unit 150
- 6308 Brookwater View
- 1400 Ridgebend Way SE
- 6122 Farmwood Way SE
- 6062 Farmwood Way SE
- 630 Hickory Trail SE
- 1207 Discover Green Ln SE Unit 20
- 486 Vinings Estates Dr SE Unit BLDG B02
- 486 Vinings Estates Dr SE Unit B02
- 118 Stuart Castle Way SE Unit 18
