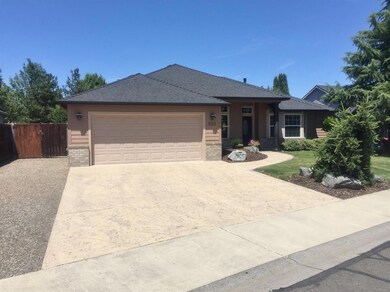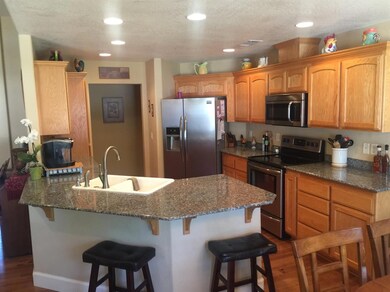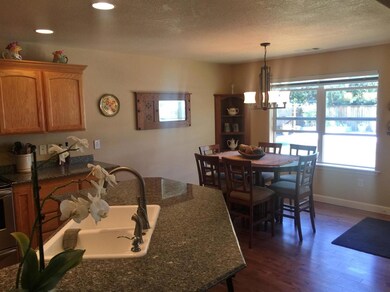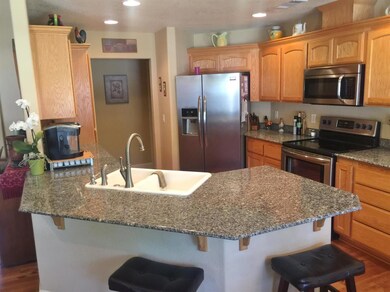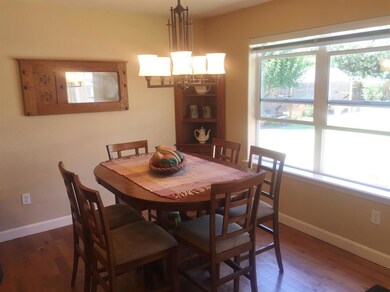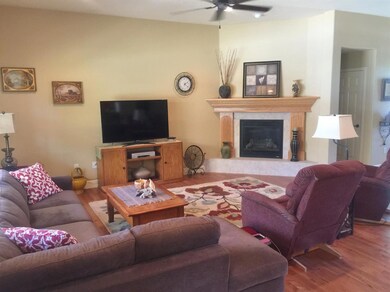
562 Bachand Cir Central Point, OR 97502
Highlights
- Outdoor Pool
- Contemporary Architecture
- No HOA
- RV Access or Parking
- Wood Flooring
- 2 Car Attached Garage
About This Home
As of August 2019The perfect place to call home! Beautiful 4 bedroom 2 bath home in a quiet cul de sac location has so much to offer. Open floor plan is perfect for entertaining and enjoying time with family and friends. Great living room with gas fireplace is open to the kitchen. Spacious eat-in Kitchen offers granite counter tops, built-in microwave and more. There is a breakfast Nook as well as a formal dining area which is currently being used as a sitting area. Master suite has nice sized walk-in closet, and double vanities. Three guest bedrooms give you room for everyone. Step out your back door and enjoy your very own in-ground pool that is completely fenced with lovely wrought iron to keep everyone safe, a small garden area and a patio that is partially covered with shade cloth. This property is just waiting to welcome you home!
Last Agent to Sell the Property
Landline Real Estate License #200411142 Listed on: 07/09/2019
Home Details
Home Type
- Single Family
Est. Annual Taxes
- $4,866
Year Built
- Built in 2001
Lot Details
- 9,148 Sq Ft Lot
- Level Lot
- Property is zoned R-1-8, R-1-8
Parking
- 2 Car Attached Garage
- Driveway
- RV Access or Parking
Home Design
- Contemporary Architecture
- Frame Construction
- Composition Roof
- Concrete Siding
- Concrete Perimeter Foundation
Interior Spaces
- 2,158 Sq Ft Home
- 1-Story Property
- Ceiling Fan
- Gas Fireplace
- Double Pane Windows
- Vinyl Clad Windows
Kitchen
- <<OvenToken>>
- Range<<rangeHoodToken>>
- <<microwave>>
Flooring
- Wood
- Carpet
- Tile
- Vinyl
Bedrooms and Bathrooms
- 4 Bedrooms
- Walk-In Closet
- 2 Full Bathrooms
Home Security
- Carbon Monoxide Detectors
- Fire and Smoke Detector
Outdoor Features
- Outdoor Pool
- Patio
Schools
- Scenic Middle School
Utilities
- Forced Air Heating and Cooling System
- Heating System Uses Natural Gas
- Water Heater
Community Details
- No Home Owners Association
Listing and Financial Details
- Exclusions: assorted flower pots, Electric Fireplace
- Assessor Parcel Number 10942441
Ownership History
Purchase Details
Home Financials for this Owner
Home Financials are based on the most recent Mortgage that was taken out on this home.Purchase Details
Home Financials for this Owner
Home Financials are based on the most recent Mortgage that was taken out on this home.Purchase Details
Home Financials for this Owner
Home Financials are based on the most recent Mortgage that was taken out on this home.Purchase Details
Purchase Details
Home Financials for this Owner
Home Financials are based on the most recent Mortgage that was taken out on this home.Purchase Details
Home Financials for this Owner
Home Financials are based on the most recent Mortgage that was taken out on this home.Similar Homes in the area
Home Values in the Area
Average Home Value in this Area
Purchase History
| Date | Type | Sale Price | Title Company |
|---|---|---|---|
| Warranty Deed | $429,000 | Ticor Title Company Of Or | |
| Warranty Deed | $293,000 | First American | |
| Special Warranty Deed | $256,250 | Service Link | |
| Trustee Deed | $249,000 | Fa | |
| Warranty Deed | $391,000 | First American Title Insuran | |
| Warranty Deed | $208,280 | Amerititle |
Mortgage History
| Date | Status | Loan Amount | Loan Type |
|---|---|---|---|
| Open | $239,250 | New Conventional | |
| Closed | $343,200 | New Conventional | |
| Previous Owner | $251,608 | FHA | |
| Previous Owner | $312,800 | Purchase Money Mortgage | |
| Previous Owner | $166,600 | No Value Available |
Property History
| Date | Event | Price | Change | Sq Ft Price |
|---|---|---|---|---|
| 08/26/2019 08/26/19 | Sold | $429,000 | 0.0% | $199 / Sq Ft |
| 07/10/2019 07/10/19 | Pending | -- | -- | -- |
| 07/08/2019 07/08/19 | For Sale | $429,000 | +46.4% | $199 / Sq Ft |
| 04/15/2014 04/15/14 | Sold | $293,000 | -2.3% | $136 / Sq Ft |
| 03/06/2014 03/06/14 | Pending | -- | -- | -- |
| 02/18/2014 02/18/14 | For Sale | $300,000 | -- | $139 / Sq Ft |
Tax History Compared to Growth
Tax History
| Year | Tax Paid | Tax Assessment Tax Assessment Total Assessment is a certain percentage of the fair market value that is determined by local assessors to be the total taxable value of land and additions on the property. | Land | Improvement |
|---|---|---|---|---|
| 2025 | $5,773 | $347,230 | $107,110 | $240,120 |
| 2024 | $5,773 | $337,120 | $103,990 | $233,130 |
| 2023 | $5,587 | $327,310 | $100,960 | $226,350 |
| 2022 | $5,457 | $327,310 | $100,960 | $226,350 |
| 2021 | $5,301 | $317,780 | $98,020 | $219,760 |
| 2020 | $5,146 | $308,530 | $95,170 | $213,360 |
| 2019 | $5,020 | $290,830 | $89,710 | $201,120 |
| 2018 | $4,866 | $282,360 | $87,100 | $195,260 |
| 2017 | $4,744 | $282,360 | $87,100 | $195,260 |
| 2016 | $4,606 | $266,160 | $82,100 | $184,060 |
| 2015 | $4,413 | $266,160 | $82,100 | $184,060 |
| 2014 | $4,300 | $250,890 | $77,390 | $173,500 |
Agents Affiliated with this Home
-
Christopher Knox
C
Seller's Agent in 2019
Christopher Knox
Landline Real Estate
(541) 840-3804
38 Total Sales
-
Kim Knox
K
Seller Co-Listing Agent in 2019
Kim Knox
Landline Real Estate
(541) 890-7101
26 Total Sales
-
Patie Millen

Buyer's Agent in 2019
Patie Millen
Millen Property Group
(541) 301-3435
225 Total Sales
-
Dan Mollahan

Seller's Agent in 2014
Dan Mollahan
John L. Scott Medford
(541) 890-8714
190 Total Sales
-
Toni Anderberg

Seller Co-Listing Agent in 2014
Toni Anderberg
John L. Scott Medford
(541) 944-8496
196 Total Sales
Map
Source: Oregon Datashare
MLS Number: 103004049
APN: 10942441
- 429 Mayberry Ln
- 573 Blue Heron Dr
- 50 Kathryn Ct
- 548 Blue Heron Dr
- 659 Jackson Creek Dr
- 760 Annalee Dr
- 2495 Taylor Rd
- 202 Corcoran Ln
- 4025 Sunland Ave
- 378 S Central Valley Dr
- 349 W Pine St
- 619 Palo Verde Way
- 3365 Green Acres Dr
- 3435 Snowy Butte Ln
- 202 Glenn Way
- 871 Holley Way
- 761 Griffin Oaks Dr
- 895 Holley Way
- 2871 Beall Ln
- 155 Casey Way

