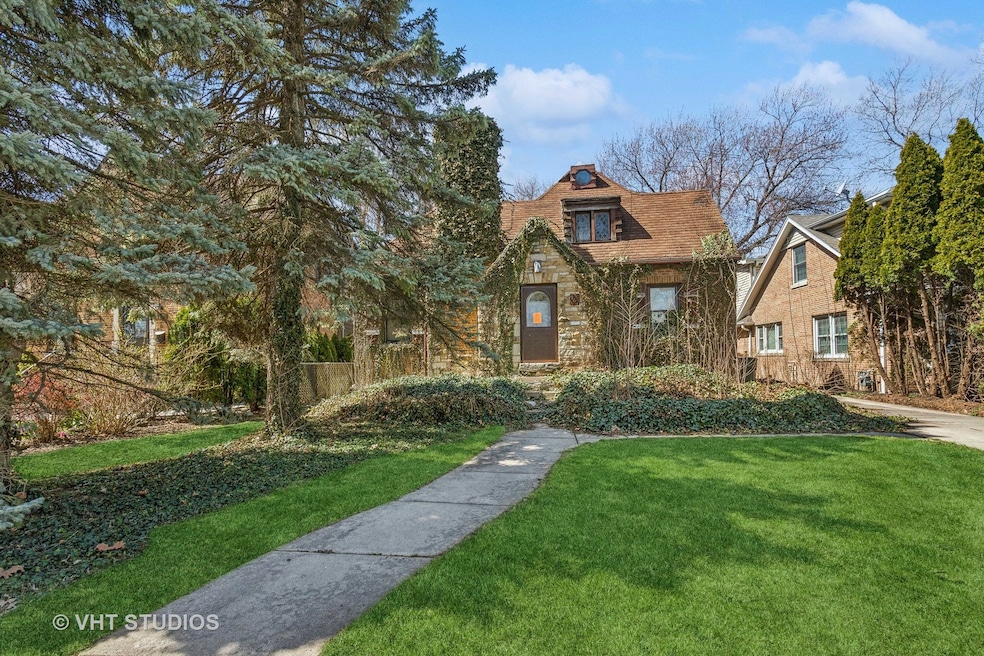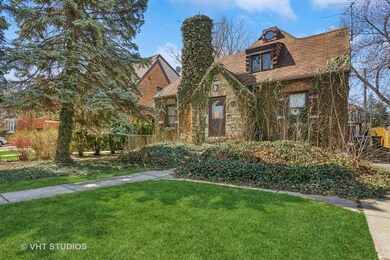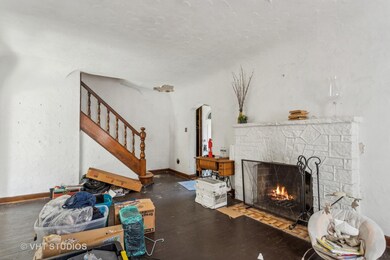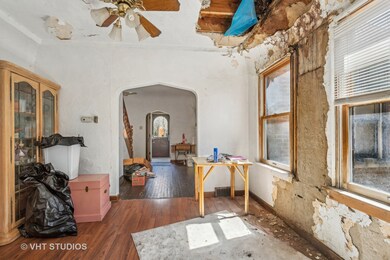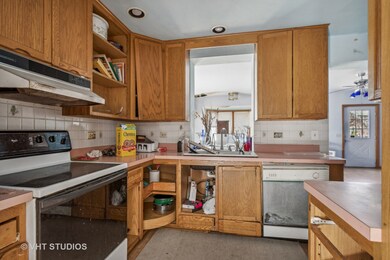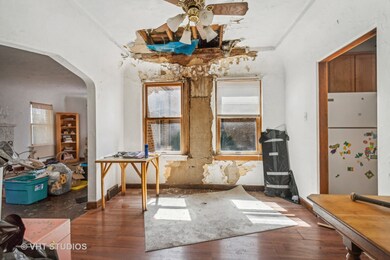562 Byrd Rd Riverside, IL 60546
Estimated payment $2,379/month
Total Views
8,735
3
Beds
2
Baths
1,718
Sq Ft
$160
Price per Sq Ft
Highlights
- Tudor Architecture
- 1 Fireplace
- Living Room
- Blythe Park Elementary School Rated A
- 1 Car Detached Garage
- Laundry Room
About This Home
Exapanded tudor style home on a dead end block! Finished second level with additional full bath, separate bedroom and open space to create a primary or family room. Unfinished basement. Floor plan is available, however not all rooms (the 2nd floor bedroom and full bath specifically) are depicted. House needs a new roof and several other areas require TLC. Sold as is/where is.
Home Details
Home Type
- Single Family
Est. Annual Taxes
- $11,416
Year Built
- Built in 1934
Lot Details
- 7,492 Sq Ft Lot
- Lot Dimensions are 50x151
Parking
- 1 Car Detached Garage
- Parking Available
- Side Driveway
Home Design
- Tudor Architecture
- Brick Exterior Construction
Interior Spaces
- 1,718 Sq Ft Home
- 1.5-Story Property
- 1 Fireplace
- Family Room
- Living Room
- Dining Room
- Unfinished Basement
- Basement Fills Entire Space Under The House
- Laundry Room
Bedrooms and Bathrooms
- 3 Bedrooms
- 3 Potential Bedrooms
- 2 Full Bathrooms
Schools
- Blythe Park Elementary School
- L J Hauser Junior High School
- Riverside Brookfield Twp Senior High School
Utilities
- Forced Air Heating and Cooling System
- Heating System Uses Natural Gas
Listing and Financial Details
- Homeowner Tax Exemptions
Map
Create a Home Valuation Report for This Property
The Home Valuation Report is an in-depth analysis detailing your home's value as well as a comparison with similar homes in the area
Home Values in the Area
Average Home Value in this Area
Tax History
| Year | Tax Paid | Tax Assessment Tax Assessment Total Assessment is a certain percentage of the fair market value that is determined by local assessors to be the total taxable value of land and additions on the property. | Land | Improvement |
|---|---|---|---|---|
| 2025 | $11,416 | $39,000 | $7,500 | $31,500 |
| 2024 | $11,416 | $39,000 | $7,500 | $31,500 |
| 2023 | $11,556 | $39,000 | $7,500 | $31,500 |
| 2022 | $11,556 | $33,592 | $6,563 | $27,029 |
| 2021 | $11,137 | $33,591 | $6,562 | $27,029 |
| 2020 | $10,854 | $33,591 | $6,562 | $27,029 |
| 2019 | $9,197 | $29,561 | $6,000 | $23,561 |
| 2018 | $8,925 | $29,561 | $6,000 | $23,561 |
| 2017 | $8,656 | $29,561 | $6,000 | $23,561 |
| 2016 | $9,106 | $28,353 | $5,250 | $23,103 |
| 2015 | $8,854 | $28,353 | $5,250 | $23,103 |
| 2014 | $8,721 | $28,353 | $5,250 | $23,103 |
| 2013 | $9,685 | $33,675 | $5,250 | $28,425 |
Source: Public Records
Property History
| Date | Event | Price | List to Sale | Price per Sq Ft |
|---|---|---|---|---|
| 08/06/2025 08/06/25 | Pending | -- | -- | -- |
| 07/16/2025 07/16/25 | For Sale | $275,000 | 0.0% | $160 / Sq Ft |
| 06/04/2025 06/04/25 | Pending | -- | -- | -- |
| 06/04/2025 06/04/25 | For Sale | $275,000 | -- | $160 / Sq Ft |
Source: Midwest Real Estate Data (MRED)
Purchase History
| Date | Type | Sale Price | Title Company |
|---|---|---|---|
| Interfamily Deed Transfer | -- | -- | |
| Interfamily Deed Transfer | -- | First American Title Ins |
Source: Public Records
Mortgage History
| Date | Status | Loan Amount | Loan Type |
|---|---|---|---|
| Open | $180,000 | Stand Alone First |
Source: Public Records
Source: Midwest Real Estate Data (MRED)
MLS Number: 12383790
APN: 15-25-405-026-0000
Nearby Homes
- 499 Longcommon Rd
- 2914 Maple Ave
- 727 Selborne Rd
- 2532 Clinton Ave
- 3032 Wisconsin Ave
- 472 Northgate Ct
- 6921 26th St
- 475 Shenstone Rd Unit 303
- 339 Eastgrove Rd
- 2516 Kenilworth Ave
- 2508 Kenilworth Ave
- 2716 Grove Ave
- 6840 29th Place
- 6858 Riverside Dr
- 2535 Oak Park Ave
- 2252 Northgate Ave
- 2418 Oak Park Ave
- 2722 Euclid Ave
- 280 Addison Rd
- 269 Shenstone Rd
