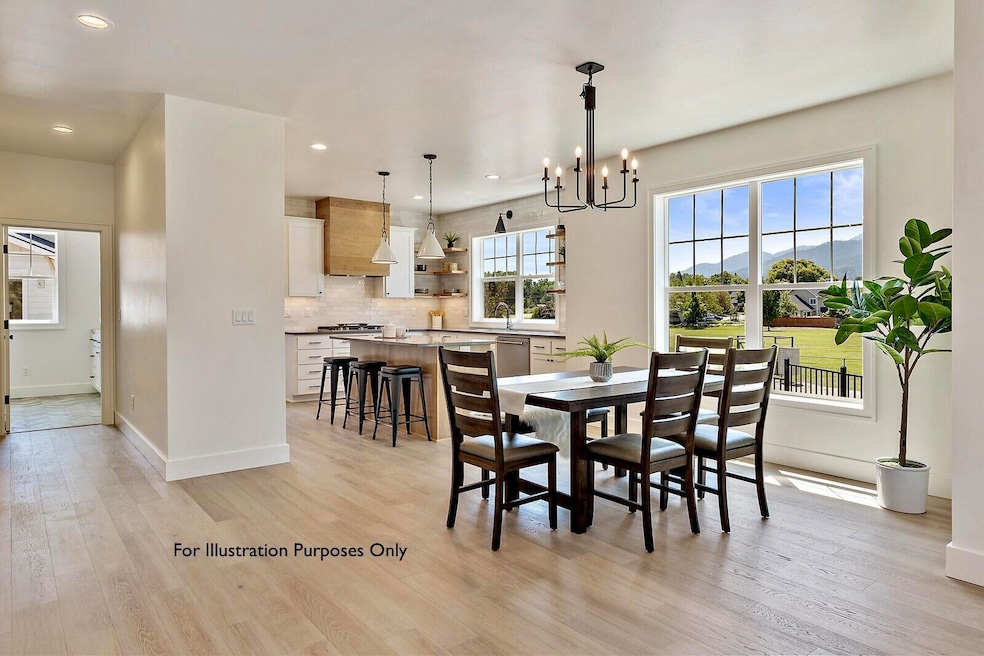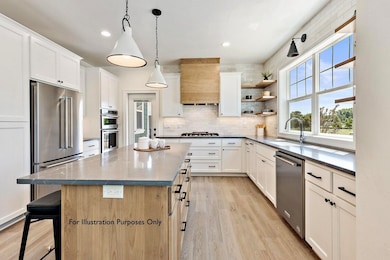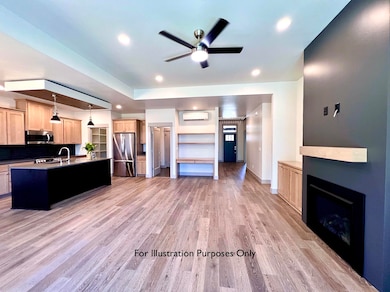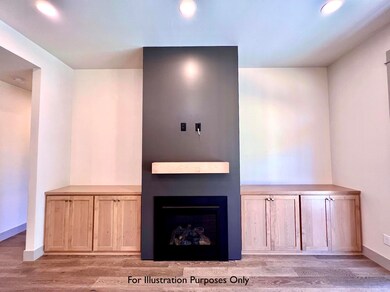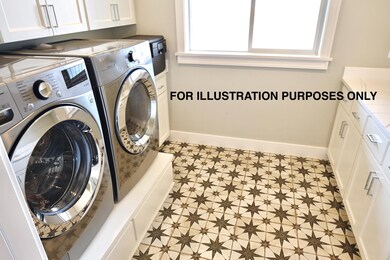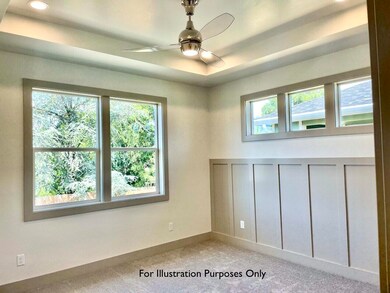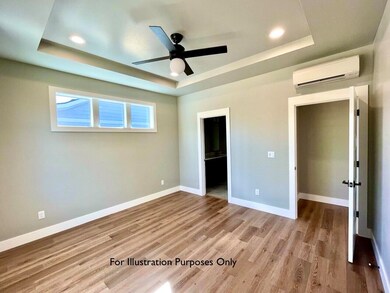
562 Coffee Ln Ashland, OR 97520
Quiet Village NeighborhoodEstimated payment $5,407/month
Highlights
- New Construction
- Open Floorplan
- Craftsman Architecture
- Helman Elementary School Rated A-
- Earth Advantage Certified Home
- Mountain View
About This Home
Single Level New Construction with a View! This home has multiple outdoor living areas, a spacious great room and kitchen with large island, walk in pantry, tile backsplash, quartz counters, custom cabinets with soft close drawers and stainless steel appliances. 3 bedrooms including a primary suite with walk in closet, tile shower and dual vanity. Guest bathroom with bathtub and tile shower surround, laundry room and 2 car garage round out the floor plan. Built to Earth Advantage Platinum Standards providing comfort and energy efficiency with low U rated windows allowing for abundant natural light but not overly contributing to the home temperature, solar panel array, low emission materials, EV charger, high grade insulation, plus constructions follows the Firewise code. The fenced yard with built in drip irrigation provides privacy and a canvas for the gardener. See attached West Village Map for availability of other homes.
Listing Agent
Full Circle Real Estate Brokerage Phone: 541-613-7150 License #201233642 Listed on: 04/18/2025
Co-Listing Agent
Full Circle Real Estate Brokerage Phone: 541-613-7150 License #200004147
Home Details
Home Type
- Single Family
Year Built
- Built in 2025 | New Construction
Lot Details
- 0.3 Acre Lot
- Fenced
- Drip System Landscaping
- Corner Lot
- Property is zoned R-1-5, R-1-5
HOA Fees
- $70 Monthly HOA Fees
Parking
- 2 Car Attached Garage
- Garage Door Opener
- Driveway
- On-Street Parking
Property Views
- Mountain
- Neighborhood
Home Design
- Craftsman Architecture
- Stem Wall Foundation
- Frame Construction
- Composition Roof
Interior Spaces
- 1,691 Sq Ft Home
- 1-Story Property
- Open Floorplan
- Wired For Data
- Built-In Features
- Vaulted Ceiling
- Ceiling Fan
- Gas Fireplace
- Double Pane Windows
- Low Emissivity Windows
- Vinyl Clad Windows
- Living Room with Fireplace
- Laundry Room
Kitchen
- Eat-In Kitchen
- Oven
- Range
- Microwave
- Dishwasher
- Kitchen Island
- Stone Countertops
- Disposal
Flooring
- Engineered Wood
- Carpet
- Tile
Bedrooms and Bathrooms
- 3 Bedrooms
- Linen Closet
- Walk-In Closet
- 2 Full Bathrooms
- Double Vanity
- Bathtub with Shower
- Bathtub Includes Tile Surround
- Solar Tube
Home Security
- Smart Thermostat
- Carbon Monoxide Detectors
- Fire and Smoke Detector
Eco-Friendly Details
- Earth Advantage Certified Home
- Solar owned by seller
- Drip Irrigation
Outdoor Features
- Covered Deck
- Covered Patio or Porch
Schools
- Ashland Middle School
- Ashland High School
Utilities
- Ductless Heating Or Cooling System
- Heating Available
- Natural Gas Connected
- Water Heater
- Cable TV Available
Community Details
- Built by Taylored Elements Construction
- On-Site Maintenance
- Maintained Community
- Electric Vehicle Charging Station
Listing and Financial Details
- Tax Lot 213
- Assessor Parcel Number 11011244
Map
Home Values in the Area
Average Home Value in this Area
Property History
| Date | Event | Price | Change | Sq Ft Price |
|---|---|---|---|---|
| 04/18/2025 04/18/25 | Pending | -- | -- | -- |
| 04/18/2025 04/18/25 | For Sale | $833,000 | -- | $493 / Sq Ft |
Similar Homes in Ashland, OR
Source: Oregon Datashare
MLS Number: 220199846
