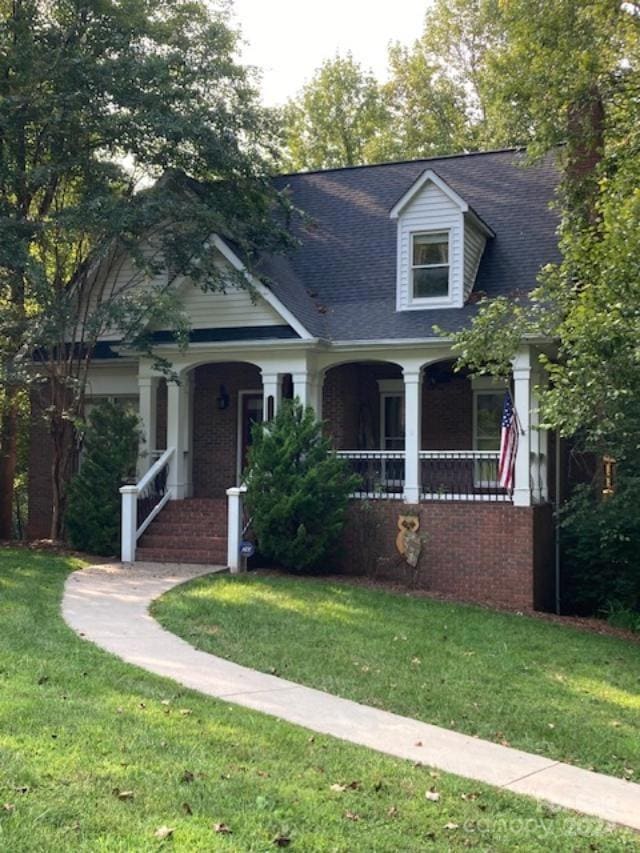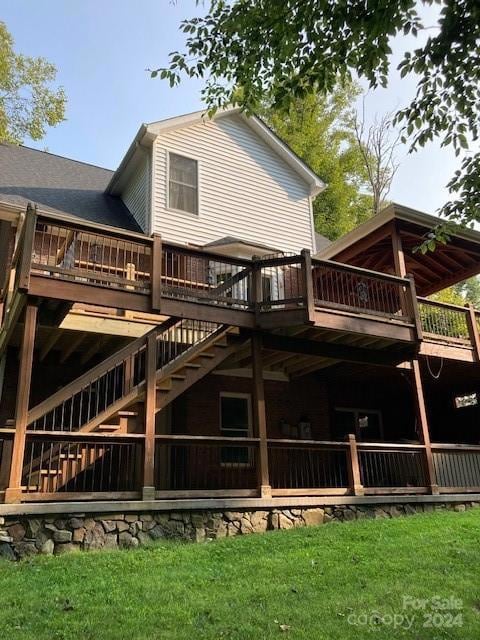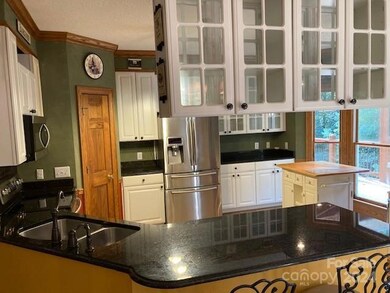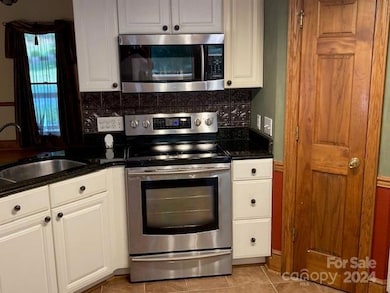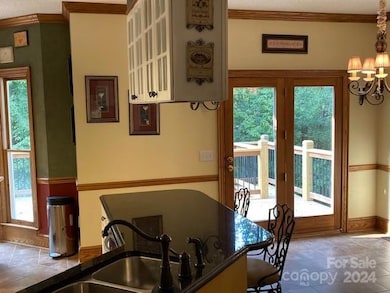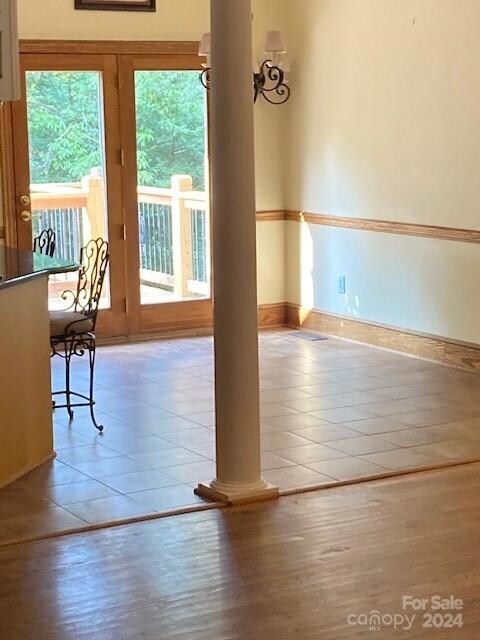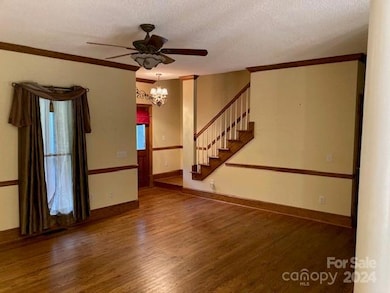
$449,000
- 3 Beds
- 2.5 Baths
- 1,848 Sq Ft
- 562 Forest Dr
- Wilkesboro, NC
BEAUTIFUL HOME CLOSE TO OAKWOODS COUNTRY CLUB. SHORT WALK TO THE GOLF COURSE. 3 BEDROOM2 &1/2 BATH. WOOD AND TILE FLOORS. FIREPLACE IN LIVING ROOM WITH GAS LOGS. DOG LOT. LARGE DECK ON BACK OF HOME AND ALSO A LARGE PERGOLA NEAR THE WOODS. 2 HEAT PUMPS, ONE FOR EACH FLOOR(ONE BRAND NEW TO BE INSTALLED), CABLE TV. 7 CEILING FANS.LARGE OFFICE SPACE. JACUZZI BATH.HOT TUB. RANGE.
Don Love Carolina Realty ERA Live Moore
