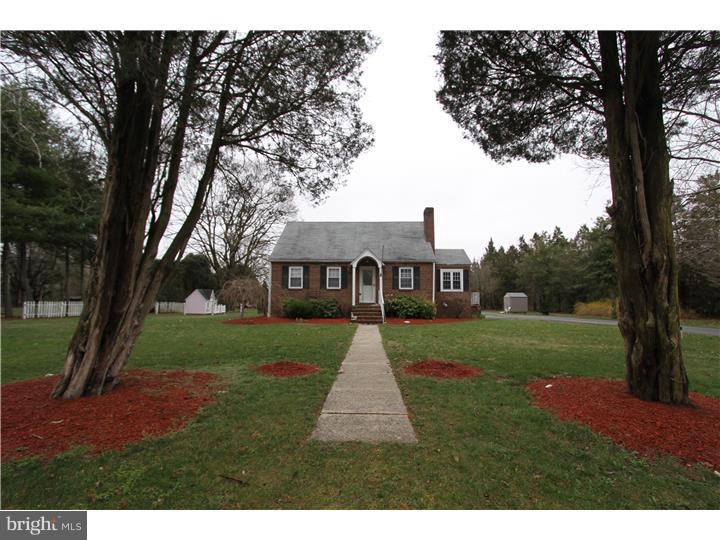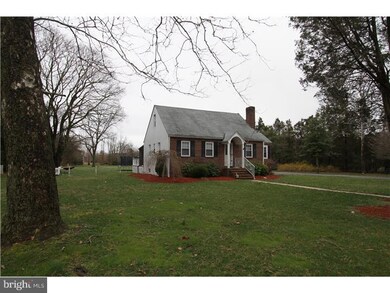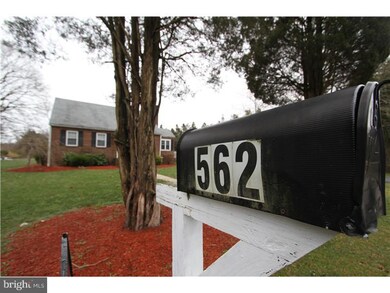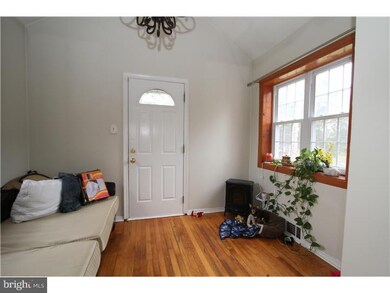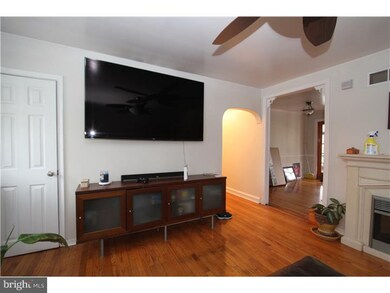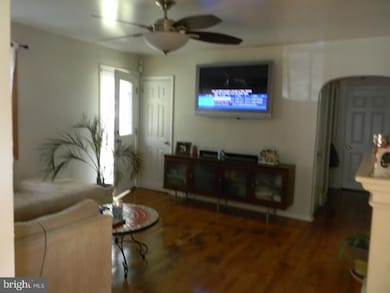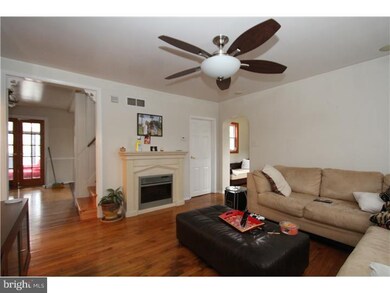
562 Kali Rd Sicklerville, NJ 08081
Winslow Township NeighborhoodHighlights
- 1.36 Acre Lot
- No HOA
- Living Room
- Cape Cod Architecture
- Eat-In Kitchen
- En-Suite Primary Bedroom
About This Home
As of May 2016HUGE PRICE REDUCTION!! Are you looking for a gorgeous home that you and your family will enjoy for years to come? Well, 562 Kali Rd is a sight to behold. It is set on almost 2 acres of land surrounded by open spaces and tall trees. There have been many updates through out the home. In the foyer, there is a bow window and cathedral ceilings. French doors open into the extra large sun room. The kitchen has ceramic tile flooring with beautiful crown molding around the ceiling. New wood cabinets and beautiful granite counter tops as well. The bathroom has been renovated with a new vanity, fixtures and natural stone though out. There are 3 bedrooms and all feature hardwood floors and plenty of closet space. It has a full basement. In the rear of the home, there is a back yard cottage that has been created into an in-law suite with a garage, kitchen and bathroom. The yard is surrounded by a picket fence. This property is also close to great shopping locations. This home is a dream. Schedule your showing today!
Home Details
Home Type
- Single Family
Est. Annual Taxes
- $6,855
Year Built
- Built in 1951
Lot Details
- 1.36 Acre Lot
- Property is zoned RL
Home Design
- Cape Cod Architecture
- Brick Exterior Construction
- Pitched Roof
Interior Spaces
- 1,368 Sq Ft Home
- Property has 1.5 Levels
- Living Room
- Eat-In Kitchen
Bedrooms and Bathrooms
- 3 Bedrooms
- En-Suite Primary Bedroom
- 1 Full Bathroom
Basement
- Basement Fills Entire Space Under The House
- Laundry in Basement
Parking
- 3 Open Parking Spaces
- 4 Parking Spaces
Utilities
- Heating System Uses Oil
- Oil Water Heater
Community Details
- No Home Owners Association
- Smokey Run Subdivision
Listing and Financial Details
- Tax Lot 00001
- Assessor Parcel Number 36-00604-00001
Ownership History
Purchase Details
Home Financials for this Owner
Home Financials are based on the most recent Mortgage that was taken out on this home.Purchase Details
Home Financials for this Owner
Home Financials are based on the most recent Mortgage that was taken out on this home.Purchase Details
Home Financials for this Owner
Home Financials are based on the most recent Mortgage that was taken out on this home.Purchase Details
Home Financials for this Owner
Home Financials are based on the most recent Mortgage that was taken out on this home.Purchase Details
Similar Home in the area
Home Values in the Area
Average Home Value in this Area
Purchase History
| Date | Type | Sale Price | Title Company |
|---|---|---|---|
| Deed | $173,000 | Foundation Title Llc | |
| Deed | $12,500 | None Available | |
| Deed | $278,000 | -- | |
| Deed | $133,500 | -- | |
| Deed | $100,000 | -- |
Mortgage History
| Date | Status | Loan Amount | Loan Type |
|---|---|---|---|
| Open | $9,657 | FHA | |
| Open | $236,060 | FHA | |
| Closed | $169,866 | New Conventional | |
| Previous Owner | $122,735 | FHA | |
| Previous Owner | $222,400 | No Value Available | |
| Previous Owner | $133,500 | VA |
Property History
| Date | Event | Price | Change | Sq Ft Price |
|---|---|---|---|---|
| 05/06/2016 05/06/16 | Sold | $172,252 | -1.6% | $126 / Sq Ft |
| 03/03/2016 03/03/16 | Pending | -- | -- | -- |
| 02/24/2016 02/24/16 | Price Changed | $175,000 | -7.9% | $128 / Sq Ft |
| 01/07/2016 01/07/16 | For Sale | $190,000 | +52.0% | $139 / Sq Ft |
| 12/06/2013 12/06/13 | Sold | $125,000 | +26.3% | -- |
| 02/21/2013 02/21/13 | Pending | -- | -- | -- |
| 12/19/2012 12/19/12 | For Sale | $99,000 | -- | -- |
Tax History Compared to Growth
Tax History
| Year | Tax Paid | Tax Assessment Tax Assessment Total Assessment is a certain percentage of the fair market value that is determined by local assessors to be the total taxable value of land and additions on the property. | Land | Improvement |
|---|---|---|---|---|
| 2025 | $7,913 | $202,800 | $46,800 | $156,000 |
| 2024 | $7,704 | $202,800 | $46,800 | $156,000 |
| 2023 | $7,704 | $202,800 | $46,800 | $156,000 |
| 2022 | $7,467 | $202,800 | $46,800 | $156,000 |
| 2021 | $7,382 | $202,800 | $46,800 | $156,000 |
| 2020 | $7,317 | $202,800 | $46,800 | $156,000 |
| 2019 | $7,272 | $202,800 | $46,800 | $156,000 |
| 2018 | $7,173 | $202,800 | $46,800 | $156,000 |
| 2017 | $7,045 | $202,800 | $46,800 | $156,000 |
| 2016 | $6,956 | $202,800 | $46,800 | $156,000 |
| 2015 | $6,855 | $202,800 | $46,800 | $156,000 |
| 2014 | $6,703 | $202,800 | $46,800 | $156,000 |
Agents Affiliated with this Home
-
Marta Roman

Seller's Agent in 2016
Marta Roman
RE/MAX
(267) 249-5865
1 in this area
91 Total Sales
-
Eugene Kelley

Buyer's Agent in 2016
Eugene Kelley
Keller Williams Prime Realty
(609) 868-0666
4 in this area
98 Total Sales
-
D
Seller's Agent in 2013
DANIEL LOZA
Realty 365
-
J
Buyer's Agent in 2013
Joseph Gorham
RE/MAX
Map
Source: Bright MLS
MLS Number: 1002497192
APN: 36-00604-0000-00001
- 572 Zoe Rd
- 604 Johnson Rd
- 59 Scenic View Dr
- 100 Kenwood Dr
- 93 Kenwood Dr
- 24 Cherry Grove Ln
- 55 Kenwood Dr
- 43 Kenwood Dr
- 182 Kenwood Dr
- 10 Loretta Blvd
- 175 Kenwood Dr
- 16 Scenic View Dr
- 0 Chews Landing Rd Unit 1003278015
- 547 Chews Landing Rd
- 000 Chews Landing Rd
- 6 Sleepy Hollow Ct
- 2 Rosebush Ct
- 2120 & 2136 Sicklerville Rd
- 21 Indian Hill Ln
- 862 Johnson Rd
